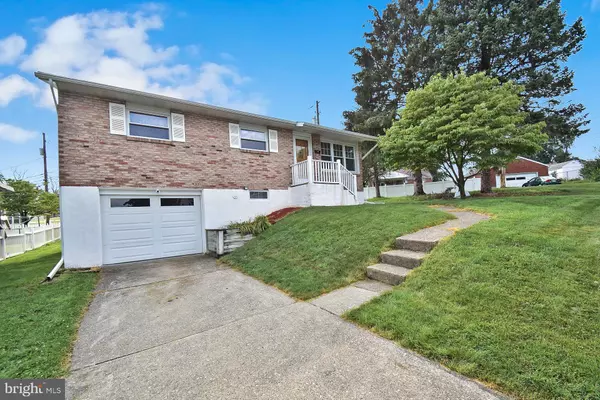$226,400
$194,900
16.2%For more information regarding the value of a property, please contact us for a free consultation.
1336 S 11TH ST Allentown, PA 18103
3 Beds
1 Bath
1,232 SqFt
Key Details
Sold Price $226,400
Property Type Single Family Home
Sub Type Detached
Listing Status Sold
Purchase Type For Sale
Square Footage 1,232 sqft
Price per Sqft $183
Subdivision None Available
MLS Listing ID PALH2000490
Sold Date 09/10/21
Style Raised Ranch/Rambler
Bedrooms 3
Full Baths 1
HOA Y/N N
Abv Grd Liv Area 936
Originating Board BRIGHT
Year Built 1964
Annual Tax Amount $3,844
Tax Year 2021
Lot Size 6,508 Sqft
Acres 0.15
Lot Dimensions 116.39 X 158.23
Property Description
METICULOUSLY MAINTAINED RAISED RANCH IN SOUTH ALLENTOWN! You will be amazed by this wonderful 3 bed, 1 full bath ranch home in South Allentown, PA, just minutes from I78, shopping, and all major routes. This home has been well kept with beautiful hardwood floors, spacious kitchen, and ample sized 3 bedrooms. The laundry room that sits off the main bedroom could be turned into an en-suite full bath w/ only imagination (and permits) required. Take a walk down to the basement where you are greeted by a full dry bar with high-top chairs. Plenty of room to entertain or simply create that home theater experience. Need more room? You can build out the basement to be additional living area since you can walkout onto the street through the basement level. Would make a wonderful in-law/college student residence. In the mechanical room you have potential to put in an additional bath or retrofit it as you see fit. The home has Central A/C, oil heat, attached garage, and so much more.
Location
State PA
County Lehigh
Area Allentown City (12302)
Zoning R-M
Rooms
Other Rooms Living Room, Bedroom 2, Bedroom 3, Kitchen, Family Room, Bedroom 1, Laundry, Other, Bathroom 1
Basement Partially Finished, Full
Main Level Bedrooms 3
Interior
Interior Features Combination Kitchen/Dining, Breakfast Area, Kitchen - Eat-In, Wood Floors
Hot Water S/W Changeover
Heating Heat Pump - Oil BackUp
Cooling Central A/C
Flooring Hardwood, Tile/Brick
Equipment Oven/Range - Electric, Refrigerator, Washer, Dryer
Furnishings No
Fireplace N
Appliance Oven/Range - Electric, Refrigerator, Washer, Dryer
Heat Source Oil
Laundry Basement
Exterior
Exterior Feature Deck(s), Porch(es)
Parking Features Garage - Front Entry, Additional Storage Area, Basement Garage, Inside Access
Garage Spaces 1.0
Utilities Available Cable TV, Natural Gas Available
Water Access N
View Mountain
Roof Type Asphalt
Accessibility None
Porch Deck(s), Porch(es)
Attached Garage 1
Total Parking Spaces 1
Garage Y
Building
Story 2
Sewer Public Sewer
Water Public
Architectural Style Raised Ranch/Rambler
Level or Stories 2
Additional Building Above Grade, Below Grade
Structure Type Dry Wall
New Construction N
Schools
Elementary Schools Jefferson
Middle Schools South Mountain
High Schools William Allen
School District Allentown
Others
Pets Allowed N
Senior Community No
Tax ID 640603567848-00001
Ownership Fee Simple
SqFt Source Estimated
Security Features Smoke Detector,Carbon Monoxide Detector(s)
Acceptable Financing Cash, FHA, Conventional, VA
Listing Terms Cash, FHA, Conventional, VA
Financing Cash,FHA,Conventional,VA
Special Listing Condition Standard
Read Less
Want to know what your home might be worth? Contact us for a FREE valuation!

Our team is ready to help you sell your home for the highest possible price ASAP

Bought with Robert A Sheesley • Howard Hanna The Frederick Group

GET MORE INFORMATION





