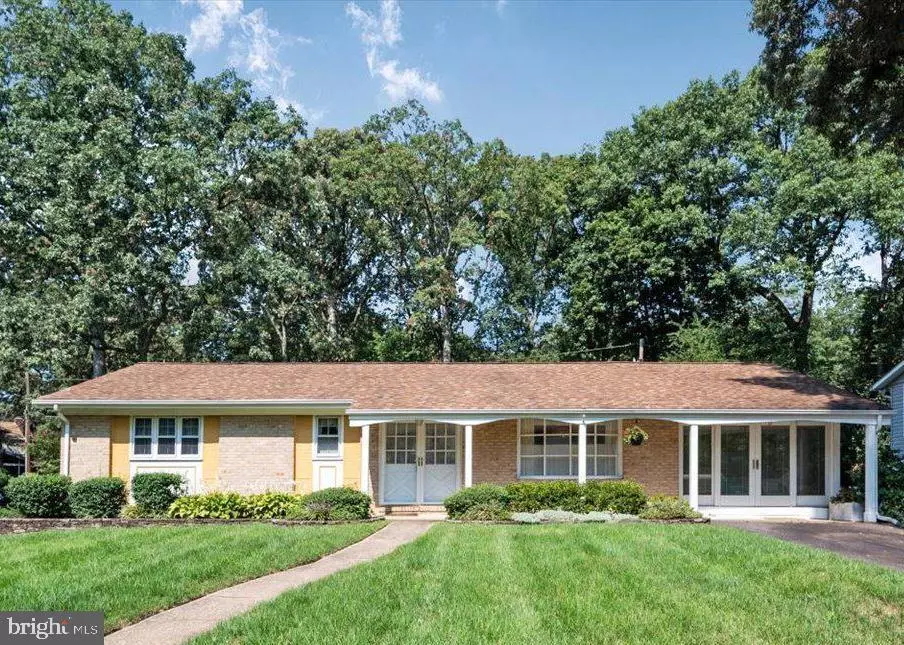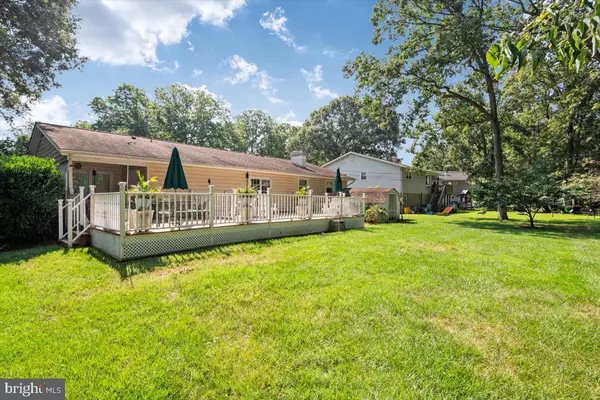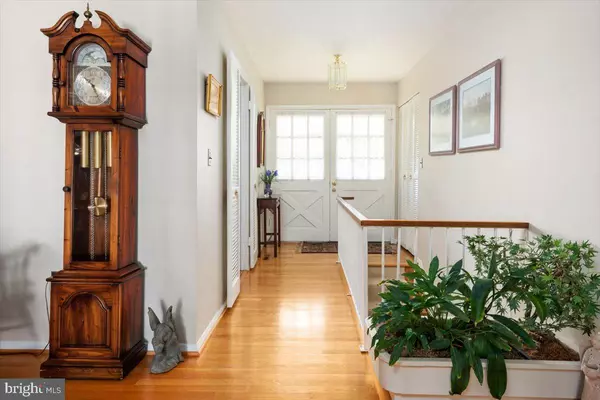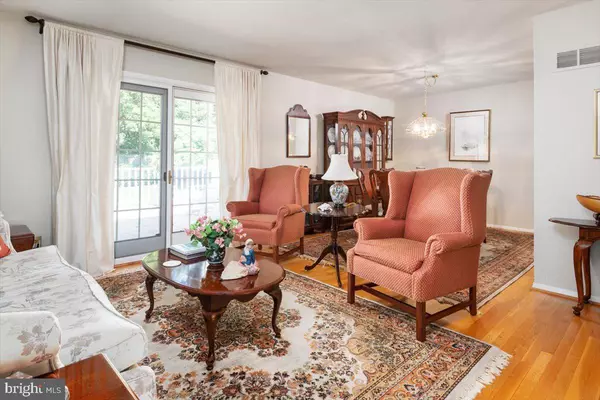$547,500
$550,000
0.5%For more information regarding the value of a property, please contact us for a free consultation.
615 BANYON AVE Severna Park, MD 21146
4 Beds
3 Baths
2,024 SqFt
Key Details
Sold Price $547,500
Property Type Single Family Home
Sub Type Detached
Listing Status Sold
Purchase Type For Sale
Square Footage 2,024 sqft
Price per Sqft $270
Subdivision Benfield Manor
MLS Listing ID MDAA2008164
Sold Date 10/29/21
Style Ranch/Rambler
Bedrooms 4
Full Baths 3
HOA Y/N N
Abv Grd Liv Area 1,380
Originating Board BRIGHT
Year Built 1967
Annual Tax Amount $5,850
Tax Year 2021
Lot Size 0.257 Acres
Acres 0.26
Property Description
Wonderful opportunity to own this lovely rancher in water privileged community, Main level boasts remodeled (2015) eat-in kitchen with breakfast room, maple cabinets, granite countertops and stainless steel appliances, Living room, formal dining room , hall & bedrooms with hardwood floors, windows abound in main level sunroom with plenty of room to sit & relax as well as dine, Master bedroom with private bath, home offers 3 FULL baths, Lower level offers lots of space including family room area with gas burning fireplace and additional rec area that currently is used as entertainment area and office plus bedroom and full bath, Home offers newer updates including HVAC (2018) & Water Heater, sump pump (2017) (2020), Architectural roof is 12 yrs, Expansive deck overlooks spacious backyard backing to trees/landscape and includes covered deck area, Outside storage in shed, Vinyl siding was installed in 09, Community is a special tax benefit community and HOA is paid in Taxes which include water privileges. There is a fee for gate keys, boat launch and kayak rack storage.
Location
State MD
County Anne Arundel
Zoning R5
Rooms
Other Rooms Living Room, Dining Room, Primary Bedroom, Bedroom 2, Bedroom 3, Bedroom 4, Kitchen, Family Room, Foyer, Breakfast Room, Sun/Florida Room, Recreation Room, Utility Room, Bathroom 2, Bathroom 3, Primary Bathroom
Basement Fully Finished, Heated, Improved, Interior Access, Sump Pump, Walkout Stairs, Windows
Main Level Bedrooms 3
Interior
Interior Features Breakfast Area, Carpet, Ceiling Fan(s), Dining Area, Entry Level Bedroom, Formal/Separate Dining Room, Kitchen - Eat-In, Kitchen - Table Space, Pantry, Primary Bath(s), Recessed Lighting, Stall Shower, Tub Shower, Upgraded Countertops, Window Treatments, Wood Floors
Hot Water Natural Gas
Heating Forced Air
Cooling Central A/C, Heat Pump(s)
Flooring Hardwood, Carpet, Laminated, Ceramic Tile
Fireplaces Number 1
Fireplaces Type Fireplace - Glass Doors, Gas/Propane, Brick
Equipment Stainless Steel Appliances, Built-In Microwave, Dishwasher, Disposal, Dryer, Exhaust Fan, Oven/Range - Electric, Refrigerator, Washer, Water Heater
Fireplace Y
Window Features Bay/Bow,Screens
Appliance Stainless Steel Appliances, Built-In Microwave, Dishwasher, Disposal, Dryer, Exhaust Fan, Oven/Range - Electric, Refrigerator, Washer, Water Heater
Heat Source Natural Gas
Laundry Lower Floor
Exterior
Exterior Feature Deck(s)
Garage Spaces 2.0
Amenities Available Common Grounds, Water/Lake Privileges
Water Access Y
Water Access Desc Canoe/Kayak
View Garden/Lawn
Roof Type Architectural Shingle
Accessibility None
Porch Deck(s)
Road Frontage City/County
Total Parking Spaces 2
Garage N
Building
Lot Description Backs to Trees, Landscaping, Level, No Thru Street, Rear Yard
Story 2
Sewer Public Sewer
Water Public
Architectural Style Ranch/Rambler
Level or Stories 2
Additional Building Above Grade, Below Grade
New Construction N
Schools
Elementary Schools Oak Hill
Middle Schools Severna Park
High Schools Severna Park
School District Anne Arundel County Public Schools
Others
Senior Community No
Tax ID 020312113203120
Ownership Fee Simple
SqFt Source Assessor
Acceptable Financing Conventional, Cash
Listing Terms Conventional, Cash
Financing Conventional,Cash
Special Listing Condition Standard
Read Less
Want to know what your home might be worth? Contact us for a FREE valuation!

Our team is ready to help you sell your home for the highest possible price ASAP

Bought with Kathryn A Langsner • Coldwell Banker Realty
GET MORE INFORMATION





