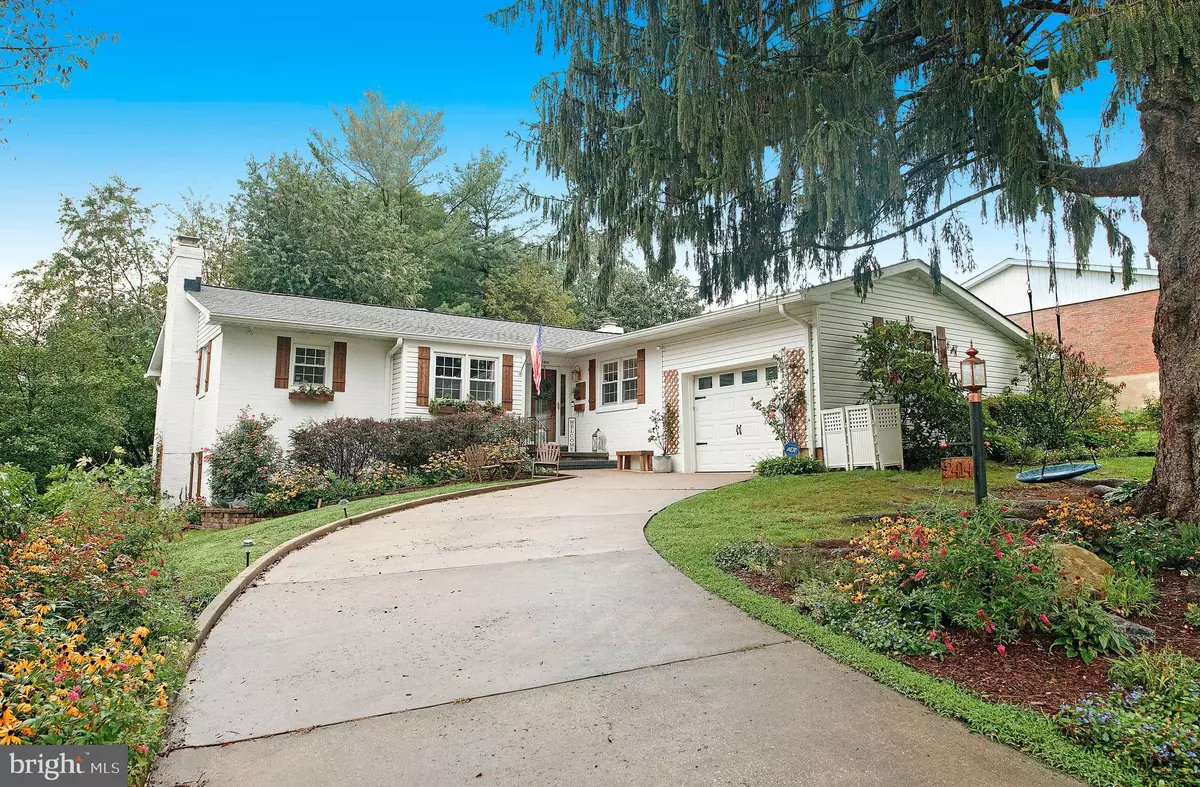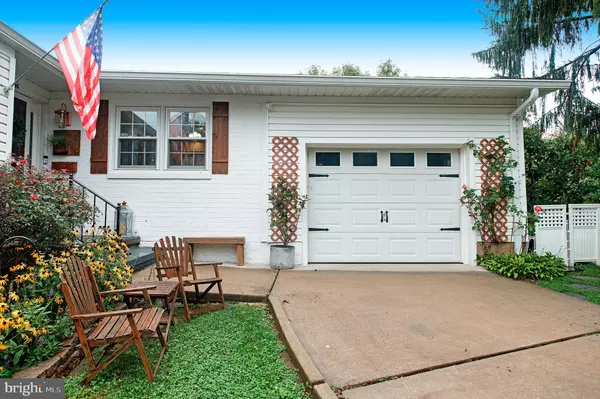$505,000
$505,000
For more information regarding the value of a property, please contact us for a free consultation.
2414 GIRDWOOD RD Lutherville Timonium, MD 21093
5 Beds
2 Baths
2,409 SqFt
Key Details
Sold Price $505,000
Property Type Single Family Home
Sub Type Detached
Listing Status Sold
Purchase Type For Sale
Square Footage 2,409 sqft
Price per Sqft $209
Subdivision Springlake
MLS Listing ID MDBC2008700
Sold Date 11/03/21
Style Ranch/Rambler
Bedrooms 5
Full Baths 2
HOA Fees $3/ann
HOA Y/N Y
Abv Grd Liv Area 1,689
Originating Board BRIGHT
Year Built 1964
Annual Tax Amount $5,442
Tax Year 2021
Lot Size 0.265 Acres
Acres 0.26
Lot Dimensions 1.00 x
Property Description
Absolutely Stunning in Spring Lake! Welcome to 2414 Girdwood Road! From the moment you arrive, you will be amazed! Perfectly situated on a 0.26 lovingly landscaped lot, these gardens will delight! Please note this home has a special feature, it is designated as a Monarch Butterfly Sanctuary! This five bedroom, two full bath rancher with one car garage is updated thru and thru! Enter the sprawling foyer and you will find a spacious living room with gas fireplace and built ins. The formal dining room is adjacent and leads to the gourmet kitchen you have been dreaming of! The kitchen has been totally updated with beautiful white cabinetry, granite counters and newer appliances to include an ILVE 40 inch Dual Fuel Range with 5 sealed brass burners and 3.55 cubic ft oven and a griddle - for the budding or experienced chef! The kitchen features a side exit and garage entry. The main level is completed with four full bedrooms, each featuring hardwood flooring! The owners suite encompasses a private bath and dual closets. Three additional bedrooms and a fully renovated additional full bath complete the area. Descend to an abundant open finished lower level family room with wood burning fireplace, complimented by a fifth bedroom or office and a cheerful playroom with reading nook! It doesn't end there, enter into the laundry area large enough for your home exercise equipment and storage! Lower level notable is a bathroom rough in! The exterior of this home is sure to provide constant scenic vistas of nature. A large deck and lower level walk out patio include areas to dine, relax and entertain. A lush fully fenced rear yard is all yours! Updates are numerous and include roof and windows less than 10 years old, front door and sidelight updated, completely renovated kitchen and hall level bathroom, new flooring and additional increased living space in lower level, sewer line replaced, water heater updated, living room fireplace converted to gas, outside dedicated gas line to grill, landscaping beyond belief, gourmet ILVE stove in kitchen, and garage slate wall storage system from Stonewall all add to the appeal of this lovingly maintained and updated home! Don't miss your opportunity, schedule your showing today!
Location
State MD
County Baltimore
Zoning RESIDENTIAL
Rooms
Other Rooms Living Room, Dining Room, Primary Bedroom, Bedroom 2, Bedroom 3, Bedroom 4, Bedroom 5, Kitchen, Game Room, Family Room, Foyer, Laundry, Storage Room, Bathroom 2, Primary Bathroom
Basement Daylight, Partial, Connecting Stairway, Fully Finished, Heated, Improved, Outside Entrance, Rear Entrance, Rough Bath Plumb, Walkout Level, Windows
Main Level Bedrooms 4
Interior
Interior Features Attic, Ceiling Fan(s), Chair Railings, Crown Moldings, Entry Level Bedroom, Floor Plan - Traditional, Formal/Separate Dining Room, Kitchen - Eat-In, Kitchen - Gourmet, Kitchen - Table Space, Primary Bath(s), Stall Shower, Tub Shower, Upgraded Countertops, Window Treatments, Wood Floors
Hot Water Natural Gas
Heating Forced Air
Cooling Ceiling Fan(s), Central A/C
Flooring Hardwood, Ceramic Tile, Laminated
Fireplaces Number 2
Fireplaces Type Brick, Fireplace - Glass Doors, Gas/Propane, Mantel(s), Wood
Equipment Dishwasher, Disposal, Dryer, Exhaust Fan, Microwave, Oven/Range - Gas, Refrigerator, Washer, Water Heater, Range Hood
Furnishings No
Fireplace Y
Window Features Double Pane,Replacement,Screens
Appliance Dishwasher, Disposal, Dryer, Exhaust Fan, Microwave, Oven/Range - Gas, Refrigerator, Washer, Water Heater, Range Hood
Heat Source Natural Gas
Laundry Lower Floor, Has Laundry, Dryer In Unit, Basement, Washer In Unit
Exterior
Exterior Feature Deck(s), Patio(s)
Parking Features Garage Door Opener, Garage - Front Entry
Garage Spaces 3.0
Fence Rear, Split Rail
Utilities Available Cable TV Available
Water Access N
View Garden/Lawn
Roof Type Architectural Shingle
Accessibility None
Porch Deck(s), Patio(s)
Attached Garage 1
Total Parking Spaces 3
Garage Y
Building
Story 2
Sewer Public Sewer
Water Public
Architectural Style Ranch/Rambler
Level or Stories 2
Additional Building Above Grade, Below Grade
Structure Type Dry Wall
New Construction N
Schools
Elementary Schools Pot Spring
Middle Schools Ridgely
High Schools Dulaney
School District Baltimore County Public Schools
Others
Pets Allowed Y
Senior Community No
Tax ID 04080812002200
Ownership Fee Simple
SqFt Source Assessor
Acceptable Financing Cash, Conventional, FHA, VA
Horse Property N
Listing Terms Cash, Conventional, FHA, VA
Financing Cash,Conventional,FHA,VA
Special Listing Condition Standard
Pets Allowed No Pet Restrictions
Read Less
Want to know what your home might be worth? Contact us for a FREE valuation!

Our team is ready to help you sell your home for the highest possible price ASAP

Bought with Anne Marie M Balcerzak • AB & Co Realtors, Inc.

GET MORE INFORMATION





