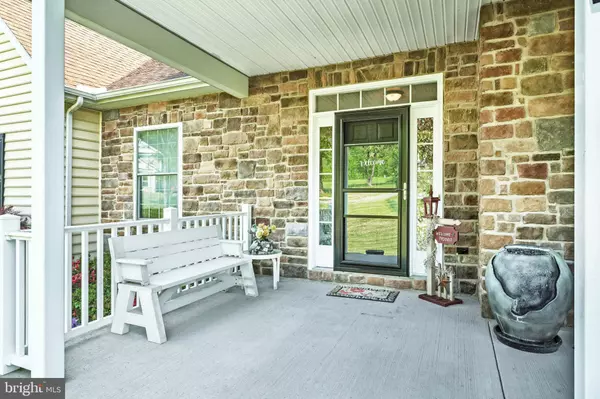$420,000
$399,900
5.0%For more information regarding the value of a property, please contact us for a free consultation.
48 WARREN TRL Fairfield, PA 17320
3 Beds
4 Baths
1,956 SqFt
Key Details
Sold Price $420,000
Property Type Single Family Home
Sub Type Detached
Listing Status Sold
Purchase Type For Sale
Square Footage 1,956 sqft
Price per Sqft $214
Subdivision Carroll Valley
MLS Listing ID PAAD116210
Sold Date 07/06/21
Style Ranch/Rambler
Bedrooms 3
Full Baths 3
Half Baths 1
HOA Y/N N
Abv Grd Liv Area 1,956
Originating Board BRIGHT
Year Built 2009
Annual Tax Amount $5,797
Tax Year 2020
Lot Size 1.170 Acres
Acres 1.17
Property Description
This beautiful home on a double lot located right off Jacks Mountain Road in Carroll Valley is waiting for you to tour. This home has a stone front with an extra wide covered porch, the front door has side lights entering into a foyer. The main living area has Bruce hardwood flooring, along with a French door going out to the spacious Trex deck that runs the length of the house. The large basement has plenty of storage area, a bonus room which could be made into a fourth bedroom, along with a wet bar for entertaining and walkout access. The primary bedroom also has a French door leading out to the spacious deck. This remarkably maintained home is equipped with central AC, forced hot air heat, water conditioner, radon system and sprinkler system. Along with the attached three car garage, there is also an additional door that goes outside. This home will not be on the market long!
Location
State PA
County Adams
Area Carroll Valley Boro (14343)
Zoning RESIDENTIAL
Rooms
Other Rooms Living Room, Dining Room, Primary Bedroom, Bedroom 2, Kitchen, Family Room, Foyer, Bedroom 1, Laundry, Storage Room, Bathroom 1, Bathroom 2, Bonus Room, Primary Bathroom, Full Bath
Basement Partially Finished, Walkout Level
Main Level Bedrooms 3
Interior
Interior Features Carpet, Crown Moldings, Ceiling Fan(s), Chair Railings, Family Room Off Kitchen, Kitchen - Eat-In, Recessed Lighting, Sprinkler System, Tub Shower, Walk-in Closet(s), Wet/Dry Bar, Water Treat System
Hot Water Electric
Heating Forced Air
Cooling Central A/C
Flooring Carpet, Ceramic Tile, Hardwood
Equipment Built-In Microwave, Dishwasher, Disposal, Dryer - Electric, Stove, Stainless Steel Appliances, Refrigerator, Icemaker, Washer, Water Conditioner - Owned
Fireplace N
Window Features Double Hung,Insulated
Appliance Built-In Microwave, Dishwasher, Disposal, Dryer - Electric, Stove, Stainless Steel Appliances, Refrigerator, Icemaker, Washer, Water Conditioner - Owned
Heat Source Propane - Owned
Laundry Main Floor
Exterior
Exterior Feature Porch(es), Deck(s)
Parking Features Garage - Side Entry, Garage Door Opener, Inside Access
Garage Spaces 5.0
Utilities Available Electric Available, Cable TV Available, Phone Available
Water Access N
View Trees/Woods
Roof Type Architectural Shingle
Street Surface Paved
Accessibility 2+ Access Exits
Porch Porch(es), Deck(s)
Road Frontage Boro/Township
Attached Garage 3
Total Parking Spaces 5
Garage Y
Building
Story 1
Foundation Block
Sewer Mound System
Water Well
Architectural Style Ranch/Rambler
Level or Stories 1
Additional Building Above Grade, Below Grade
Structure Type 9'+ Ceilings,Tray Ceilings,Vaulted Ceilings,Dry Wall
New Construction N
Schools
School District Fairfield Area
Others
Senior Community No
Tax ID 43016-0013---000
Ownership Fee Simple
SqFt Source Estimated
Acceptable Financing Cash, Conventional, FHA, VA
Horse Property N
Listing Terms Cash, Conventional, FHA, VA
Financing Cash,Conventional,FHA,VA
Special Listing Condition Standard
Read Less
Want to know what your home might be worth? Contact us for a FREE valuation!

Our team is ready to help you sell your home for the highest possible price ASAP

Bought with Lori Snyder • Charis Realty Group
GET MORE INFORMATION





