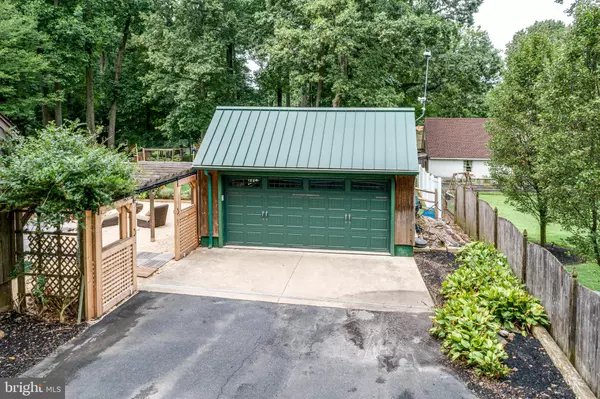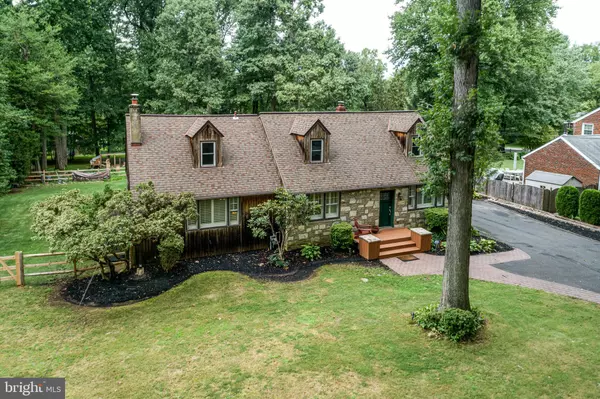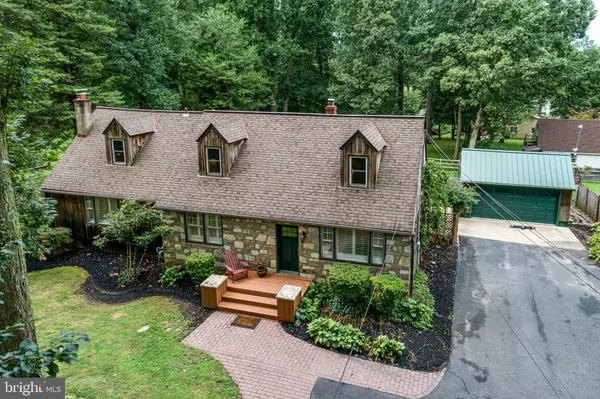$550,000
$489,900
12.3%For more information regarding the value of a property, please contact us for a free consultation.
3366 PINE RD Huntingdon Valley, PA 19006
3 Beds
3 Baths
2,079 SqFt
Key Details
Sold Price $550,000
Property Type Single Family Home
Sub Type Detached
Listing Status Sold
Purchase Type For Sale
Square Footage 2,079 sqft
Price per Sqft $264
Subdivision Huntingdon Valley
MLS Listing ID PAMC2008922
Sold Date 10/07/21
Style Colonial
Bedrooms 3
Full Baths 2
Half Baths 1
HOA Y/N N
Abv Grd Liv Area 2,079
Originating Board BRIGHT
Year Built 1951
Annual Tax Amount $7,391
Tax Year 2021
Lot Size 0.574 Acres
Acres 0.57
Lot Dimensions 125.00 x 0.00
Property Description
Your search has ended! This is your opportunity to buy a greatly upgraded single in the Award-winning Lower Moreland School District sitting on an over a half-acre lot. All the bells and whistles you could ask for! Totally knocked out custom-designed kitchen with granite counters, stainless steel appliances, center island with chairs, second sink for food prep, pantry closet, lovely half bath, and spacious first-floor laundry room. Front entry into a lovely, bright living room, full formal dining room, large family room with built-ins, and a wood-burning stove for heating efficiency and cozy winter days. Add on a large rear sunroom and wrap-around deck, also accessed from the kitchen, with retractable awning, all steps away from an absolutely fun and family outside gas grilling (and pizza oven!) and firepit area, all properly constructed for use and drainage. A recently built oversized two-car garage is steps away through a wooden walkway, past sliding barn door partitions. There is a weather station mounted atop the garage as well as 4 exterior security cameras (a simple download on an iPhone to operate) and an ADT in-home security system for added security. The upper floor has a roomy master bedroom with a brand new custom-designed full bath with double sinks and ceramic glass-enclosed shower and sliders to an upper-level deck. Two additional well-appointed bedrooms, a lovely hall bath, and excess hallway storage and seating area all add to the perfect layout. The basement is semi-finished with hardwood flooring, a separate family area, workout area, storage area, and workshop area. There are Bilko doors for easy furniture access. The basement has had the walls sealed, added a French drainage system with a sump pump, and is totally usable. There is a 200 amp electric service with a 100 amp adjunct panel and a 50 amp one in the garage. The house has had all new windows installed, covered with stylish plantation shutters. Look for some neat "pocket doors" as an extra bonus. The owners have taken great pride in this property, inside and out, and welcome an opportunity to let you create your own future memories!
Location
State PA
County Montgomery
Area Lower Moreland Twp (10641)
Zoning RESIDENTIAL
Rooms
Other Rooms Living Room, Dining Room, Kitchen, Family Room, Laundry
Basement Drainage System, Improved, Sump Pump, Water Proofing System
Interior
Interior Features Built-Ins, Cedar Closet(s), Ceiling Fan(s), Kitchen - Eat-In, Kitchen - Gourmet, Kitchen - Island, Pantry, Stall Shower, Tub Shower, Upgraded Countertops, Wood Floors
Hot Water Natural Gas
Cooling Central A/C
Flooring Hardwood
Fireplaces Number 1
Fireplaces Type Fireplace - Glass Doors, Free Standing
Equipment Built-In Microwave, Built-In Range, Dishwasher, Disposal, Dryer, Extra Refrigerator/Freezer, Microwave, Oven/Range - Gas, Range Hood, Refrigerator, Stainless Steel Appliances, Washer
Fireplace Y
Window Features Energy Efficient
Appliance Built-In Microwave, Built-In Range, Dishwasher, Disposal, Dryer, Extra Refrigerator/Freezer, Microwave, Oven/Range - Gas, Range Hood, Refrigerator, Stainless Steel Appliances, Washer
Heat Source Natural Gas
Laundry Main Floor
Exterior
Exterior Feature Deck(s), Screened, Porch(es)
Parking Features Additional Storage Area, Garage - Front Entry, Garage Door Opener, Oversized
Garage Spaces 8.0
Fence Split Rail, Other
Water Access N
Roof Type Shingle
Accessibility None
Porch Deck(s), Screened, Porch(es)
Total Parking Spaces 8
Garage Y
Building
Lot Description Front Yard, Partly Wooded, Rear Yard
Story 1.5
Foundation Block
Sewer Public Sewer
Water Public
Architectural Style Colonial
Level or Stories 1.5
Additional Building Above Grade, Below Grade
New Construction N
Schools
School District Lower Moreland Township
Others
Senior Community No
Tax ID 41-00-07225-006
Ownership Fee Simple
SqFt Source Assessor
Security Features Exterior Cameras,Main Entrance Lock,Security System
Acceptable Financing Cash, Conventional
Horse Property N
Listing Terms Cash, Conventional
Financing Cash,Conventional
Special Listing Condition Standard
Read Less
Want to know what your home might be worth? Contact us for a FREE valuation!

Our team is ready to help you sell your home for the highest possible price ASAP

Bought with Maryclaire B Dzik • BHHS Fox & Roach-Jenkintown
GET MORE INFORMATION





