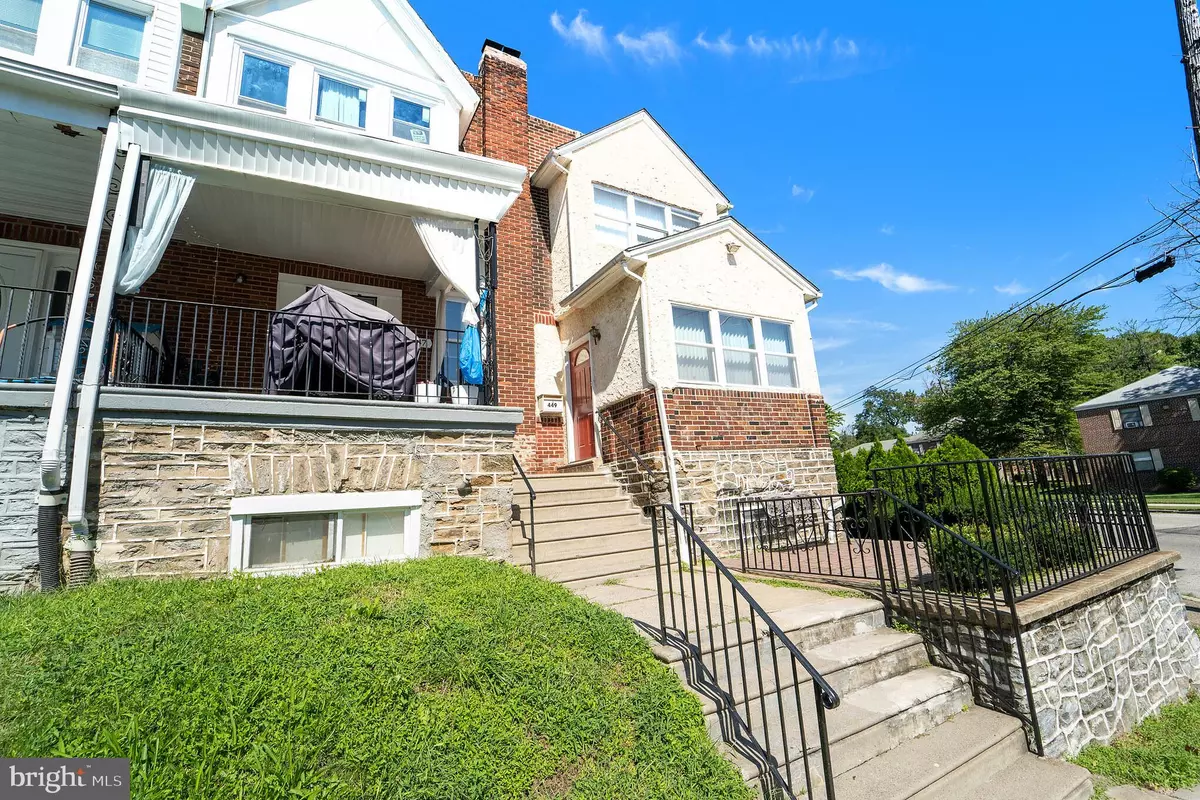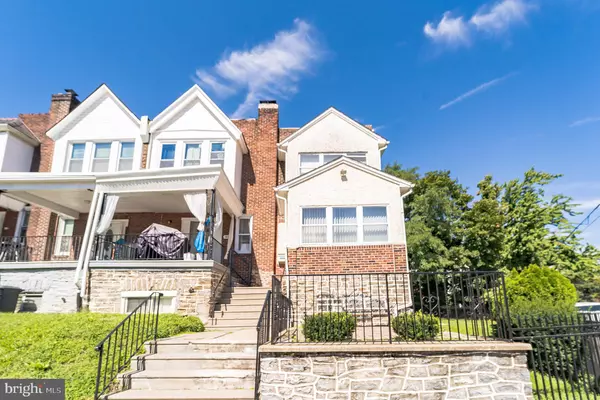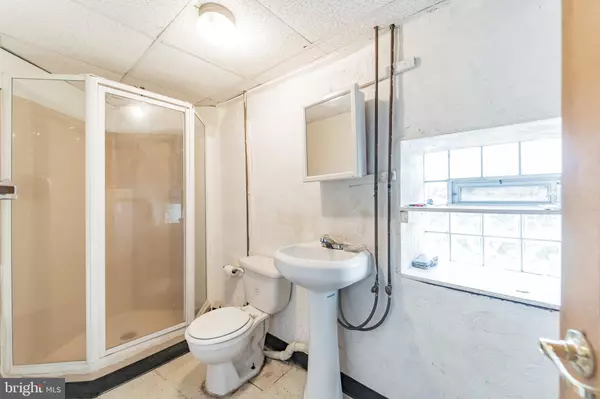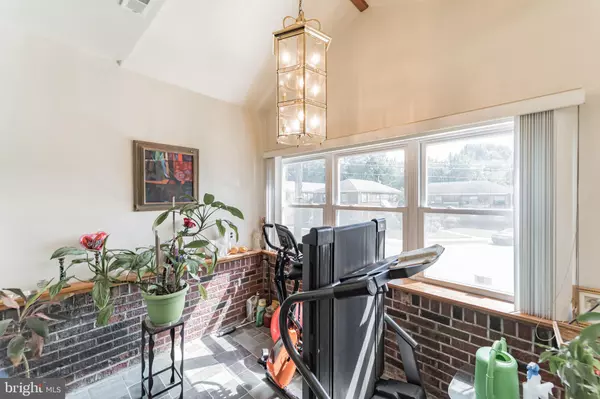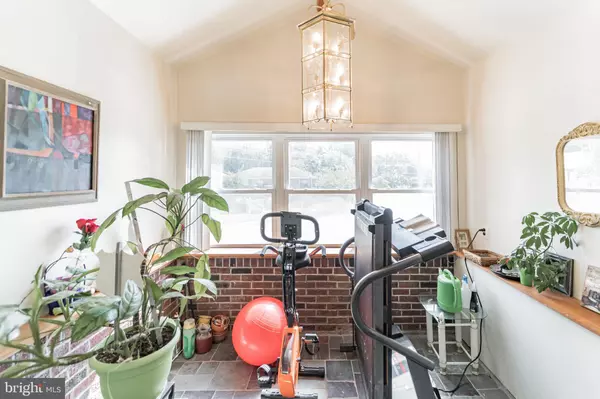$228,000
$233,000
2.1%For more information regarding the value of a property, please contact us for a free consultation.
449 E SHARPNACK ST Philadelphia, PA 19119
3 Beds
2 Baths
1,164 SqFt
Key Details
Sold Price $228,000
Property Type Townhouse
Sub Type End of Row/Townhouse
Listing Status Sold
Purchase Type For Sale
Square Footage 1,164 sqft
Price per Sqft $195
Subdivision Mt Airy
MLS Listing ID PAPH2030142
Sold Date 04/07/22
Style Straight Thru
Bedrooms 3
Full Baths 2
HOA Y/N N
Abv Grd Liv Area 1,164
Originating Board BRIGHT
Year Built 1925
Annual Tax Amount $1,506
Tax Year 2021
Lot Size 1,166 Sqft
Acres 0.03
Lot Dimensions 11.60 x 78.75
Property Description
Have you been frustrated, searching for just the right new home? Tired of being outbid on other addresses? Well your wait might just be over! Welcome to 449 East Sharpnack Street, a Bright and Sunny home on the end of a Peaceful, Green, Tree-Lined Street in Mount Airy. Few areas in Philadelphia can boast a greed median with lawn and trees like this. This Home is a Spacious 20-foot wide construction, starting with a lovely Front Patio for sunny relaxation. There are Fine Hardwood floors throughout the home, just waiting to be enjoyed by You! Enclosed Front Porch space is just the beginning - the first floor has been Opened Wide so you can Relax in Every Nook and Corner. Even the Kitchen is Expanded to allow plenty of space for culinary magic! Upstairs, the unique layout provides Additional Privacy between different rooms, as well as an Updated Kitchen and plenty of Bright Sunny Windows in every space! The basement is clean and open, with the Laundry Area and another full Bathroom, along with even more Glass Block Windows for Light, Privacy, and Peace of Mind all at once, and can also be accessed from the Rear Entry. With nice Closet space in every room, this home nestled in a cozy quiet nook of Green Mount Airy is just waiting for you to come and see!
Location
State PA
County Philadelphia
Area 19119 (19119)
Zoning RSA5
Rooms
Basement Walkout Level, Windows, Rear Entrance, Partially Finished, Improved
Interior
Interior Features Combination Dining/Living, Dining Area, Floor Plan - Open, Stall Shower, Wood Floors
Hot Water Natural Gas
Heating Hot Water
Cooling Central A/C
Flooring Hardwood, Wood, Tile/Brick
Heat Source Natural Gas
Exterior
Water Access N
Accessibility None
Garage N
Building
Story 2
Foundation Stone
Sewer Public Sewer
Water Public
Architectural Style Straight Thru
Level or Stories 2
Additional Building Above Grade, Below Grade
New Construction N
Schools
School District The School District Of Philadelphia
Others
Senior Community No
Tax ID 221131110
Ownership Fee Simple
SqFt Source Assessor
Special Listing Condition Standard
Read Less
Want to know what your home might be worth? Contact us for a FREE valuation!

Our team is ready to help you sell your home for the highest possible price ASAP

Bought with Rhonda Y Hinton-Harris • Century 21 Advantage Gold-South Philadelphia
GET MORE INFORMATION

