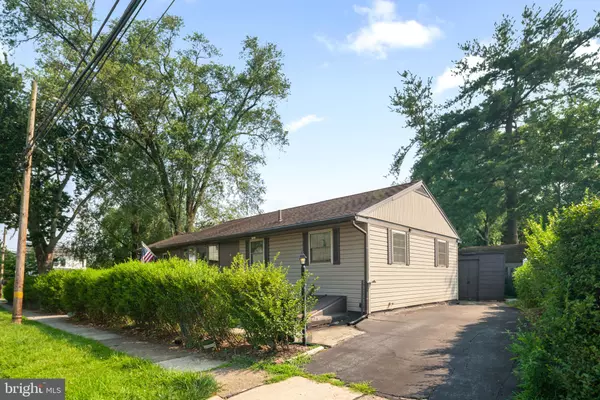$227,500
$199,900
13.8%For more information regarding the value of a property, please contact us for a free consultation.
220 MCKINLEY AVE Norwood, PA 19074
3 Beds
1 Bath
960 SqFt
Key Details
Sold Price $227,500
Property Type Single Family Home
Sub Type Detached
Listing Status Sold
Purchase Type For Sale
Square Footage 960 sqft
Price per Sqft $236
Subdivision Folcroft
MLS Listing ID PADE2002114
Sold Date 08/25/21
Style Ranch/Rambler
Bedrooms 3
Full Baths 1
HOA Y/N N
Abv Grd Liv Area 960
Originating Board BRIGHT
Year Built 1970
Annual Tax Amount $4,712
Tax Year 2020
Lot Size 4,922 Sqft
Acres 0.11
Lot Dimensions 141.00 x 21.00
Property Description
Your opportunity to own a three-bedroom, single-family home on a large corner lot. Enjoy your morning coffee in the three-season sunroom, or out on the large patio in the secluded backyard.
The bright and airy living room features large picture windows and opens to the updated eat-in kitchen with gas cooking, beautiful solid wood cabinets, and a cozy breakfast nook. The large patio and backyard can be accessed through the kitchen for seamless alfresco entertaining.
Down the hall sits the primary bedroom with plush carpeting and ample closet space. This home also hosts two spacious secondary bedrooms and a large full hall bath. The lower level has been finished into a secondary living space with separate laundry, storage area, and workshop. Situated on a quiet street within walking distance to the Norwood train station, Norwood Borough Center, and all the shops and restaurants along Route 13. Commuting from this home is a breeze, with close proximity to I-95, I-476, and Philadelphia International Airport.
Location
State PA
County Delaware
Area Norwood Boro (10431)
Zoning R-10
Rooms
Basement Full
Main Level Bedrooms 3
Interior
Interior Features Breakfast Area, Carpet, Entry Level Bedroom, Family Room Off Kitchen, Tub Shower
Hot Water Natural Gas
Heating Forced Air
Cooling Central A/C
Flooring Carpet, Laminated, Tile/Brick, Vinyl
Equipment Dishwasher, Dryer, Freezer, Microwave, Oven/Range - Gas, Refrigerator, Washer
Fireplace N
Appliance Dishwasher, Dryer, Freezer, Microwave, Oven/Range - Gas, Refrigerator, Washer
Heat Source Natural Gas
Laundry Basement
Exterior
Exterior Feature Patio(s)
Garage Spaces 2.0
Fence Privacy
Utilities Available Cable TV Available, Electric Available, Natural Gas Available, Phone Available, Sewer Available, Water Available, Other
Water Access N
Accessibility None
Porch Patio(s)
Total Parking Spaces 2
Garage N
Building
Story 1
Sewer Public Sewer
Water Public
Architectural Style Ranch/Rambler
Level or Stories 1
Additional Building Above Grade, Below Grade
New Construction N
Schools
School District Interboro
Others
Pets Allowed Y
Senior Community No
Tax ID 31-00-00956-00
Ownership Fee Simple
SqFt Source Assessor
Horse Property N
Special Listing Condition Standard
Pets Allowed No Pet Restrictions
Read Less
Want to know what your home might be worth? Contact us for a FREE valuation!

Our team is ready to help you sell your home for the highest possible price ASAP

Bought with Samantha Simmons • Keller Williams Real Estate - Media

GET MORE INFORMATION





