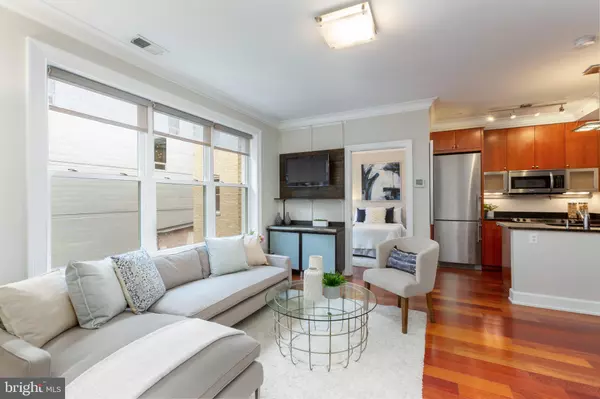$519,000
$519,000
For more information regarding the value of a property, please contact us for a free consultation.
1121 24TH ST NW #307 Washington, DC 20037
2 Beds
1 Bath
561 SqFt
Key Details
Sold Price $519,000
Property Type Condo
Sub Type Condo/Co-op
Listing Status Sold
Purchase Type For Sale
Square Footage 561 sqft
Price per Sqft $925
Subdivision West End
MLS Listing ID DCDC457460
Sold Date 02/28/20
Style Beaux Arts
Bedrooms 2
Full Baths 1
Condo Fees $424/mo
HOA Y/N N
Abv Grd Liv Area 561
Originating Board BRIGHT
Year Built 1940
Annual Tax Amount $3,642
Tax Year 2019
Property Description
Welcome to the West End Flats, a boutique condominium ideally located in the heart of DC's vibrant West End neighborhood! This luxuriously appointed and well-designed 2BR 1BA apartment with ONE PARKING SPACE makes for a perfect city residence!! Features include a gourmet kitchen with granite countertops and high-end appliances, beautiful hardwood floors, in-unit laundry, crown moldings, and plenty of storage including a large walk-in-closet in the master bedroom. A PERFECT 100 walk score, The West End Flats is just steps to METRO, George Washington University, Georgetown, The Kennedy Center, Dupont Circle, Rock Creek Park, world-class museums, and various shopping and entertainment venues. On-site bicycle storage and pet friendly. NOT TO BE MISSED!
Location
State DC
County Washington
Zoning RES
Direction South
Rooms
Main Level Bedrooms 2
Interior
Interior Features Built-Ins, Combination Dining/Living, Crown Moldings, Floor Plan - Open, Intercom, Kitchen - Gourmet, Sprinkler System, Walk-in Closet(s), Window Treatments, Wood Floors, Other
Heating Forced Air
Cooling Central A/C
Flooring Hardwood
Equipment Built-In Microwave, Built-In Range, Dishwasher, Disposal, Dryer - Front Loading, Dual Flush Toilets, Exhaust Fan, Intercom, Oven/Range - Electric, Range Hood, Refrigerator, Stainless Steel Appliances, Washer - Front Loading
Furnishings No
Fireplace N
Window Features Double Pane,Screens
Appliance Built-In Microwave, Built-In Range, Dishwasher, Disposal, Dryer - Front Loading, Dual Flush Toilets, Exhaust Fan, Intercom, Oven/Range - Electric, Range Hood, Refrigerator, Stainless Steel Appliances, Washer - Front Loading
Heat Source Electric
Laundry Dryer In Unit, Washer In Unit
Exterior
Garage Spaces 1.0
Amenities Available Elevator, Extra Storage, Other
Water Access N
View City, Courtyard
Accessibility None
Total Parking Spaces 1
Garage N
Building
Story 3+
Unit Features Garden 1 - 4 Floors
Sewer Public Sewer
Water Public
Architectural Style Beaux Arts
Level or Stories 3+
Additional Building Above Grade, Below Grade
New Construction N
Schools
School District District Of Columbia Public Schools
Others
Pets Allowed Y
HOA Fee Include Common Area Maintenance,Custodial Services Maintenance,Ext Bldg Maint,Insurance,Lawn Maintenance,Management,Reserve Funds,Sewer,Snow Removal,Trash,Water,Other
Senior Community No
Tax ID 0037//2111
Ownership Condominium
Special Listing Condition Standard
Pets Allowed No Pet Restrictions
Read Less
Want to know what your home might be worth? Contact us for a FREE valuation!

Our team is ready to help you sell your home for the highest possible price ASAP

Bought with Keegan J Dufresne • RE/MAX Allegiance

GET MORE INFORMATION





