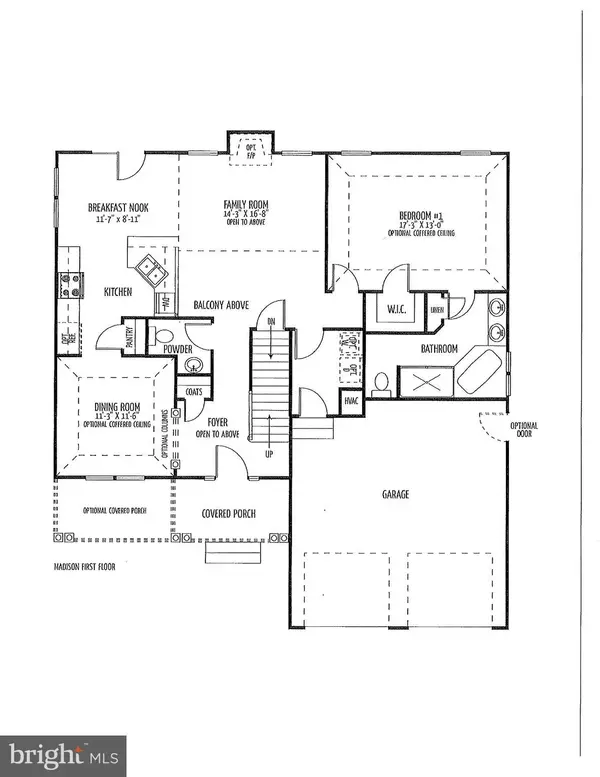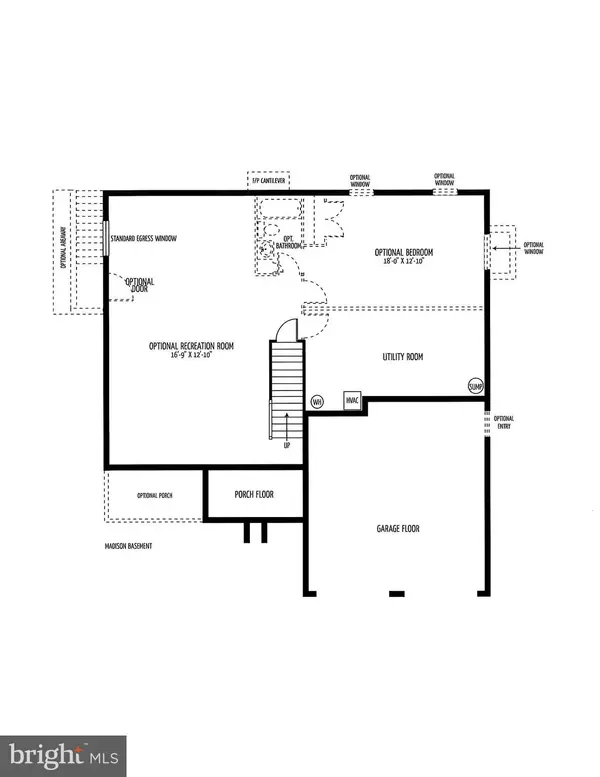$631,930
$631,930
For more information regarding the value of a property, please contact us for a free consultation.
7175 OHIO AVENUE Hanover, MD 21076
3 Beds
3 Baths
1,800 SqFt
Key Details
Sold Price $631,930
Property Type Single Family Home
Sub Type Detached
Listing Status Sold
Purchase Type For Sale
Square Footage 1,800 sqft
Price per Sqft $351
Subdivision Lennox Park
MLS Listing ID MDAA2003004
Sold Date 03/29/22
Style Craftsman
Bedrooms 3
Full Baths 2
Half Baths 1
HOA Y/N N
Abv Grd Liv Area 1,800
Originating Board BRIGHT
Year Built 2021
Tax Year 2021
Lot Size 1.230 Acres
Acres 1.23
Property Description
To-Be-Built Home. Ameri-Star Homes, a premier home builder, presents The Madison Model, a Craftsman style 3-bedroom cape cod style home with 2 Car Garage located on a spectacular 1.23 acre lot in the lovely community of Lennox Park in Hanover, Maryland. This Madison Model features Elevation "C" with exterior accenting stone, portico porch, 30-year architectural roof shingles and a fully sodded front, side and back yard (to LOD) with a generous landscaping package. A home that you will be proud to drive up to. The interior of the home boasts a gorgeous entry with a two-story foyer, formal dining room, family room and a spectacular kitchen, a large mud room, pantry and a main level laundry room. The Main Level Owners Suite Includes a primary bath with ceramic tiled shower walls and a separate soaking tub, along with tall double bowl vanity with granite top and a walk-in closet. The upper level features two bedrooms and a full bathroom. The Madison model offers plenty of room for expansion including an optional basement rec room, bedroom, den and full bathroom in the basement. This home comes with all the amenities that you deserve, including sparkling granite countertops in the kitchen, beautiful hardwood floors on main level except for the bedroom, oak stairs to upper level, 5 painted newel posts with square painted white pickets, 5 craftsman baseboard trim throughout, stainless steel appliances, 42-inch upgraded maple kitchen cabinets, including a choice for white, deep bowl stainless steel sink, ceramic tiles in the bathrooms and laundry room floors, wood cased windows and openings and much, much more! You benefit with NO Homeowners Association or Dues to pay! Call us today and let us help you personalize your dream home from our professional design center. Buy Wise, We Customize. The pictures shown may be representative of likeness and or show optional features. Ask the sales rep for details. Prices, terms conditions and availability are subject to change without prior notice. "Video Conferencing With Our Sales Team Is Available - Call for Details". Hurry! This limited opportunity will not last long! Note: Our Decorated Offsite Model Home and Information Center is located in Severna Park, MD in our Sabrina Park Community (Open Daily). GPS - Use 400 Jumpers Hole Road, Severna Park, MD 21146 and follow the signs across the street. Call us today to schedule an appointment.
Location
State MD
County Anne Arundel
Zoning RESIDENTIAL
Rooms
Other Rooms Dining Room, Primary Bedroom, Bedroom 2, Bedroom 3, Kitchen, Family Room, Basement, Foyer, Breakfast Room, Laundry, Bathroom 2, Primary Bathroom
Basement Full, Poured Concrete, Sump Pump, Unfinished
Main Level Bedrooms 1
Interior
Interior Features Breakfast Area, Carpet, Dining Area, Floor Plan - Open, Pantry, Soaking Tub, Wood Floors
Hot Water Electric
Heating Heat Pump(s)
Cooling Heat Pump(s), Central A/C
Flooring Carpet, Ceramic Tile, Hardwood
Furnishings No
Fireplace N
Window Features Low-E,Double Pane,Vinyl Clad
Heat Source Electric
Laundry Hookup, Main Floor
Exterior
Parking Features Garage - Front Entry, Garage Door Opener
Garage Spaces 4.0
Water Access N
Roof Type Architectural Shingle
Accessibility None
Attached Garage 2
Total Parking Spaces 4
Garage Y
Building
Story 3
Sewer Public Sewer
Water Public
Architectural Style Craftsman
Level or Stories 3
Additional Building Above Grade
Structure Type 9'+ Ceilings,Dry Wall
New Construction Y
Schools
Elementary Schools Jessup
Middle Schools Meade
High Schools Meade
School District Anne Arundel County Public Schools
Others
Pets Allowed Y
Senior Community No
Tax ID NO TAX RECORD
Ownership Fee Simple
SqFt Source Estimated
Security Features Sprinkler System - Indoor,Fire Detection System,Carbon Monoxide Detector(s)
Horse Property N
Special Listing Condition Standard
Pets Allowed Dogs OK, Cats OK
Read Less
Want to know what your home might be worth? Contact us for a FREE valuation!

Our team is ready to help you sell your home for the highest possible price ASAP

Bought with Julie Dinko • The Pinnacle Real Estate Co.
GET MORE INFORMATION




