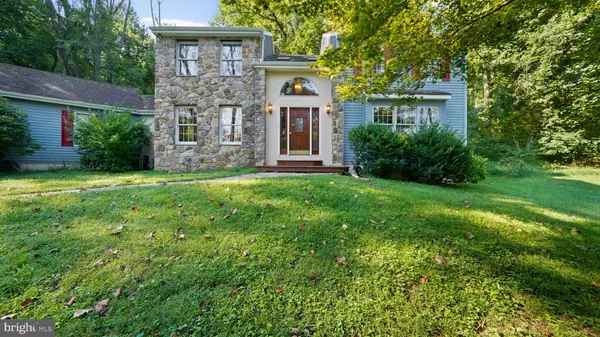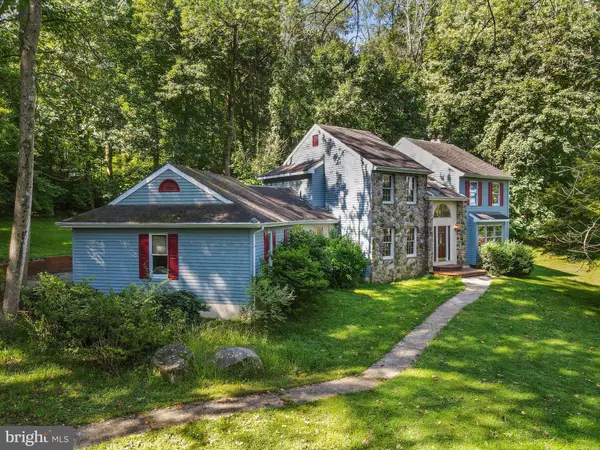$565,000
$574,900
1.7%For more information regarding the value of a property, please contact us for a free consultation.
30 BENNETTS LN Cheyney, PA 19319
4 Beds
3 Baths
2,425 SqFt
Key Details
Sold Price $565,000
Property Type Single Family Home
Sub Type Detached
Listing Status Sold
Purchase Type For Sale
Square Footage 2,425 sqft
Price per Sqft $232
Subdivision Thornbury
MLS Listing ID PADE2006724
Sold Date 11/04/21
Style Colonial
Bedrooms 4
Full Baths 2
Half Baths 1
HOA Y/N N
Abv Grd Liv Area 2,425
Originating Board BRIGHT
Year Built 1988
Annual Tax Amount $4,788
Tax Year 2021
Lot Size 2.161 Acres
Acres 2.16
Lot Dimensions 0.00 x 0.00
Property Description
Welcome Home to 30 Bennetts Lane in the charming village of Cheyney. As soon as you turn on to Bennetts Lane and drive down, youll realize that youve arrived in a very special place. This cedar-sided and stone house is nestled in at the end of the street, on the cul-de-sac in a perfectly private location. Custom built in 1988 this home has many distinctive features that can still be appreciated today from the sunken Great Room that is open to the Kitchen to the private deck off the Owners Suite. The 2-story Foyer is spacious and welcomes you to the Living Room to the right, the Dining Room to the left. Straight ahead is the spacious Kitchen with Dining Area and the sunken Great Room with wood burning fireplace and access to the back deck. Through the Kitchen is the Laundry Room with access to the back yard, Powder Room and small Desk Area that leads to the oversized 2-car Garage (PLENTY of storage!). Upstairs youll find the Owners Suite with full Bath and a private balcony along with 3 additional Bedrooms and Full Bath all anchored by a large hall. The unfinished basement has 9 ceilings and a water management system to control any of Mother Natures antics. Be sure to check out the tankless hot water system! The house is heated by propane and has a dual zone HVAC. To say that this home has good bones would be an understatement - its the perfect opportunity for new Buyers to make it what they want, all while being in the West Chester School District, low taxes and over 2 acres of privacy. This desirable, quiet area is close to major roadways to West Chester, King of Prussia, Wilmington and Philadelphia. Convenient to Airport and train lines. Minutes to major shopping and dining. Call to arrange your private showing.
Location
State PA
County Delaware
Area Thornbury Twp (10444)
Zoning RES
Rooms
Other Rooms Living Room, Dining Room, Primary Bedroom, Bedroom 2, Bedroom 3, Bedroom 4, Kitchen, Family Room, Basement, Laundry, Primary Bathroom
Basement Full, Unfinished, Sump Pump
Interior
Interior Features Kitchen - Island, Primary Bath(s), Formal/Separate Dining Room, Breakfast Area, Walk-in Closet(s), Stall Shower, WhirlPool/HotTub, Water Treat System, Soaking Tub, Carpet, Wood Floors, Kitchen - Eat-In
Hot Water Propane
Heating Hot Water
Cooling Central A/C
Flooring Carpet, Hardwood, Ceramic Tile
Fireplaces Number 1
Fireplaces Type Wood, Stone
Equipment Refrigerator, Cooktop, Dishwasher, Microwave
Fireplace Y
Appliance Refrigerator, Cooktop, Dishwasher, Microwave
Heat Source Propane - Owned
Laundry Main Floor
Exterior
Exterior Feature Deck(s), Balcony
Parking Features Garage Door Opener, Garage - Rear Entry, Oversized
Garage Spaces 5.0
Water Access N
Roof Type Pitched,Shingle
Accessibility None
Porch Deck(s), Balcony
Attached Garage 2
Total Parking Spaces 5
Garage Y
Building
Lot Description Front Yard, Rear Yard, SideYard(s), Cul-de-sac
Story 2
Foundation Other
Sewer On Site Septic
Water Well
Architectural Style Colonial
Level or Stories 2
Additional Building Above Grade, Below Grade
New Construction N
Schools
Elementary Schools Penn Wood
Middle Schools Stetson
High Schools West Chester Bayard Rustin
School District West Chester Area
Others
Senior Community No
Tax ID 44-00-00001-34
Ownership Fee Simple
SqFt Source Assessor
Acceptable Financing Cash, Conventional, FHA, VA
Listing Terms Cash, Conventional, FHA, VA
Financing Cash,Conventional,FHA,VA
Special Listing Condition Standard
Read Less
Want to know what your home might be worth? Contact us for a FREE valuation!

Our team is ready to help you sell your home for the highest possible price ASAP

Bought with Michael Mogavero • Long & Foster Real Estate, Inc.

GET MORE INFORMATION





