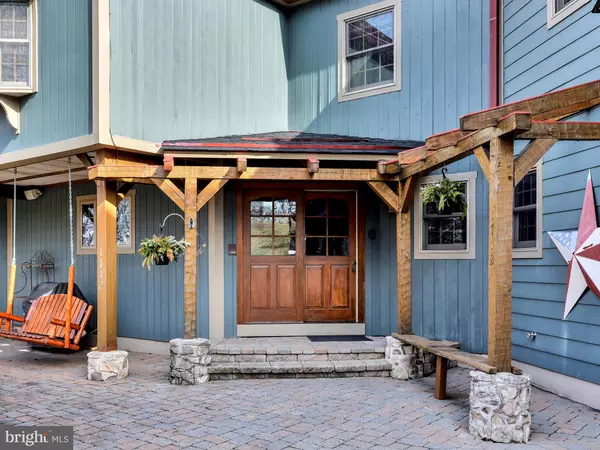$1,010,000
$998,500
1.2%For more information regarding the value of a property, please contact us for a free consultation.
1712 VALLEY LN Chester Springs, PA 19425
5 Beds
5 Baths
6,340 SqFt
Key Details
Sold Price $1,010,000
Property Type Single Family Home
Sub Type Detached
Listing Status Sold
Purchase Type For Sale
Square Footage 6,340 sqft
Price per Sqft $159
Subdivision Valley Sta
MLS Listing ID PACT497236
Sold Date 04/03/20
Style Traditional
Bedrooms 5
Full Baths 4
Half Baths 1
HOA Fees $100/ann
HOA Y/N Y
Abv Grd Liv Area 6,340
Originating Board BRIGHT
Year Built 1999
Annual Tax Amount $15,949
Tax Year 2020
Lot Size 5.600 Acres
Acres 5.6
Lot Dimensions 0.00 x 0.00
Property Description
Welcome to 1712 Valley Lane. Unparalleled design and meticulous level of finish blend seamlessly to create this expertly crafted 5 bedroom, 5bath, custom-built, timber frame home with panoramic views of the rolling hills of Chester Springs. Privacy abounds at this sprawling estate which sits atop 5.6 acres of pure tranquility. The high level of craftsmanship, attention to detail, and gracefully proportioned rooms are anchored around a thoughtfully conceived open layout. Upon entering you are welcomed into the stunning foyer and immediately drawn to a beautifully equipped open farmhouse kitchen with oversized island, granite countertops, stainless steel appliances, workspace & stone fireplace. Continuing on, you will find a large dining room, grand 3 story family room with floor to ceiling stone fireplace, vaulted ceiling with exposed beams, adjacent silo with cozy bar area and exit to rear patio where you can enjoy your morning coffee, watch the sunrise or simply take in views of the breathtaking hillside. The glorious first floor Master bedroom ensuite was designed to take advantage of the amazing views with its' deep window seating, stone gas fireplace, exposed beams, walk-in closet, private patio and large master bathroom featuring dressing area, heated flooring and aztec motif. The sun-filled conservatory, also with heated flooring, laundry room, private office, rear secondary staircase and access to the oversized garages round out the first floor layout. The attention to detail in this home is not lost on the second level. While standing in either of the loft areas, you will will have an opportunity to appreciate the craftsmanship of the silo, vaulted ceilings, wood beams and the custom longleaf yellow pine flooring throughout the first floor below. The second level also features three generously sized bedroom as well as the 2nd office, lounge/den and 2nd floor Master bedroom which are located within the Guest wing of the home. The Guest wing can be accessed via transition area off of the main hallway or the 2nd rear staircase affording privacy from the main quarters when desired. The finished third level is ideal for a workout area, arts & crafts studio, play area, possible 6th bedroom or an exceptional storage room. Finally we reach the sun filled walk-out lower level which in no way disappoints! This large space features 9' ceilings, a theater room with grand mantled fireplace, large billiard/game room, lounge area, wet bar and full bathroom. Although this is considered the lower level, the nicely sized windows provide an abundance of natural sunlight and the exit leading to the recreation area just extends the entertainment space to the wonderful outdoors. A large storage and utility room round off the lower level. For the outdoor enthusiast, bring your non-motorized watercraft and enjoy the community's private lake, which is within walking distance of property, or stand on the pier and cast your rod as the lake is stocked with largemouth bass and bluegills. Visit this premier property and you will want to call it your forever home.
Location
State PA
County Chester
Area West Pikeland Twp (10334)
Zoning CR
Rooms
Other Rooms Bathroom 1
Basement Fully Finished, Outside Entrance, Interior Access, Heated
Main Level Bedrooms 1
Interior
Interior Features Bar, Carpet, Ceiling Fan(s), Exposed Beams, Floor Plan - Open, Kitchen - Country, Primary Bath(s), Recessed Lighting, Store/Office, Walk-in Closet(s), Water Treat System, Wet/Dry Bar, Wood Floors, Double/Dual Staircase, Family Room Off Kitchen, Kitchen - Gourmet, Kitchen - Island
Hot Water Propane
Heating Forced Air
Cooling Central A/C
Flooring Hardwood, Ceramic Tile, Carpet
Fireplaces Number 4
Fireplaces Type Gas/Propane, Stone, Wood
Equipment Built-In Microwave, Built-In Range, Cooktop, Dishwasher, Six Burner Stove, Stainless Steel Appliances
Fireplace Y
Appliance Built-In Microwave, Built-In Range, Cooktop, Dishwasher, Six Burner Stove, Stainless Steel Appliances
Heat Source Propane - Leased
Laundry Main Floor
Exterior
Parking Features Built In, Garage Door Opener, Inside Access, Oversized
Garage Spaces 3.0
Water Access Y
Water Access Desc Fishing Allowed,Private Access,Boat - Non Powered Only,Canoe/Kayak
View Panoramic, Scenic Vista, Trees/Woods
Roof Type Metal
Accessibility None
Attached Garage 3
Total Parking Spaces 3
Garage Y
Building
Story 3+
Sewer On Site Septic
Water Well
Architectural Style Traditional
Level or Stories 3+
Additional Building Above Grade, Below Grade
New Construction N
Schools
School District Downingtown Area
Others
Senior Community No
Tax ID 34-04 -0147
Ownership Fee Simple
SqFt Source Estimated
Acceptable Financing Cash, Conventional
Listing Terms Cash, Conventional
Financing Cash,Conventional
Special Listing Condition Standard
Read Less
Want to know what your home might be worth? Contact us for a FREE valuation!

Our team is ready to help you sell your home for the highest possible price ASAP

Bought with Lauren B Dickerman • Keller Williams Real Estate -Exton

GET MORE INFORMATION





