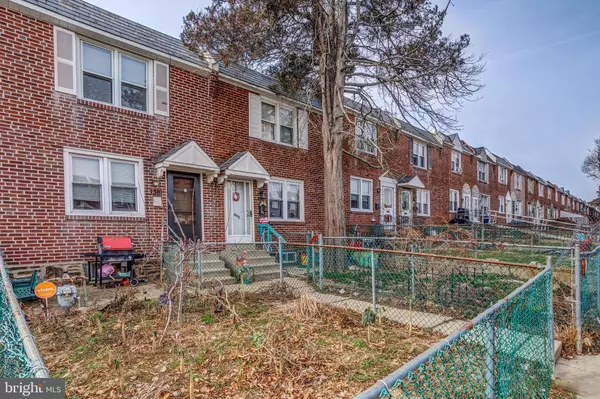$95,000
$100,000
5.0%For more information regarding the value of a property, please contact us for a free consultation.
1310 EDGEHILL RD Darby, PA 19023
4 Beds
2 Baths
1,120 SqFt
Key Details
Sold Price $95,000
Property Type Townhouse
Sub Type Interior Row/Townhouse
Listing Status Sold
Purchase Type For Sale
Square Footage 1,120 sqft
Price per Sqft $84
Subdivision Lansdowne Park
MLS Listing ID PADE508006
Sold Date 03/25/20
Style Colonial
Bedrooms 4
Full Baths 2
HOA Y/N N
Abv Grd Liv Area 1,120
Originating Board BRIGHT
Year Built 1950
Annual Tax Amount $3,724
Tax Year 2020
Lot Size 1,655 Sqft
Acres 0.04
Lot Dimensions 16.00 x 91.00
Property Description
Welcome to 1310 Edgehill Rd. This beautiful house has been meticulously cared for and is ready for youto call it your home. This home is perfect for a first time home buyer, or a turn key investment. Enter thefront door into the spacious living room featuring wall to wall carpet. The living room flows right into thedining room with this open floor concept. The second floor has a full bathroom and 3 spaciousbedrooms that all have overhead lighting and wall to wall carpet. The basement has been converted toan in-laws quarters allow for a tenant or a family member to live separately. Seller previously had atenant that paid rent. A full kitchen with base cabinets, a sink and a natural gas range have all beeninstalled in the basement. A 4 th bedroom ,office or study with a private exterior entrance. The home hasbeen updated over the past 5 years. New furnace 2015, basement finished in 2015, vinyl replacementwindows 2019, steel entry door 2015. Easy to show and can settle quickly. Make your appointmenttoday this one won t last!!
Location
State PA
County Delaware
Area Darby Boro (10414)
Zoning RES
Rooms
Other Rooms Living Room, Dining Room, Bedroom 2, Bedroom 3, Bedroom 4, Kitchen, Basement, Bedroom 1, Full Bath
Basement Full, Fully Finished, Outside Entrance, Walkout Level
Interior
Interior Features Carpet, Dining Area
Hot Water Natural Gas
Heating Forced Air
Cooling Central A/C
Flooring Carpet, Tile/Brick
Equipment Oven/Range - Gas
Fireplace N
Window Features Replacement
Appliance Oven/Range - Gas
Heat Source Natural Gas
Laundry None
Exterior
Utilities Available Cable TV
Water Access N
Accessibility None
Garage N
Building
Lot Description Front Yard
Story 2
Sewer Public Sewer
Water Public
Architectural Style Colonial
Level or Stories 2
Additional Building Above Grade, Below Grade
Structure Type Dry Wall
New Construction N
Schools
High Schools Penn Wood
School District William Penn
Others
Senior Community No
Tax ID 14-00-00659-00
Ownership Fee Simple
SqFt Source Estimated
Special Listing Condition Standard
Read Less
Want to know what your home might be worth? Contact us for a FREE valuation!

Our team is ready to help you sell your home for the highest possible price ASAP

Bought with Jenell Sifontis • Honest Real Estate
GET MORE INFORMATION





