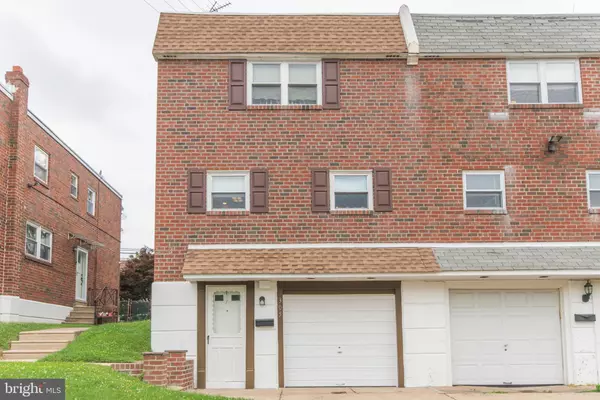$315,000
$325,000
3.1%For more information regarding the value of a property, please contact us for a free consultation.
305 AVON ST Philadelphia, PA 19116
3 Beds
4 Baths
1,400 SqFt
Key Details
Sold Price $315,000
Property Type Single Family Home
Sub Type Twin/Semi-Detached
Listing Status Sold
Purchase Type For Sale
Square Footage 1,400 sqft
Price per Sqft $225
Subdivision Somerton
MLS Listing ID PAPH2004222
Sold Date 09/02/21
Style Traditional
Bedrooms 3
Full Baths 2
Half Baths 2
HOA Y/N N
Abv Grd Liv Area 1,400
Originating Board BRIGHT
Year Built 1967
Annual Tax Amount $3,117
Tax Year 2021
Lot Size 2,450 Sqft
Acres 0.06
Lot Dimensions 26.77 x 92.05
Property Description
Move in ready! Great location and great condition. This 2-story brick twin in the highly desirable Somerton neighborhood has 3 bedrooms and 2 full/2 half baths. 1st floor - entryway has ceramic tile flooring and a convenient coat closet. Living room is flooded with natural light with the wall of windows that overlook the backyard; Formal dining room; Powder room; Wonderful chef's kitchen complete with stainless steel appliances, a 5-burner gas stove, refrigerator, built in microwave, hardwood floors and loads of granite counter space, plenty of storage with lots of cabinetry, breakfast area at one end. 2nd floor - Primary suite includes double closets, ceiling fan, private bathroom with stall shower and ceramic tile. Two additional bedrooms on this floor share a full bathroom with shower over tub located in the hall. Lower level - accessed via staircase from 1st floor OR outside entrance from the front of the house; utility area, a laundry area with washer and dryer, access to the garage and a half bathroom. The back portion of the lower level is carpeted and finished and would make a great family room, playroom, extra sleeping space for guests or spacious private home office. Double glass door brings in sunshine and gives direct access to a small patio and fully fenced in yard - great place for kids to play and pets to run! Gas hot air heat. Gas hot water heater. 100 AMP circuit breaker service. CENTRAL AIR. Showings start Tuesday, June 29. Overnight notice required.
Location
State PA
County Philadelphia
Area 19116 (19116)
Zoning RSA3
Direction South
Rooms
Basement Garage Access, Heated, Interior Access, Outside Entrance, Partially Finished, Rear Entrance, Space For Rooms, Walkout Level, Windows
Interior
Interior Features Breakfast Area, Carpet, Ceiling Fan(s), Dining Area, Formal/Separate Dining Room, Kitchen - Eat-In, Window Treatments
Hot Water Natural Gas
Heating Forced Air
Cooling Central A/C, Ceiling Fan(s)
Flooring Wood, Carpet, Ceramic Tile
Equipment Built-In Microwave, Dishwasher, Disposal, Dryer, Refrigerator, Stainless Steel Appliances, Stove, Washer, Water Dispenser
Furnishings No
Fireplace N
Appliance Built-In Microwave, Dishwasher, Disposal, Dryer, Refrigerator, Stainless Steel Appliances, Stove, Washer, Water Dispenser
Heat Source Natural Gas
Laundry Lower Floor
Exterior
Exterior Feature Patio(s)
Parking Features Basement Garage, Garage - Front Entry, Inside Access
Garage Spaces 2.0
Water Access N
Roof Type Flat
Accessibility None
Porch Patio(s)
Attached Garage 1
Total Parking Spaces 2
Garage Y
Building
Story 2
Sewer Public Sewer
Water Public
Architectural Style Traditional
Level or Stories 2
Additional Building Above Grade, Below Grade
New Construction N
Schools
Elementary Schools William H. Loesche School
Middle Schools Baldi
High Schools George Washington
School District The School District Of Philadelphia
Others
Pets Allowed Y
Senior Community No
Tax ID 582115500
Ownership Fee Simple
SqFt Source Assessor
Horse Property N
Special Listing Condition Standard
Pets Allowed No Pet Restrictions
Read Less
Want to know what your home might be worth? Contact us for a FREE valuation!

Our team is ready to help you sell your home for the highest possible price ASAP

Bought with Benny George • High Lite Realty LLC

GET MORE INFORMATION





