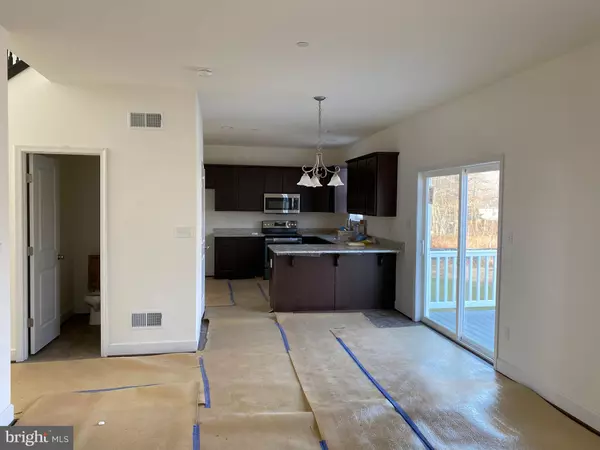$398,000
$411,500
3.3%For more information regarding the value of a property, please contact us for a free consultation.
4118 SHANELLE COURT Hampstead, MD 21074
4 Beds
3 Baths
2,163 SqFt
Key Details
Sold Price $398,000
Property Type Single Family Home
Sub Type Detached
Listing Status Sold
Purchase Type For Sale
Square Footage 2,163 sqft
Price per Sqft $184
Subdivision Northside Estates
MLS Listing ID MDCR194138
Sold Date 05/20/20
Style Colonial
Bedrooms 4
Full Baths 2
Half Baths 1
HOA Fees $12/ann
HOA Y/N Y
Abv Grd Liv Area 2,163
Originating Board BRIGHT
Year Built 2019
Annual Tax Amount $525
Tax Year 2019
Lot Size 7,841 Sqft
Acres 0.18
Property Description
THIS HOME IS READY FOR ITS NEW OWNER* WELCOME TO NORTHSIDE ESTATES* CUSTOM BUILT HOME IS COMPLETE*YOU'LL LOVE THE OPEN FLOOR PLAN W/LOADS OF BRIGHT LIGHT*BEAUTIFUL KITCHEN W/GRANITE COUNTERS & STAINLESS APPLIANCES* FULL UNFINISHED LOWER LEVEL CAN BE FINISHED AT YOUR CONVENIENCE* EASY ACCESS T HUNT VALLEY, TOWSON & BALTIMORE AREAS*WITHIN MINUTES FROM ALL IN-TOWN CONVENIENCES*PROPERTY HAS NOT BEEN ASSESSED BY TAX ASSESSOR*BUYERS AGENT MUST REGISTER THEIR CIENT W/BUILDER OR ACCOMPANY THEM ON 1ST SHOWING*ROYAL BUILDING, INC W/JA MYERS, 160 RAM DRIVE, HANOVER, PA 17331 (717) 632 9406*
Location
State MD
County Carroll
Zoning RESIDENTIAL
Rooms
Other Rooms Dining Room, Primary Bedroom, Bedroom 2, Bedroom 3, Kitchen, Family Room, Foyer, Bedroom 1, Laundry, Bathroom 1, Primary Bathroom, Half Bath
Basement Full, Interior Access, Outside Entrance, Poured Concrete, Rough Bath Plumb, Sump Pump, Walkout Level
Interior
Interior Features Attic, Breakfast Area, Carpet, Dining Area, Family Room Off Kitchen, Formal/Separate Dining Room, Kitchen - Table Space, Primary Bath(s), Pantry, Recessed Lighting, Soaking Tub, Sprinkler System, Stall Shower, Tub Shower, Upgraded Countertops, Walk-in Closet(s)
Hot Water Natural Gas
Heating Forced Air, Heat Pump(s)
Cooling Central A/C
Flooring Vinyl, Laminated, Carpet
Equipment Stainless Steel Appliances
Furnishings No
Fireplace N
Window Features Double Pane,Insulated,Replacement,Screens
Appliance Stainless Steel Appliances
Heat Source Natural Gas
Laundry Upper Floor
Exterior
Parking Features Garage Door Opener, Garage - Front Entry, Inside Access
Garage Spaces 2.0
Utilities Available Cable TV Available, Phone Available
Amenities Available None
Water Access N
Roof Type Shingle
Street Surface Black Top
Accessibility None
Road Frontage City/County
Attached Garage 2
Total Parking Spaces 2
Garage Y
Building
Lot Description Cul-de-sac, Front Yard, Rear Yard
Story 2
Sewer Public Sewer
Water Public
Architectural Style Colonial
Level or Stories 2
Additional Building Above Grade
New Construction Y
Schools
School District Carroll County Public Schools
Others
HOA Fee Include None
Senior Community No
Tax ID 0708620718
Ownership Fee Simple
SqFt Source Estimated
Acceptable Financing Cash, Conventional, FHA, VA
Horse Property N
Listing Terms Cash, Conventional, FHA, VA
Financing Cash,Conventional,FHA,VA
Special Listing Condition Standard
Read Less
Want to know what your home might be worth? Contact us for a FREE valuation!

Our team is ready to help you sell your home for the highest possible price ASAP

Bought with Dave W Schneider • Integrity Realty
GET MORE INFORMATION





