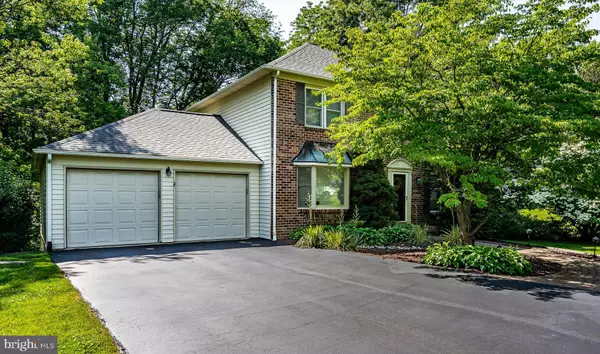$595,000
$595,000
For more information regarding the value of a property, please contact us for a free consultation.
857 SMITHS CT West Chester, PA 19382
4 Beds
3 Baths
2,744 SqFt
Key Details
Sold Price $595,000
Property Type Single Family Home
Sub Type Detached
Listing Status Sold
Purchase Type For Sale
Square Footage 2,744 sqft
Price per Sqft $216
Subdivision Sconnelltown Farms
MLS Listing ID PACT537342
Sold Date 08/04/21
Style Colonial
Bedrooms 4
Full Baths 2
Half Baths 1
HOA Fees $12/ann
HOA Y/N Y
Abv Grd Liv Area 2,184
Originating Board BRIGHT
Year Built 1987
Annual Tax Amount $5,375
Tax Year 2020
Lot Size 0.765 Acres
Acres 0.76
Lot Dimensions 0.00 x 0.00
Property Description
In a park-like setting, on a quiet cul-de-sac, this brick front Colonials exquisite curb appeal is just the beginning. Enveloped by lush flowering greenery, its 3/4 acre lot affords privacy and plentiful area to play, entertain, or simply sit back and enjoy the surrounding natural beauty. Just off the hardwood entry is a large living room that can handily double as a playroom for families needing less formal and more casual living space. The formal dining room features hardwood flooring and a lovely bay window. The eat-in kitchen shines top to bottom, with abundant recessed lighting and gleaming hardwoods. A center island offers additional workspace as well as barstool seating for two. A double sink, tile backsplash, smooth cooktop range, dishwasher, custom built-in refrigerator, generous white cabinetry, built-in desk/nook, and large pantry all combine to provide for easy meal prep in a fresh-as-spring-like atmosphere. Immediately adjacent to the casual dining area, the family room keeps the light, bright vibe going with an all-white gas log fireplace brick surround and natural light flowing in from the French doors that connect to the spectacular outdoor living spaces. The opposite side of the kitchen conveniently provides a combination mudroom/laundry room with garage access and an adjoining powder room. The washer and dryer convey with the home. Upstairs, enjoy restful nights and refreshing mornings thanks to four generously sized bedrooms and two full baths. The primary bedroom with ceiling fan, new skylight, oversized window with nature view, has a private bath with dual vanity and large step-in shower. Three additional bedrooms also feature ceiling fans and share a full bath with double sinks and tub/shower combination. The daylight basement, with sliders to the back yard, has been finished to provide welcome extra space for a recreation or media room, a place to set up a personal gym, and plenty of storage space. Outdoors, family and friends are destined to fall in love with all the possibilities. From the two-tiered deck for dining, grilling, or just reclining and enjoying the glorious view down to the paved patio, perfect for a firepit and late-night chats under the stars. The landscaped yard has plentiful level space for games in summer and a slope for sledding in winter; even the driveway is extra wide for additional parking or shooting hoops. A new CertainTeed roof was installed in 2017 with a 50-year warranty. Energy-efficient upgrades have been added throughout the home. Enjoy easy access to Rt. 52 and all of West Chesters fine amenities and conveniences. A friendly neighborhood for social time, a private setting for family time, this residence offers the best of all worlds home has never been more inviting experience it today!
Location
State PA
County Chester
Area East Bradford Twp (10351)
Zoning R4
Rooms
Other Rooms Living Room, Dining Room, Primary Bedroom, Bedroom 2, Bedroom 3, Bedroom 4, Kitchen, Family Room, Basement, Primary Bathroom, Full Bath
Basement Fully Finished, Walkout Level
Interior
Interior Features Breakfast Area, Butlers Pantry, Dining Area, Family Room Off Kitchen, Kitchen - Eat-In
Hot Water Electric
Heating Forced Air
Cooling Central A/C
Flooring Carpet, Hardwood, Tile/Brick
Fireplaces Number 1
Fireplaces Type Gas/Propane
Equipment Microwave, Dishwasher, Oven/Range - Electric
Furnishings No
Fireplace Y
Appliance Microwave, Dishwasher, Oven/Range - Electric
Heat Source Natural Gas
Laundry Main Floor
Exterior
Exterior Feature Deck(s), Patio(s)
Parking Features Garage Door Opener, Inside Access
Garage Spaces 4.0
Utilities Available Cable TV
Water Access N
View Trees/Woods
Roof Type Asphalt,Pitched,Shingle
Accessibility None
Porch Deck(s), Patio(s)
Attached Garage 2
Total Parking Spaces 4
Garage Y
Building
Story 2
Foundation Concrete Perimeter
Sewer Public Sewer
Water Public
Architectural Style Colonial
Level or Stories 2
Additional Building Above Grade, Below Grade
Structure Type Dry Wall
New Construction N
Schools
Elementary Schools Hillsdale
Middle Schools Pierce
High Schools B. Reed Henderson
School District West Chester Area
Others
HOA Fee Include Common Area Maintenance
Senior Community No
Tax ID 51-07D-0052
Ownership Fee Simple
SqFt Source Assessor
Acceptable Financing Cash, Conventional, FHA
Horse Property N
Listing Terms Cash, Conventional, FHA
Financing Cash,Conventional,FHA
Special Listing Condition Standard
Read Less
Want to know what your home might be worth? Contact us for a FREE valuation!

Our team is ready to help you sell your home for the highest possible price ASAP

Bought with Lara Lewis • BHHS Fox&Roach-Newtown Square
GET MORE INFORMATION





