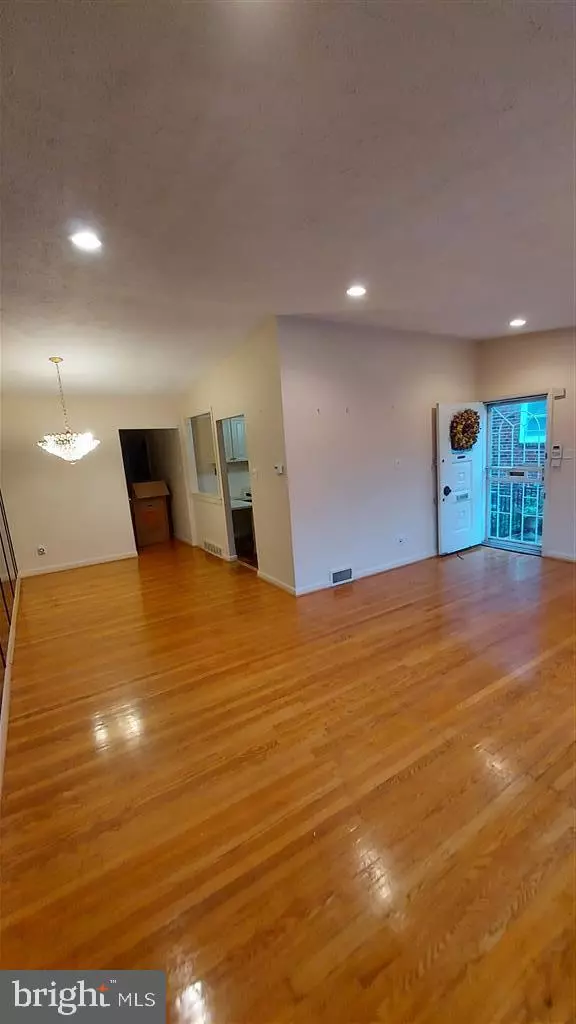$256,000
$245,000
4.5%For more information regarding the value of a property, please contact us for a free consultation.
1033 E GORGAS LN Philadelphia, PA 19150
2 Beds
3 Baths
1,139 SqFt
Key Details
Sold Price $256,000
Property Type Single Family Home
Sub Type Twin/Semi-Detached
Listing Status Sold
Purchase Type For Sale
Square Footage 1,139 sqft
Price per Sqft $224
Subdivision Mt Airy
MLS Listing ID PAPH2000095
Sold Date 12/22/21
Style Ranch/Rambler
Bedrooms 2
Full Baths 2
Half Baths 1
HOA Y/N N
Abv Grd Liv Area 1,139
Originating Board BRIGHT
Year Built 1950
Annual Tax Amount $2,047
Tax Year 2021
Lot Size 2,830 Sqft
Acres 0.06
Lot Dimensions 28.30 x 100.00
Property Description
We are pleased to present this rare rambler home in Mt. Airy. This updated home includes 2 bedrooms, 2.5 bathroom. It features an updated kitchen, new appliances, 2 fashionable bathrooms, and new flooring. The main floor plan includes the owners suite with private bathroom, 2nd bedroom, full bathroom, kitchen, dining room and a cozy living room. Finished basement can be used as an office, playroom or extra storage. The laundry room is also located in a basement along with a cedar closet. New double pane windows feature throughout house. That's not everything this amazing house has to offer! There's a drive-in garage and one private parking space. This home is perfectly located steps away from transportation, schools, shopping, restaurants.
Location
State PA
County Philadelphia
Area 19150 (19150)
Zoning RSA3
Direction East
Rooms
Basement Connecting Stairway, Daylight, Partial, Front Entrance, Improved, Partially Finished, Rear Entrance, Walkout Level, Windows
Main Level Bedrooms 2
Interior
Interior Features Breakfast Area, Carpet, Cedar Closet(s), Ceiling Fan(s), Combination Dining/Living, Floor Plan - Open, Kitchen - Eat-In, Kitchen - Gourmet, Primary Bath(s), Recessed Lighting, Skylight(s), Upgraded Countertops, Window Treatments, Wood Floors
Hot Water Natural Gas
Cooling Central A/C, Programmable Thermostat
Flooring Carpet, Hardwood, Tile/Brick, Other
Equipment Dishwasher, Disposal, Dryer - Front Loading, Dryer - Gas, Energy Efficient Appliances, Exhaust Fan, Extra Refrigerator/Freezer, Icemaker, Oven - Self Cleaning, Oven/Range - Gas, Range Hood, Refrigerator, Six Burner Stove, Stainless Steel Appliances, Washer, Water Heater
Fireplace N
Window Features Bay/Bow,Double Pane,Low-E
Appliance Dishwasher, Disposal, Dryer - Front Loading, Dryer - Gas, Energy Efficient Appliances, Exhaust Fan, Extra Refrigerator/Freezer, Icemaker, Oven - Self Cleaning, Oven/Range - Gas, Range Hood, Refrigerator, Six Burner Stove, Stainless Steel Appliances, Washer, Water Heater
Heat Source Natural Gas
Laundry Basement
Exterior
Exterior Feature Patio(s)
Parking Features Additional Storage Area, Basement Garage
Garage Spaces 1.0
Fence Other
Utilities Available Cable TV, Electric Available, Natural Gas Available, Phone, Sewer Available, Water Available
Water Access N
View Street
Roof Type Asphalt,Flat
Accessibility None
Porch Patio(s)
Attached Garage 1
Total Parking Spaces 1
Garage Y
Building
Lot Description Front Yard, Landscaping, SideYard(s)
Story 1
Foundation Other
Sewer Public Hook/Up Avail, Public Sewer
Water Public
Architectural Style Ranch/Rambler
Level or Stories 1
Additional Building Above Grade, Below Grade
Structure Type Dry Wall,Plaster Walls
New Construction N
Schools
School District The School District Of Philadelphia
Others
Senior Community No
Tax ID 502420700
Ownership Fee Simple
SqFt Source Assessor
Acceptable Financing Cash, Conventional, FHA, FHA 203(k), FHLMC, FMHA, FNMA, VA
Listing Terms Cash, Conventional, FHA, FHA 203(k), FHLMC, FMHA, FNMA, VA
Financing Cash,Conventional,FHA,FHA 203(k),FHLMC,FMHA,FNMA,VA
Special Listing Condition Standard
Read Less
Want to know what your home might be worth? Contact us for a FREE valuation!

Our team is ready to help you sell your home for the highest possible price ASAP

Bought with Katiyah Whitaker • Domain Real Estate Group, LLC
GET MORE INFORMATION





