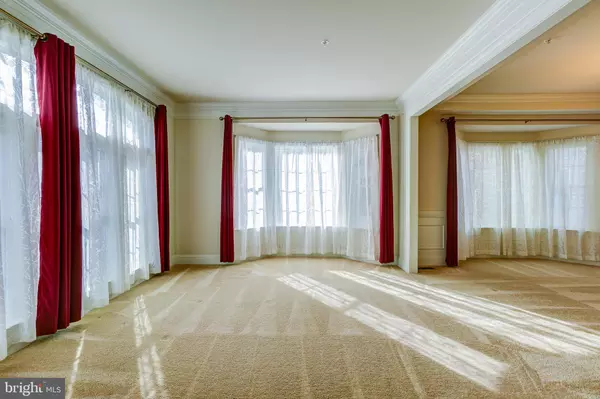$770,000
$750,000
2.7%For more information regarding the value of a property, please contact us for a free consultation.
14508 HIGHBURY LN Laurel, MD 20707
4 Beds
5 Baths
3,468 SqFt
Key Details
Sold Price $770,000
Property Type Single Family Home
Sub Type Detached
Listing Status Sold
Purchase Type For Sale
Square Footage 3,468 sqft
Price per Sqft $222
Subdivision Fairland Park
MLS Listing ID MDPG2019268
Sold Date 01/18/22
Style Colonial
Bedrooms 4
Full Baths 4
Half Baths 1
HOA Fees $102/mo
HOA Y/N Y
Abv Grd Liv Area 3,468
Originating Board BRIGHT
Year Built 2015
Annual Tax Amount $9,874
Tax Year 2020
Lot Size 7,610 Sqft
Acres 0.17
Property Description
Multiple offers received. Offer deadline is Monday, 12/6 at 1pm. What a fantastic opportunity to own a beautiful 4 bedroom, 4.5 bathroom, 2 car garage colonial home in desirable Fairland Park/Bentley Park Community. Everything you hope for in a home, this one has it...Many upgrades, crown moldings throughout. gourmet kitchen with backsplash, stainless steel appliances. separate dining, living, family, study, upstairs laundry with a sink and sunroom bump out. Storage and closets are not an issue. Primary bedroom has a tray ceiling, two walk in closets and spa like primary bathroom with double vanity, separate shower and jacuzzi tub. Second bedroom has its own bathroom. Bedroom 3 and 4 has another full bathroom to share upstairs. Hardwood floors, upgraded bathrooms, fully finished walkout basement with a full bath, wet bar, two additional rooms for you to use your imagination whether a media room -sound proofed, craft room and/or guest rooms. Expansive deck and backyard flower/vegetable garden is great for the outdoor lovers. Much more to see...Move in ready. Home warranty is included. Make it your own!
Location
State MD
County Prince Georges
Zoning RR
Rooms
Other Rooms Living Room, Dining Room, Primary Bedroom, Bedroom 2, Bedroom 3, Bedroom 4, Kitchen, Family Room, Den, Foyer, Study, Sun/Florida Room, Great Room, Recreation Room, Media Room, Bathroom 2, Bathroom 3, Primary Bathroom, Half Bath
Basement Daylight, Full, Fully Finished, Walkout Level
Interior
Interior Features Attic, Breakfast Area, Built-Ins, Carpet, Dining Area, Floor Plan - Open, Formal/Separate Dining Room, Kitchen - Gourmet, Kitchen - Island, Recessed Lighting, Wet/Dry Bar, Wood Floors, Ceiling Fan(s), Chair Railings, Crown Moldings, Family Room Off Kitchen, Combination Dining/Living, Kitchen - Table Space, Pantry, Soaking Tub, Tub Shower, Stall Shower, Upgraded Countertops, Walk-in Closet(s), Window Treatments
Hot Water Natural Gas
Heating Forced Air
Cooling Central A/C
Fireplaces Number 1
Equipment Built-In Microwave, Cooktop, Dishwasher, Disposal, Dryer, Oven - Wall, Refrigerator, Stainless Steel Appliances, Washer, Exhaust Fan
Window Features Bay/Bow
Appliance Built-In Microwave, Cooktop, Dishwasher, Disposal, Dryer, Oven - Wall, Refrigerator, Stainless Steel Appliances, Washer, Exhaust Fan
Heat Source Natural Gas
Exterior
Exterior Feature Deck(s)
Parking Features Garage - Front Entry, Garage Door Opener, Inside Access
Garage Spaces 2.0
Water Access N
Accessibility None
Porch Deck(s)
Attached Garage 2
Total Parking Spaces 2
Garage Y
Building
Story 3
Foundation Slab
Sewer Public Sewer
Water Public
Architectural Style Colonial
Level or Stories 3
Additional Building Above Grade, Below Grade
New Construction N
Schools
School District Prince George'S County Public Schools
Others
Senior Community No
Tax ID 17105521794
Ownership Fee Simple
SqFt Source Assessor
Special Listing Condition Standard
Read Less
Want to know what your home might be worth? Contact us for a FREE valuation!

Our team is ready to help you sell your home for the highest possible price ASAP

Bought with Moinul haque • Fathom Realty MD, LLC
GET MORE INFORMATION





