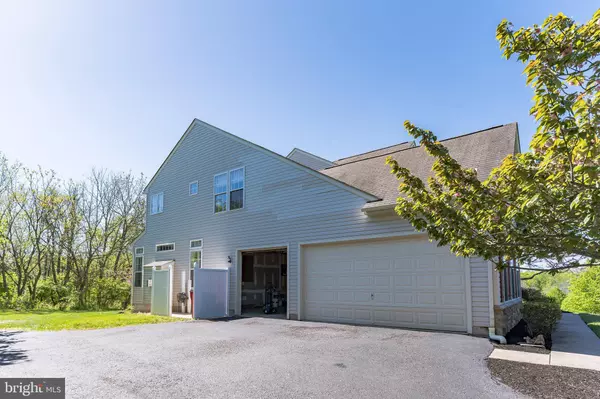$675,000
$649,000
4.0%For more information regarding the value of a property, please contact us for a free consultation.
901 KRIEBEL MILL RD Norristown, PA 19403
4 Beds
3 Baths
4,615 SqFt
Key Details
Sold Price $675,000
Property Type Single Family Home
Sub Type Detached
Listing Status Sold
Purchase Type For Sale
Square Footage 4,615 sqft
Price per Sqft $146
Subdivision None Available
MLS Listing ID PAMC691028
Sold Date 06/18/21
Style Colonial
Bedrooms 4
Full Baths 2
Half Baths 1
HOA Y/N N
Abv Grd Liv Area 3,865
Originating Board BRIGHT
Year Built 2004
Annual Tax Amount $14,219
Tax Year 2020
Lot Size 1.536 Acres
Acres 1.54
Lot Dimensions 328.00 x 0.00
Property Description
This gorgeous, move-in ready home with 4 beds and 2.5 baths is located in a quiet cul-de-sac in Eagleville and has all that you have been waiting for with 4,615 sq ft of space! From the curbside, the home has a majestic exterior with a brick and stone elevation and a welcoming front porch with architectural columns. This home is freshly painted and has new flooring throughout! Upon entering, you will immediately notice the two-story grand foyer, a striking staircase, gleaming hardwood floors, and an open layout perfect for entertaining. The whole space feels open and brightly lit with plenty of windows all around the home. The living room is a comfortable space near the entrance with crown molding, recessed lighting, and double french doors that open up to the dazzling sunroom with high tray ceilings and a view of the lush backyard. The formal dining room has charming shadow box molding, tray ceilings, and a large bay window. Off the dining room is the huge kitchen, fully equipped with recessed lighting, granite countertops, charming tile backsplash, tons of solid wood cabinets, and a center island with display cabinets. The adjacent dining area with high vaulted ceilings is flooded with natural sunlight from large floor-to-ceiling windows with high-quality interior shutters (also in the family room), skylights, and french doors leading to the rear deck. This part of the home flows naturally to the expansive family room offering a focal point gas fireplace with a charming mantle, perfect for entertaining and relaxation. A spacious home office, laundry room, and a convenient half bath finish off this level. Going up, the second level offers four bedrooms including the primary suite that boasts a huge walk-in closet and an extra space with tons of potential. The ensuite bath is filled with beautiful tile work, a luxurious corner soaking tub, a glass shower, and dual vanity. The other three lovely bedrooms are well lit, equally large, and share a full hallway bath. Going down, the finished basement has a lot to offer. It is enormous! It offers a perfect space for entertaining and recreation. Filled with recessed lighting, and with high ceilings, this place is easily convertible to your desired purpose. It has a separate utility room for your convenience! Additionally, the house comes with a generator ensuring you are never without power! Enjoy limitless outdoor activities in your massive outdoor area! The rear deck and large patio provide a splendid wooded view of your backyard plus an easy and fun area for summer get-togethers! With only eight other homes in the neighborhood, this property offers ample privacy and comfortable urban living. Additionally, it is conveniently located nearby tons of shopping and dining options as well as entertainment centers and recreational parks. You do not want to miss this opportunity - schedule a showing today!
Location
State PA
County Montgomery
Area Lower Providence Twp (10643)
Zoning RESI
Rooms
Other Rooms Living Room, Dining Room, Primary Bedroom, Bedroom 2, Bedroom 3, Bedroom 4, Kitchen, Basement, Foyer, Breakfast Room, Sun/Florida Room, Great Room, Laundry, Office, Utility Room, Bathroom 2, Primary Bathroom, Half Bath
Basement Partially Finished
Interior
Interior Features Breakfast Area, Kitchen - Eat-In, Kitchen - Gourmet, Kitchen - Island, Kitchen - Table Space, Ceiling Fan(s), Chair Railings, Crown Moldings, Recessed Lighting, Skylight(s), Upgraded Countertops, Walk-in Closet(s), WhirlPool/HotTub, Window Treatments
Hot Water Natural Gas
Heating Forced Air
Cooling Central A/C
Fireplaces Number 1
Fireplaces Type Gas/Propane, Mantel(s)
Fireplace Y
Heat Source Natural Gas
Laundry Main Floor
Exterior
Exterior Feature Deck(s), Patio(s)
Parking Features Garage - Side Entry, Garage Door Opener
Garage Spaces 8.0
Water Access N
Accessibility None
Porch Deck(s), Patio(s)
Attached Garage 3
Total Parking Spaces 8
Garage Y
Building
Lot Description Backs to Trees, Front Yard, Cul-de-sac, Landscaping, No Thru Street, Partly Wooded, Rear Yard, SideYard(s)
Story 2
Sewer On Site Septic
Water Public
Architectural Style Colonial
Level or Stories 2
Additional Building Above Grade, Below Grade
New Construction N
Schools
School District Methacton
Others
Senior Community No
Tax ID 43-00-08917-004
Ownership Fee Simple
SqFt Source Assessor
Security Features Fire Detection System,Sprinkler System - Indoor
Special Listing Condition Standard
Read Less
Want to know what your home might be worth? Contact us for a FREE valuation!

Our team is ready to help you sell your home for the highest possible price ASAP

Bought with Maureen Barron • Bonaventure Realty
GET MORE INFORMATION





