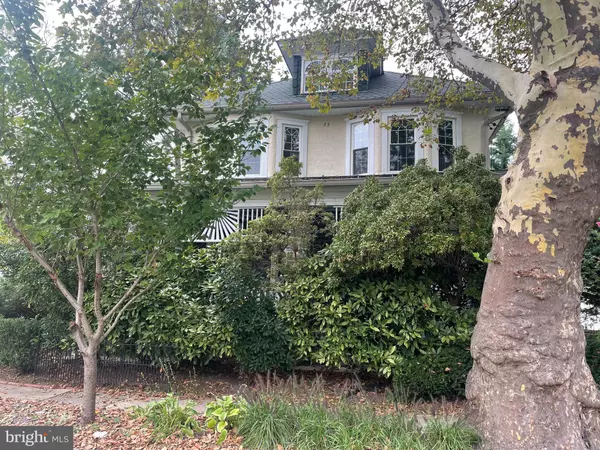$340,000
$319,000
6.6%For more information regarding the value of a property, please contact us for a free consultation.
73 MERWOOD Upper Darby, PA 19082
5 Beds
4 Baths
2,665 SqFt
Key Details
Sold Price $340,000
Property Type Single Family Home
Sub Type Detached
Listing Status Sold
Purchase Type For Sale
Square Footage 2,665 sqft
Price per Sqft $127
Subdivision None Available
MLS Listing ID PADE2000621
Sold Date 01/18/22
Style Colonial
Bedrooms 5
Full Baths 2
Half Baths 2
HOA Y/N N
Abv Grd Liv Area 2,665
Originating Board BRIGHT
Year Built 1926
Annual Tax Amount $6,338
Tax Year 2021
Lot Size 5,009 Sqft
Acres 0.11
Lot Dimensions 50.00 x 110.00
Property Description
Welcome to 73 Merwood Dr. A captivating single family home with charm and character galore on a nice corner lot. From the handsome front porch enter through the elegant foyer with large reception area, chandelier and classic staircase. To the left is a large graceful living room with chandelier. Off from the living room is a light filled Sunroom with wrap around windows, would make a great office, play room or den. The kitchen has new oak cabinets, granite counter tops, black appliances and a Tiffany chandelier. There is a formal dining room and also a nice full bath that completes the first floor. The 2nd level consists of 4 large bedrooms and has a full bath with custom vanity and title. On the 3rd floor you will find a huge great room with hardwood flooring, semi-kitchen, and half bath. Great for another bedroom or an Au Pair/in-law suite. There is a very spacious yard for outdoor entertaining with a private one car garage and a driveway able to hold 2 additional cars. The home has all hardwood flooring, mostly all new windows, central air, gas heat, high ceilings and wonderful details throughout . It also has a full basement with work shop, washer/dryer and half bath. Close to shopping, schools, transportation and Philadelphia.
Location
State PA
County Delaware
Area Upper Darby Twp (10416)
Zoning RES
Rooms
Other Rooms Living Room, Dining Room, Primary Bedroom, Bedroom 2, Bedroom 3, Kitchen, Bedroom 1, Other, Attic
Basement Full
Interior
Interior Features Kitchen - Eat-In, Floor Plan - Traditional, Formal/Separate Dining Room, Kitchen - Gourmet, Pantry, Crown Moldings, Upgraded Countertops, Wood Floors
Hot Water Natural Gas
Heating Hot Water
Cooling Central A/C
Equipment Built-In Microwave, Built-In Range, Cooktop, Dishwasher, Washer, Dryer, Oven - Self Cleaning, Refrigerator
Fireplace N
Appliance Built-In Microwave, Built-In Range, Cooktop, Dishwasher, Washer, Dryer, Oven - Self Cleaning, Refrigerator
Heat Source Natural Gas
Laundry Basement
Exterior
Exterior Feature Porch(es), Roof
Parking Features Garage - Side Entry, Garage - Front Entry
Garage Spaces 1.0
Fence Other
Water Access N
Roof Type Pitched,Shingle
Accessibility None
Porch Porch(es), Roof
Total Parking Spaces 1
Garage Y
Building
Lot Description Level
Story 2
Foundation Stone
Sewer Public Sewer
Water Public
Architectural Style Colonial
Level or Stories 2
Additional Building Above Grade, Below Grade
New Construction N
Schools
School District Upper Darby
Others
Senior Community No
Tax ID 16-05-00862-00
Ownership Fee Simple
SqFt Source Assessor
Acceptable Financing Conventional, Cash
Listing Terms Conventional, Cash
Financing Conventional,Cash
Special Listing Condition Standard
Read Less
Want to know what your home might be worth? Contact us for a FREE valuation!

Our team is ready to help you sell your home for the highest possible price ASAP

Bought with Saifurrahma Chowdhury • Realty Mark Associates-CC

GET MORE INFORMATION





