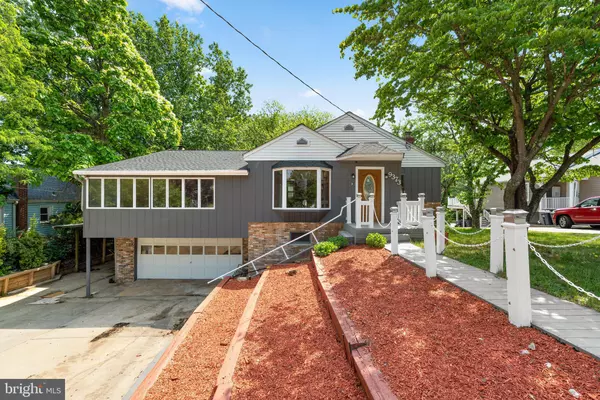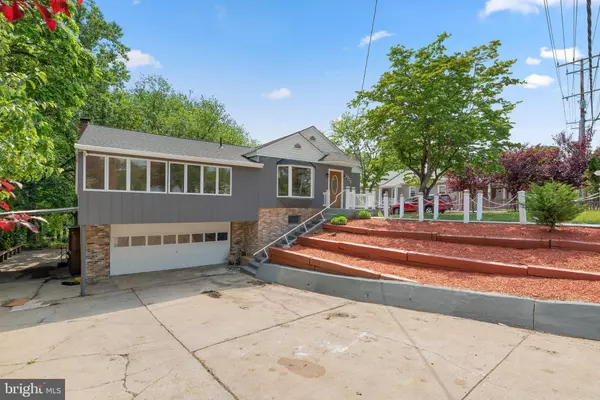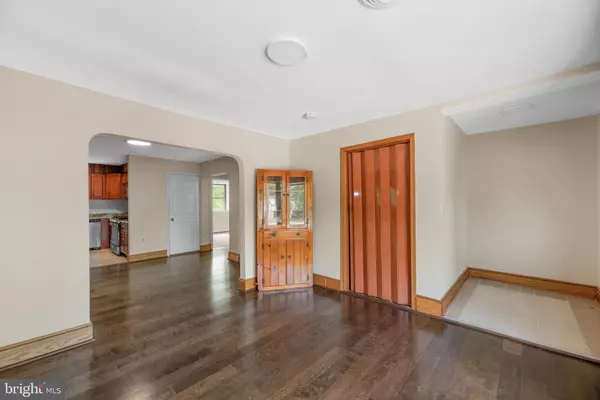$435,000
$400,000
8.8%For more information regarding the value of a property, please contact us for a free consultation.
9373 WHISKEY BOTTOM RD Laurel, MD 20723
4 Beds
3 Baths
2,436 SqFt
Key Details
Sold Price $435,000
Property Type Single Family Home
Sub Type Detached
Listing Status Sold
Purchase Type For Sale
Square Footage 2,436 sqft
Price per Sqft $178
Subdivision None Available
MLS Listing ID MDHW294724
Sold Date 06/15/21
Style Transitional
Bedrooms 4
Full Baths 3
HOA Y/N N
Abv Grd Liv Area 1,436
Originating Board BRIGHT
Year Built 1939
Annual Tax Amount $4,372
Tax Year 2021
Lot Size 0.380 Acres
Acres 0.38
Property Description
Traditional style with main-level living merge in this raised rancher featuring a living room showing an art niche and a brilliant bay window, a dining room, and an upgraded kitchen overlooking the family room with a wood ceiling, pine walls, a brick surround fireplace, and a walkout to a party size deck. The peninsula kitchen boasts raised panel wood cabinetry, sleek beveled counters, subway tile backsplash, a breakfast bar, and stainless steel appliances. Completing this home is the lower level showcasing a family room room, a bedroom, a full bath, a bonus room, a laundry and storage room, a second kitchen, and a walkout to the rear patio and fenced yard. Enjoy the convenience of being close to shopping, a library, historic Savage Mill, recreation, major commuter routes, Ft. Meade and NSA.
Location
State MD
County Howard
Zoning RSC
Rooms
Basement Full, Fully Finished, Improved, Windows, Outside Entrance, Walkout Level
Main Level Bedrooms 3
Interior
Interior Features Carpet, Ceiling Fan(s), Entry Level Bedroom, Family Room Off Kitchen, Formal/Separate Dining Room, Primary Bath(s), Wood Floors
Hot Water Natural Gas
Heating Forced Air, Baseboard - Hot Water
Cooling Central A/C, Window Unit(s)
Flooring Hardwood, Carpet
Fireplaces Number 1
Fireplaces Type Brick
Equipment Washer, Dryer, Dishwasher, Oven - Single, Refrigerator
Fireplace Y
Appliance Washer, Dryer, Dishwasher, Oven - Single, Refrigerator
Heat Source Natural Gas
Exterior
Parking Features Garage - Side Entry
Garage Spaces 2.0
Water Access N
View Trees/Woods
Roof Type Asphalt
Accessibility None
Attached Garage 2
Total Parking Spaces 2
Garage Y
Building
Lot Description Landscaping
Story 3
Sewer Public Sewer
Water Public
Architectural Style Transitional
Level or Stories 3
Additional Building Above Grade, Below Grade
New Construction N
Schools
Elementary Schools Forest Ridge
Middle Schools Patuxent Valley
High Schools Reservoir
School District Howard County Public School System
Others
Senior Community No
Tax ID 1406412955
Ownership Fee Simple
SqFt Source Assessor
Special Listing Condition Standard
Read Less
Want to know what your home might be worth? Contact us for a FREE valuation!

Our team is ready to help you sell your home for the highest possible price ASAP

Bought with Selina Khakasa Wangila • Compass
GET MORE INFORMATION





