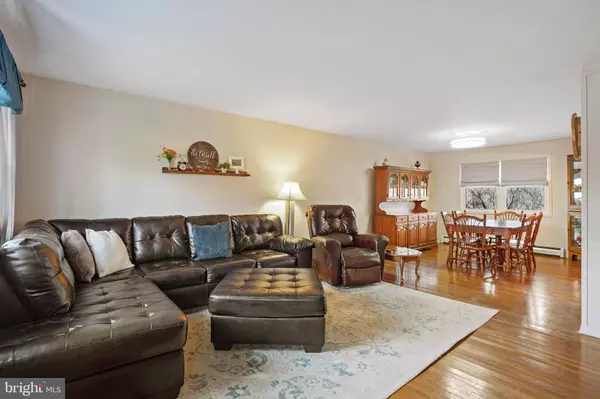$320,000
$320,000
For more information regarding the value of a property, please contact us for a free consultation.
3906 HAY CREEK RD Birdsboro, PA 19508
4 Beds
3 Baths
3,063 SqFt
Key Details
Sold Price $320,000
Property Type Single Family Home
Sub Type Detached
Listing Status Sold
Purchase Type For Sale
Square Footage 3,063 sqft
Price per Sqft $104
Subdivision None Available
MLS Listing ID PABK2006712
Sold Date 12/31/21
Style Ranch/Rambler
Bedrooms 4
Full Baths 3
HOA Y/N N
Abv Grd Liv Area 2,353
Originating Board BRIGHT
Year Built 1958
Annual Tax Amount $4,716
Tax Year 2021
Lot Size 3.830 Acres
Acres 3.83
Property Description
**We have received an offer for this property and we are expecting others. Seller has asked that all Highest and Best Offers be received by Saturday, November 27th at 9pm and they will be reviewed on Sunday.** Come see this 4 bedroom, 3 bath Twin Valley School District ranch home, nestled on 3.8 sprawling acres, with an attached in-law suite! Enter the main floor to an open living area that flows nicely into a sizable dining room perfect for dinners and holiday gatherings. The kitchen offers a large island, ample cabinet space throughout, and walkout access to the newer, oversized Fiberon deck where you can unwind and take in the spectacular pastoral views. Down the hallway are 2 nicely-sized bedrooms and an updated full bathroom with new paint, new flooring, and shower with modern tiled detail. Downstairs, the lower level has also been newly painted and features a spacious laundry area, living room, bedroom, full oversized bathroom with updated modern finishes, and a large walk-in closet. Additionally, there is a convenient walk-out egress to the lower patio area and backyard. The attached in-law suite has a private entrance and it is located on the ground level for true one floor living. Inside, you will find a living room, dining room, kitchen, full bath and bedroom. The in-law suite needs a little TLC, but will be well worth your extra touches since they are so hard to find! Other notable features include a newer septic system, newer heat boiler, and several garden beds for all seasonal planting. And did I mention that this great home is just minutes from the turnpike, local shopping, parks and schools? Call to schedule your private showing today!
Location
State PA
County Berks
Area Robeson Twp (10273)
Zoning RESIDENTIAL
Rooms
Other Rooms Living Room, Dining Room, Primary Bedroom, Bedroom 2, Bedroom 3, Bedroom 4, Kitchen, Family Room, In-Law/auPair/Suite, Bathroom 1, Bathroom 2, Bathroom 3
Basement Full
Main Level Bedrooms 3
Interior
Hot Water Propane
Heating Hot Water, Forced Air
Cooling None
Heat Source Oil, Propane - Owned
Exterior
Garage Spaces 6.0
Water Access N
Accessibility None
Total Parking Spaces 6
Garage N
Building
Story 1
Foundation Other
Sewer On Site Septic
Water Spring, Well
Architectural Style Ranch/Rambler
Level or Stories 1
Additional Building Above Grade, Below Grade
New Construction N
Schools
School District Twin Valley
Others
Senior Community No
Tax ID 73-5321-02-99-5361
Ownership Fee Simple
SqFt Source Assessor
Special Listing Condition Standard
Read Less
Want to know what your home might be worth? Contact us for a FREE valuation!

Our team is ready to help you sell your home for the highest possible price ASAP

Bought with Justine M Vigilante • RE/MAX Action Associates

GET MORE INFORMATION





