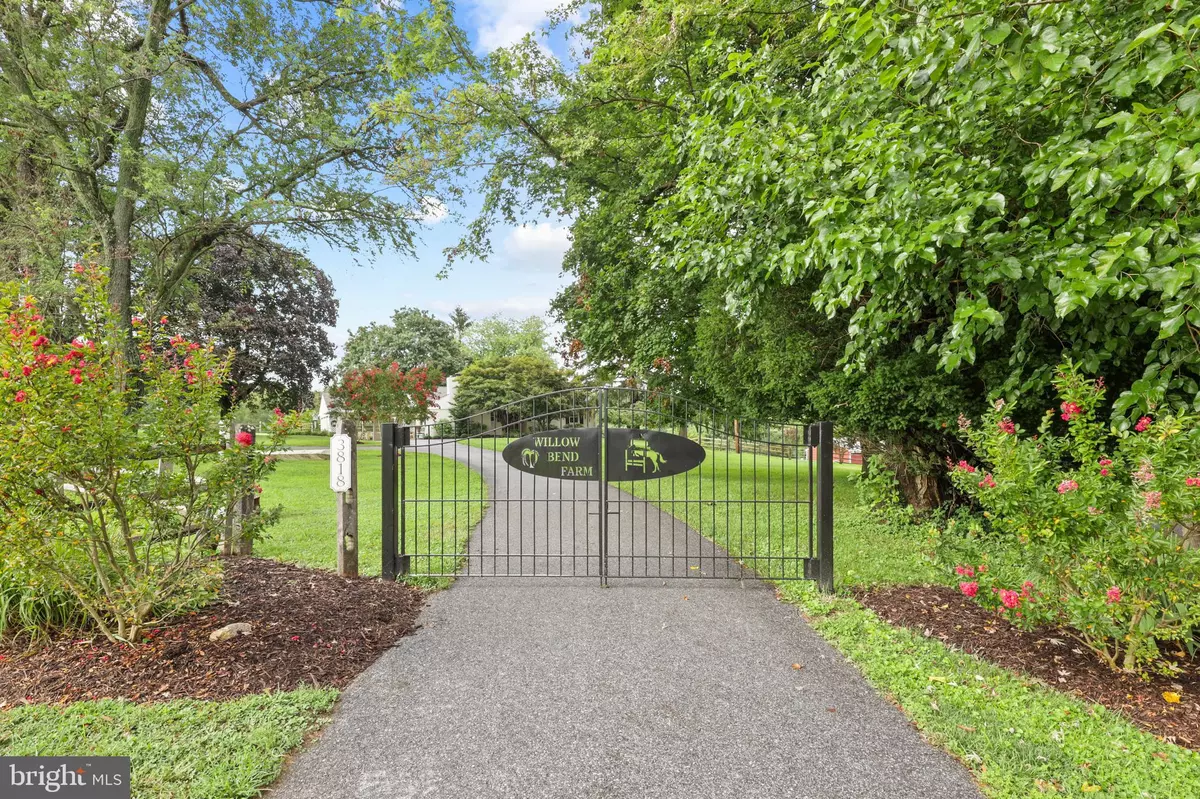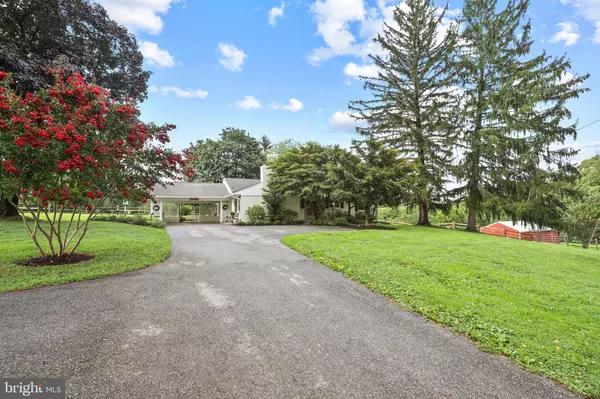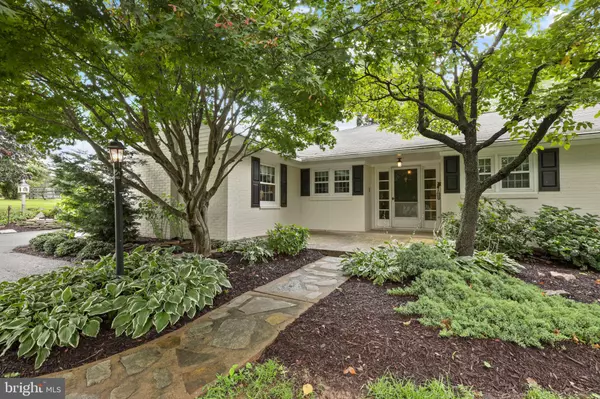$680,000
$680,000
For more information regarding the value of a property, please contact us for a free consultation.
3818 DANCE MILL RD Phoenix, MD 21131
4 Beds
3 Baths
3,158 SqFt
Key Details
Sold Price $680,000
Property Type Single Family Home
Sub Type Detached
Listing Status Sold
Purchase Type For Sale
Square Footage 3,158 sqft
Price per Sqft $215
Subdivision Phoenix
MLS Listing ID MDBC2007350
Sold Date 10/01/21
Style Ranch/Rambler
Bedrooms 4
Full Baths 3
HOA Y/N N
Abv Grd Liv Area 2,104
Originating Board BRIGHT
Year Built 1962
Annual Tax Amount $5,477
Tax Year 2021
Lot Size 9.250 Acres
Acres 9.25
Property Description
Willow Bend Farm. Rare opportunity to own a 9+ acre horse farm in Phoenix, MD. near the peak of Dance Mill Rd. with gorgeous, scenic hilltop views! Lovely 4BR/3Bath, Brick Rancher, granite countertops, 2 masonry fireplaces. Main level offers 3 Bedrooms and 2 Full Baths. Lower level has a Rec Rm, Bedroom, Full Bath and Walkout. Two car carport, enclosed porch, 2 patios and a 3-5 stall barn with water & electric. There are 3 fenced fields perfect for horses! Verizon Fios and Comcast. Beautiful property, quiet yet convenient to Hunt Valley, Towson and only 20 minutes to Ravens stadium. Premier location in Baltimore County. Motivated Seller!
Location
State MD
County Baltimore
Zoning RC6
Rooms
Other Rooms Living Room, Dining Room, Primary Bedroom, Bedroom 2, Bedroom 3, Bedroom 4, Kitchen, Family Room, Recreation Room
Basement Fully Finished, Walkout Level
Main Level Bedrooms 3
Interior
Interior Features Attic/House Fan, Built-Ins, Carpet, Cedar Closet(s), Chair Railings, Crown Moldings, Dining Area, Kitchen - Eat-In, Kitchen - Table Space, Primary Bath(s), Upgraded Countertops, Water Treat System, Wood Floors
Hot Water Oil
Heating Hot Water
Cooling Central A/C
Flooring Hardwood, Laminate Plank, Carpet
Fireplaces Number 2
Fireplaces Type Brick, Equipment, Screen
Equipment Built-In Microwave, Built-In Range, Cooktop, Dishwasher, Disposal, Dryer, Exhaust Fan, Icemaker, Refrigerator, Washer, Water Conditioner - Owned
Furnishings No
Fireplace Y
Window Features Double Hung,Insulated,Screens
Appliance Built-In Microwave, Built-In Range, Cooktop, Dishwasher, Disposal, Dryer, Exhaust Fan, Icemaker, Refrigerator, Washer, Water Conditioner - Owned
Heat Source Oil
Laundry Basement
Exterior
Exterior Feature Enclosed, Patio(s), Porch(es)
Garage Spaces 6.0
Fence Split Rail
Water Access N
View Pasture, Valley, Scenic Vista, Trees/Woods
Roof Type Asphalt
Accessibility Level Entry - Main
Porch Enclosed, Patio(s), Porch(es)
Total Parking Spaces 6
Garage N
Building
Lot Description Cleared, Open, Private, Landscaping, SideYard(s), Premium
Story 2
Sewer Private Septic Tank
Water Well
Architectural Style Ranch/Rambler
Level or Stories 2
Additional Building Above Grade, Below Grade
Structure Type Dry Wall,Paneled Walls
New Construction N
Schools
Elementary Schools Carroll Manor
Middle Schools Cockeysville
High Schools Dulaney
School District Baltimore County Public Schools
Others
Senior Community No
Tax ID 04101010095080
Ownership Fee Simple
SqFt Source Assessor
Horse Property Y
Horse Feature Horses Allowed, Stable(s)
Special Listing Condition Standard
Read Less
Want to know what your home might be worth? Contact us for a FREE valuation!

Our team is ready to help you sell your home for the highest possible price ASAP

Bought with Donald S Meyd • Redfin Corp
GET MORE INFORMATION





