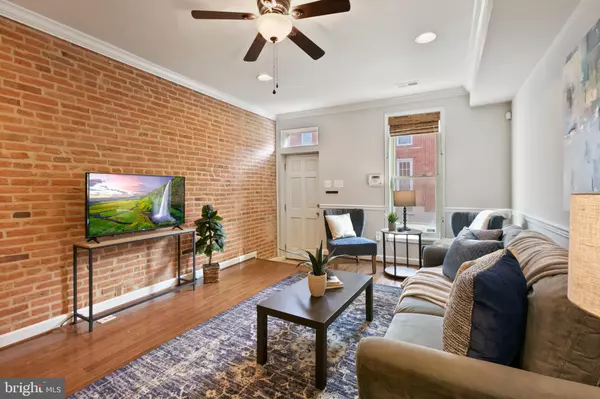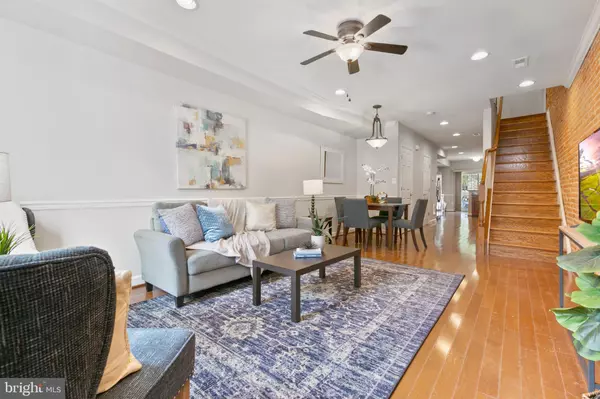$360,000
$375,000
4.0%For more information regarding the value of a property, please contact us for a free consultation.
108 E CLEMENT ST Baltimore, MD 21230
2 Beds
3 Baths
1,584 SqFt
Key Details
Sold Price $360,000
Property Type Townhouse
Sub Type Interior Row/Townhouse
Listing Status Sold
Purchase Type For Sale
Square Footage 1,584 sqft
Price per Sqft $227
Subdivision Federal Hill Historic District
MLS Listing ID MDBA2013548
Sold Date 11/15/21
Style Federal
Bedrooms 2
Full Baths 2
Half Baths 1
HOA Y/N N
Abv Grd Liv Area 1,184
Originating Board BRIGHT
Year Built 1880
Annual Tax Amount $8,082
Tax Year 2021
Lot Size 859 Sqft
Acres 0.02
Property Description
Welcome to 108 East Clement Street in Federal Hill – This 13-foot-wide townhome features 2 large bedrooms, 2.5 bathrooms, a two-tiered roof deck, finished lower level, and off-street parking for 1 car! This move-in ready home was gutted and fully renovated by Van Allen Homes in 2010 with high-end finishes throughout. The main level offers an open floor plan that is highlighted by hardwood floors, exposed brick, and recessed lighting. The beautiful kitchen provides an abundant amount of cabinetry, under cabinet lighting, granite counters, stainless steel appliances, and a breakfast bar with seating for 3. Up a level you will discover the primary bedroom suite with an attached bathroom, a guest bedroom, hall full bath, and laundry closet. The large rear bedroom with walk-in closet provides access to a two-tiered roof deck. The upper deck provides plenty of space of entertaining while taking in skyline views. The lower level is finished and can be easily used as a family room, home office, home gym or occasional guest space. A parking pad for 1 car can be found at the rear of the home. This one checks all of the boxes and will sell quickly!
Location
State MD
County Baltimore City
Zoning R-8
Rooms
Basement Connecting Stairway, Heated, Improved, Interior Access, Partially Finished, Partial, Water Proofing System
Interior
Interior Features Breakfast Area, Carpet, Ceiling Fan(s), Combination Dining/Living, Crown Moldings, Dining Area, Floor Plan - Open, Kitchen - Gourmet, Primary Bath(s), Recessed Lighting, Bathroom - Tub Shower, Walk-in Closet(s), Wood Floors
Hot Water Electric
Cooling Central A/C
Flooring Hardwood, Carpet, Ceramic Tile
Equipment Built-In Microwave, Dishwasher, Disposal, Dryer, Exhaust Fan, Icemaker, Microwave, Oven/Range - Gas, Refrigerator, Stainless Steel Appliances, Water Heater, Water Dispenser
Fireplace N
Appliance Built-In Microwave, Dishwasher, Disposal, Dryer, Exhaust Fan, Icemaker, Microwave, Oven/Range - Gas, Refrigerator, Stainless Steel Appliances, Water Heater, Water Dispenser
Heat Source Natural Gas
Laundry Upper Floor, Has Laundry, Washer In Unit, Dryer In Unit
Exterior
Exterior Feature Deck(s), Roof
Garage Spaces 1.0
Water Access N
Roof Type Flat
Accessibility None
Porch Deck(s), Roof
Total Parking Spaces 1
Garage N
Building
Story 3
Foundation Brick/Mortar
Sewer Public Sewer
Water Public
Architectural Style Federal
Level or Stories 3
Additional Building Above Grade, Below Grade
Structure Type Brick,Dry Wall
New Construction N
Schools
Elementary Schools Thomas Johnson
Middle Schools Thomas Johnson
School District Baltimore City Public Schools
Others
Senior Community No
Tax ID 0324030983 054
Ownership Fee Simple
SqFt Source Estimated
Acceptable Financing Cash, Conventional, FHA, VA
Listing Terms Cash, Conventional, FHA, VA
Financing Cash,Conventional,FHA,VA
Special Listing Condition Standard
Read Less
Want to know what your home might be worth? Contact us for a FREE valuation!

Our team is ready to help you sell your home for the highest possible price ASAP

Bought with Jessica Dailey • Cummings & Co. Realtors
GET MORE INFORMATION





