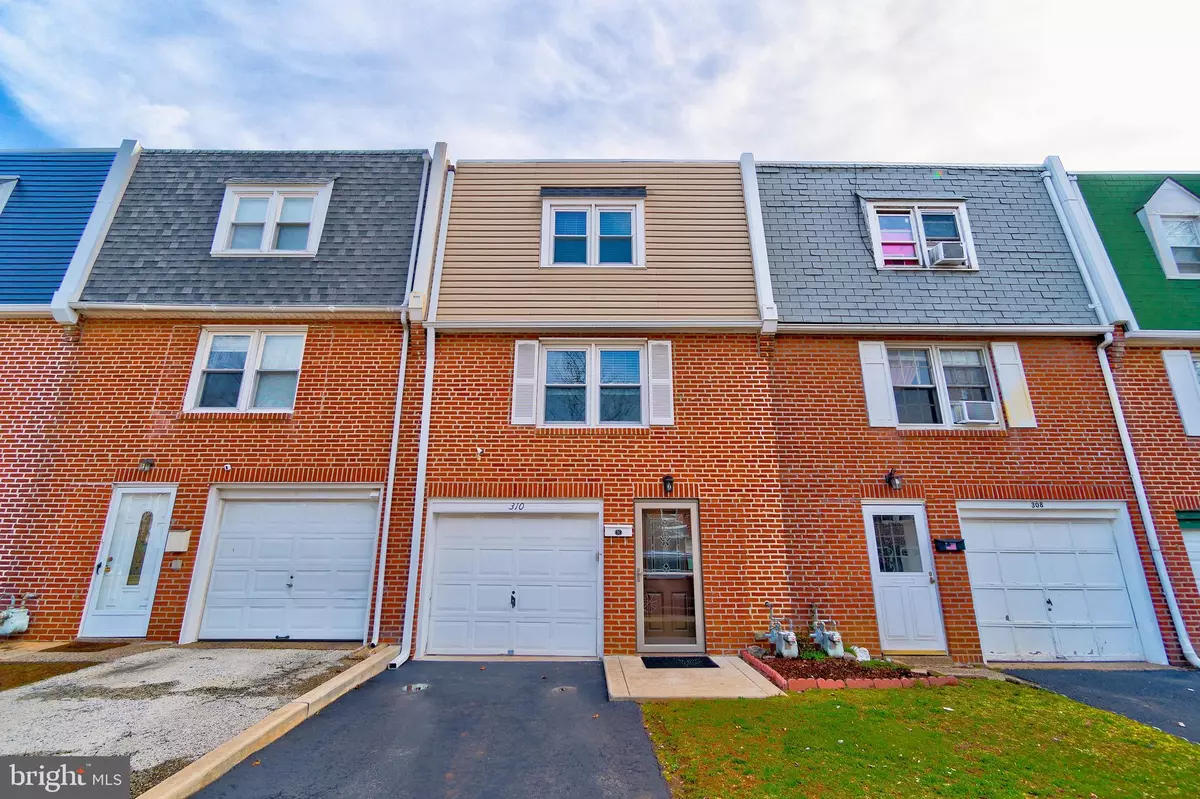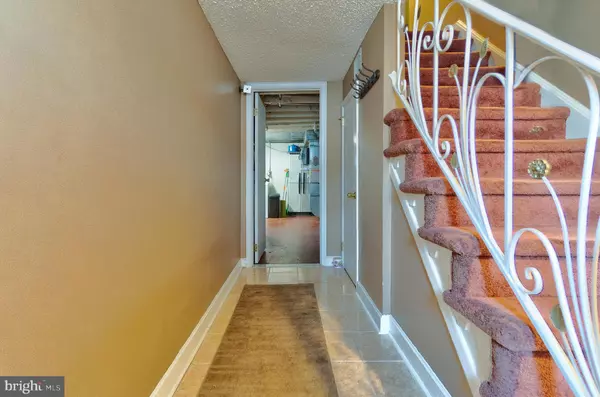$185,995
$185,995
For more information regarding the value of a property, please contact us for a free consultation.
310 AUSTIN DR Clifton Heights, PA 19018
3 Beds
1 Bath
1,152 SqFt
Key Details
Sold Price $185,995
Property Type Townhouse
Sub Type Interior Row/Townhouse
Listing Status Sold
Purchase Type For Sale
Square Footage 1,152 sqft
Price per Sqft $161
Subdivision None Available
MLS Listing ID PADE541366
Sold Date 09/02/21
Style AirLite
Bedrooms 3
Full Baths 1
HOA Y/N N
Abv Grd Liv Area 1,152
Originating Board BRIGHT
Year Built 1946
Annual Tax Amount $3,918
Tax Year 2019
Lot Size 1,220 Sqft
Acres 0.03
Lot Dimensions 18.00 x 72.00
Property Description
Welcome to 310 Austin Drive, a charming 3 bedroom, 1 bathroom townhouse with 1-car garage in Clifton Heights. This home features an open floor plan with a spacious living room that is open to the dining area and kitchen. Kitchen boasts a tile backsplash, new stainless steel appliances and a door to the back deck and yard where you can entertain or relax outside. Upper level main bedroom offers 2-closets perfect for all of your clothing and storage needs. Two additional bedrooms and a hall bath with tub/shower and skylight complete the upper level. The lower level has been partially finished to offer additional living space, a laundry area and more! Some additional upgrades include a newer heating, air-conditioning with humidification system, new hot water heater, new front doors, new included washer and dryer, silver roof coating, siding and 4 inch gutters/drain spouts! This great home is conveniently located close to local schools, parks, dining and within quick access to major roadways. Do not miss out on this opportunity!
Location
State PA
County Delaware
Area Clifton Heights Boro (10410)
Zoning RES
Rooms
Other Rooms Living Room, Dining Room, Primary Bedroom, Bedroom 2, Bedroom 3, Kitchen, Full Bath
Basement Full
Interior
Interior Features Dining Area, Breakfast Area, Carpet, Ceiling Fan(s), Floor Plan - Traditional, Skylight(s)
Hot Water Natural Gas
Heating Forced Air
Cooling Central A/C, Ceiling Fan(s)
Flooring Ceramic Tile, Carpet, Vinyl
Equipment Dishwasher, Stainless Steel Appliances, Water Heater, Built-In Microwave, Humidifier, Oven - Self Cleaning, Oven/Range - Gas
Fireplace N
Window Features Skylights
Appliance Dishwasher, Stainless Steel Appliances, Water Heater, Built-In Microwave, Humidifier, Oven - Self Cleaning, Oven/Range - Gas
Heat Source Natural Gas
Laundry Basement
Exterior
Exterior Feature Deck(s)
Parking Features Built In, Garage - Front Entry
Garage Spaces 2.0
Water Access N
View Garden/Lawn
Roof Type Flat
Accessibility None
Porch Deck(s)
Attached Garage 1
Total Parking Spaces 2
Garage Y
Building
Lot Description Front Yard, Rear Yard, Level
Story 2
Sewer Public Sewer
Water Public
Architectural Style AirLite
Level or Stories 2
Additional Building Above Grade, Below Grade
New Construction N
Schools
Elementary Schools Westbrook Park
Middle Schools Drexel Hill
High Schools Upper Darby Senior
School District Upper Darby
Others
Senior Community No
Tax ID 10-00-00076-00
Ownership Fee Simple
SqFt Source Assessor
Security Features Carbon Monoxide Detector(s),Security System,Smoke Detector
Special Listing Condition Standard
Read Less
Want to know what your home might be worth? Contact us for a FREE valuation!

Our team is ready to help you sell your home for the highest possible price ASAP

Bought with Ruqayyah Sabreen Rashad • Keller Williams Elite

GET MORE INFORMATION





