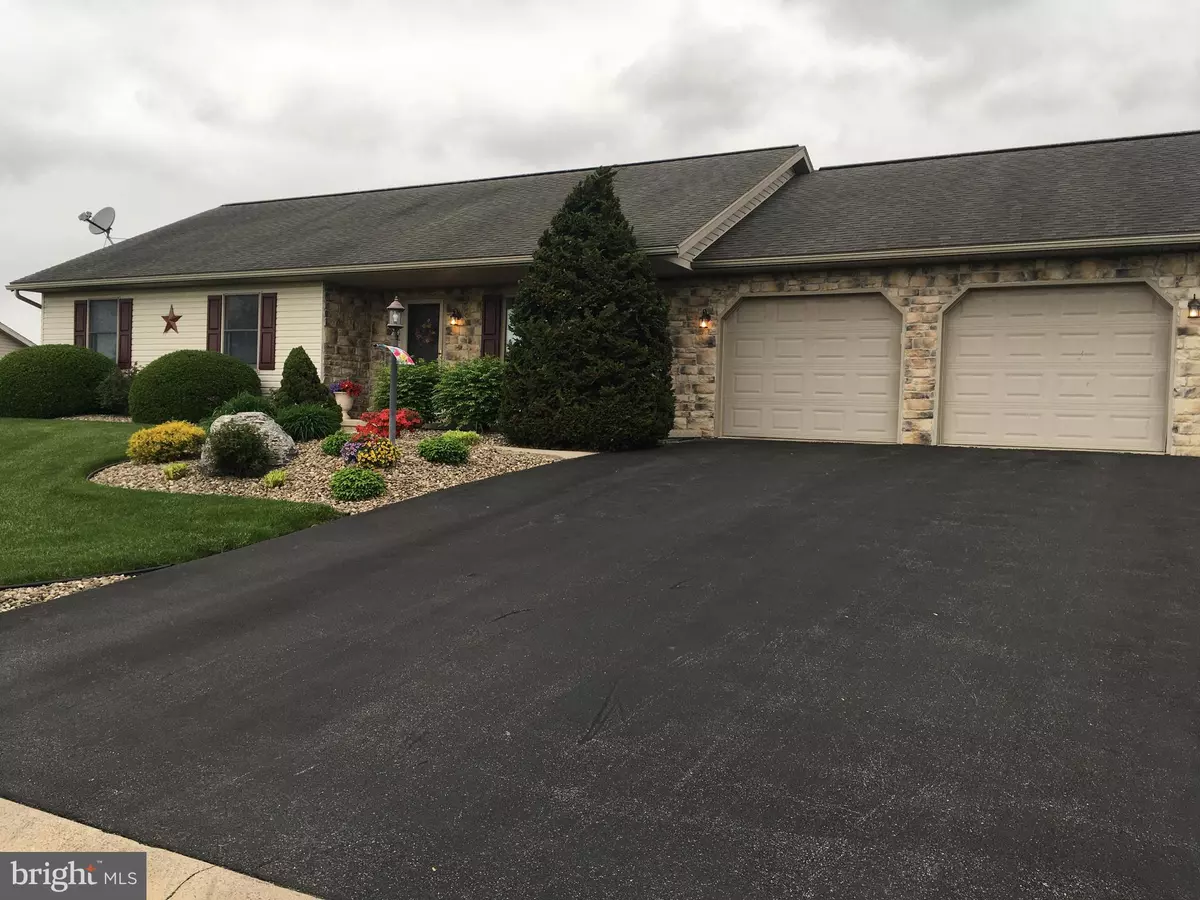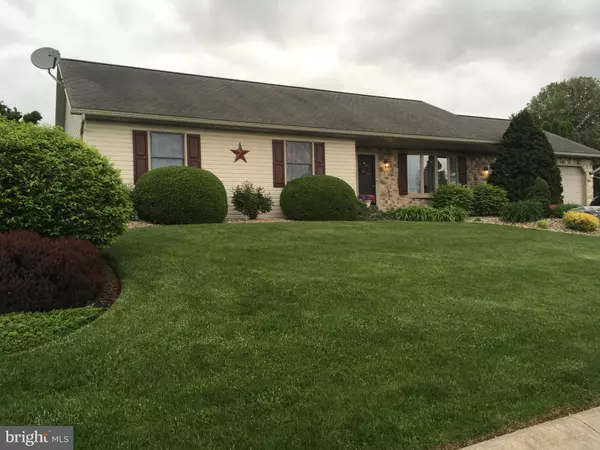$275,000
$249,900
10.0%For more information regarding the value of a property, please contact us for a free consultation.
608 PROGRESS AVE Lebanon, PA 17042
3 Beds
2 Baths
1,448 SqFt
Key Details
Sold Price $275,000
Property Type Single Family Home
Sub Type Detached
Listing Status Sold
Purchase Type For Sale
Square Footage 1,448 sqft
Price per Sqft $189
Subdivision Rockledge Meadows
MLS Listing ID PALN118968
Sold Date 06/21/21
Style Ranch/Rambler
Bedrooms 3
Full Baths 2
HOA Y/N N
Abv Grd Liv Area 1,448
Originating Board BRIGHT
Year Built 2001
Available Date 2021-05-14
Annual Tax Amount $3,947
Tax Year 2020
Lot Size 0.360 Acres
Acres 0.36
Property Sub-Type Detached
Property Description
This meticulously-maintained, 3-bedroom, 2-bath property in the desirable Rock Ledge Meadows community awaits its next owner. Lots of curb appeal is brought to you by a professionally landscaped front and back yard! Awaiting you as you step inside this home is the spacious living room with cathedral ceilings and a bow window to let the light shine in! The dining/kitchen areas also boast the same cathedral ceilings. Spacious bedrooms, bathrooms and first-floor laundry allow you the convenience of 1-floor living with lots of storage space! The basement, with custom-built storage, is ready for you to add your own finishing touches to it! The back door in the kitchen allows you easy access to your concrete patio with privacy fencing, where you can enjoy your breakfast and coffee, or an evening meal. A fully fenced-in backyard adds an additional level of privacy. Please NOTE: On Monday, May 11th, there will be moving personnel at this property. Please be careful while moving around areas where the mover's tools are located. An offer has been received, and an offer DEADLINE of Tuesday, May 11, at 9pm has been set.
Location
State PA
County Lebanon
Area South Lebanon Twp (13230)
Zoning RESIDENTIAL
Rooms
Other Rooms Living Room, Bedroom 2, Bedroom 3, Kitchen, Bedroom 1, Laundry, Bathroom 1, Bathroom 2
Basement Full
Main Level Bedrooms 3
Interior
Hot Water Natural Gas
Heating Other
Cooling Central A/C
Flooring Laminated, Carpet
Equipment Dishwasher, Stove, Microwave
Furnishings No
Appliance Dishwasher, Stove, Microwave
Heat Source Natural Gas
Laundry Main Floor
Exterior
Parking Features Oversized
Garage Spaces 2.0
Water Access N
Roof Type Architectural Shingle
Accessibility None
Attached Garage 2
Total Parking Spaces 2
Garage Y
Building
Story 1
Sewer Public Sewer
Water Public
Architectural Style Ranch/Rambler
Level or Stories 1
Additional Building Above Grade, Below Grade
Structure Type Cathedral Ceilings
New Construction N
Schools
Middle Schools Cedar Crest
High Schools Cedar Crest
School District Cornwall-Lebanon
Others
Senior Community No
Tax ID 30-2348219-369391-0000
Ownership Fee Simple
SqFt Source Assessor
Acceptable Financing Cash, Conventional, FHA, VA
Listing Terms Cash, Conventional, FHA, VA
Financing Cash,Conventional,FHA,VA
Special Listing Condition Standard
Read Less
Want to know what your home might be worth? Contact us for a FREE valuation!

Our team is ready to help you sell your home for the highest possible price ASAP

Bought with Lonnie M Long • RE/MAX Cornerstone
GET MORE INFORMATION





