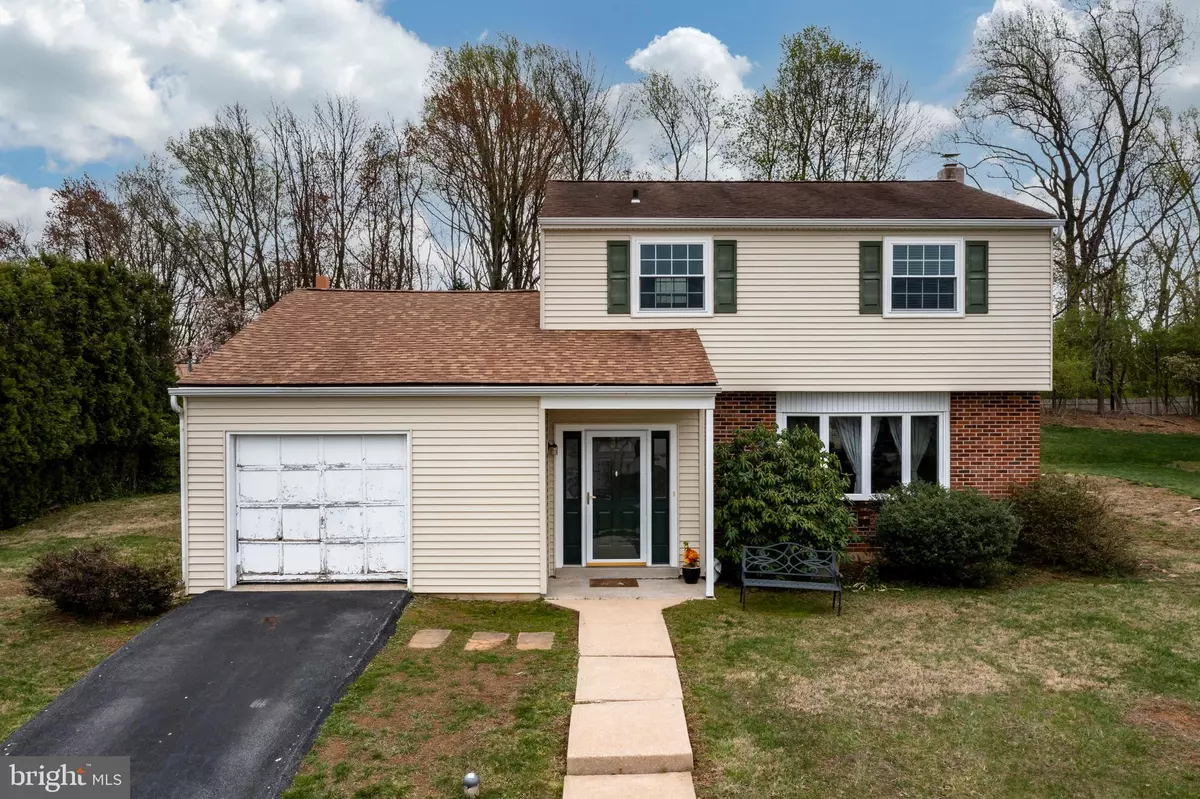$375,000
$298,500
25.6%For more information regarding the value of a property, please contact us for a free consultation.
1110 STONEYBROOK LN West Chester, PA 19382
3 Beds
3 Baths
1,906 SqFt
Key Details
Sold Price $375,000
Property Type Single Family Home
Sub Type Detached
Listing Status Sold
Purchase Type For Sale
Square Footage 1,906 sqft
Price per Sqft $196
Subdivision Stoneybrook
MLS Listing ID PACT532450
Sold Date 06/07/21
Style Traditional
Bedrooms 3
Full Baths 2
Half Baths 1
HOA Y/N N
Abv Grd Liv Area 1,906
Originating Board BRIGHT
Year Built 1976
Annual Tax Amount $4,483
Tax Year 2020
Lot Size 0.449 Acres
Acres 0.45
Lot Dimensions 0.00 x 0.00
Property Description
Due to the overwhelming demand on Stoneybrook. We are asking for all final offers to be in by Monday night the 26th at 9pm. All offers will be reviewed on Tuesday the 27th. Thank you for your patience. Welcome to 1110 Stoneybrook Lane in West Chester. This is a 3 bedroom, 2 and half bath, single family home situated right outside of the borough. As you walk through the front door you notice there are multiple coat closets in the foyer. To the right is the formal living room, which takes you to the dining room. Around the corner from the dining room is the kitchen, which has plenty of cabinet and counter space. There is also an area for an eat-in-kitchen. Off of the kitchen is the family room, which features a brick fireplace and access to the back patio. To the left of the family room is the laundry area and half bath. The second floor has 3 bedrooms. Bedroom 1 and 2 have plenty of closet space and are situated by the full bath. The main bedroom has a full bath with shower stall. Rounding out the house is the basement which is partially finished . It also has plenty of closet space and a separate storage area. This home is minutes from Westtown Rd, West Chester Pike and Rt. 202.
Location
State PA
County Chester
Area West Goshen Twp (10352)
Zoning R10
Rooms
Other Rooms Living Room, Dining Room, Primary Bedroom, Bedroom 2, Kitchen, Family Room, Basement, Bedroom 1, Storage Room
Basement Full, Partially Finished, Shelving
Interior
Interior Features Breakfast Area, Carpet, Ceiling Fan(s), Dining Area, Family Room Off Kitchen, Kitchen - Eat-In
Hot Water Electric
Heating Forced Air
Cooling Central A/C
Fireplaces Number 1
Heat Source Natural Gas
Laundry Main Floor
Exterior
Parking Features Garage - Front Entry
Garage Spaces 1.0
Water Access N
Accessibility None
Attached Garage 1
Total Parking Spaces 1
Garage Y
Building
Story 2
Sewer Public Sewer
Water Public
Architectural Style Traditional
Level or Stories 2
Additional Building Above Grade, Below Grade
New Construction N
Schools
School District West Chester Area
Others
Senior Community No
Tax ID 52-05H-0078
Ownership Fee Simple
SqFt Source Assessor
Special Listing Condition Standard
Read Less
Want to know what your home might be worth? Contact us for a FREE valuation!

Our team is ready to help you sell your home for the highest possible price ASAP

Bought with Scott F Gullaksen • KW Greater West Chester
GET MORE INFORMATION





