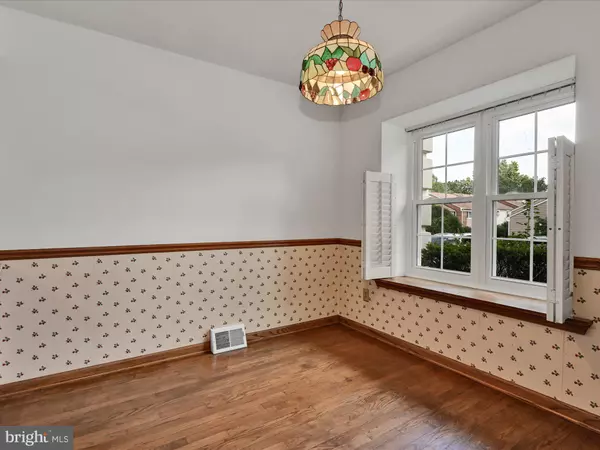$210,000
$225,000
6.7%For more information regarding the value of a property, please contact us for a free consultation.
1156 PUTNAM BLVD #73 Wallingford, PA 19086
2 Beds
3 Baths
1,512 SqFt
Key Details
Sold Price $210,000
Property Type Townhouse
Sub Type Interior Row/Townhouse
Listing Status Sold
Purchase Type For Sale
Square Footage 1,512 sqft
Price per Sqft $138
Subdivision Weston Village
MLS Listing ID PADE2002586
Sold Date 08/19/21
Style Traditional
Bedrooms 2
Full Baths 2
Half Baths 1
HOA Fees $335/mo
HOA Y/N Y
Abv Grd Liv Area 1,512
Originating Board BRIGHT
Year Built 1987
Annual Tax Amount $5,942
Tax Year 2020
Lot Size 697 Sqft
Acres 0.02
Lot Dimensions 0.00 x 0.00
Property Description
Ahh it’s finally here – the chance to view this lovely 2-bedroom, 2.5 bath townhome in Putnam Village. Steps away from the community pool, this lovely home is ready for new ownership! The first floor boasts wide entry with coat closet and immediate access to the ½ bath! A generous sized eat in kitchen with bay window make for a bright and cheery place to cook and entertain! A large first floor living/dining room combo with brand new carpets complete the first floor. Tough to think about during this heat wave.. but that fireplace will make the perfect place to hunker down in the fall and winter! Upstairs you’ll find the first large bedroom with amply closet space. A full bathroom with tub and yes- the laundry!! No more carrying down the stairs!!! The owner’s suite is a dream. Tucked away on the back side of the house, this room is complete with a walk-in closet and en suite bathroom...yes a private full bathroom! A partially finished basement is great for relaxing, playroom, office or storage. Don’t miss your opportunity to make this place home! * PLEASE SEE AGENT REMARKS FOR TWO IMPORTANT NOTES
Location
State PA
County Delaware
Area Nether Providence Twp (10434)
Zoning R-50 CONODMINIUM
Rooms
Basement Full
Interior
Interior Features Breakfast Area, Carpet, Ceiling Fan(s), Combination Dining/Living, Dining Area, Floor Plan - Traditional, Kitchen - Table Space, Walk-in Closet(s)
Hot Water Electric
Heating Forced Air
Cooling Central A/C
Flooring Carpet, Laminated
Fireplaces Number 1
Fireplaces Type Wood
Equipment Built-In Range, Cooktop, Dishwasher, Dryer, Washer, Water Heater
Furnishings No
Fireplace Y
Appliance Built-In Range, Cooktop, Dishwasher, Dryer, Washer, Water Heater
Heat Source Electric
Laundry Upper Floor
Exterior
Parking On Site 1
Utilities Available Cable TV Available
Water Access N
Roof Type Unknown
Accessibility None
Garage N
Building
Story 2
Sewer Public Sewer
Water Public
Architectural Style Traditional
Level or Stories 2
Additional Building Above Grade, Below Grade
New Construction N
Schools
Middle Schools Strath Haven
High Schools Strath Haven
School District Wallingford-Swarthmore
Others
HOA Fee Include Common Area Maintenance,Lawn Maintenance
Senior Community No
Tax ID 34-00-02226-73
Ownership Fee Simple
SqFt Source Assessor
Acceptable Financing Cash, Conventional, FHA, VA
Horse Property N
Listing Terms Cash, Conventional, FHA, VA
Financing Cash,Conventional,FHA,VA
Special Listing Condition Standard
Read Less
Want to know what your home might be worth? Contact us for a FREE valuation!

Our team is ready to help you sell your home for the highest possible price ASAP

Bought with Alveera Asad • EXP Realty, LLC

GET MORE INFORMATION





