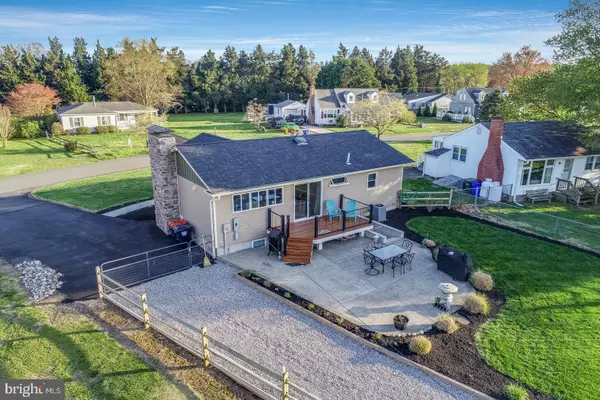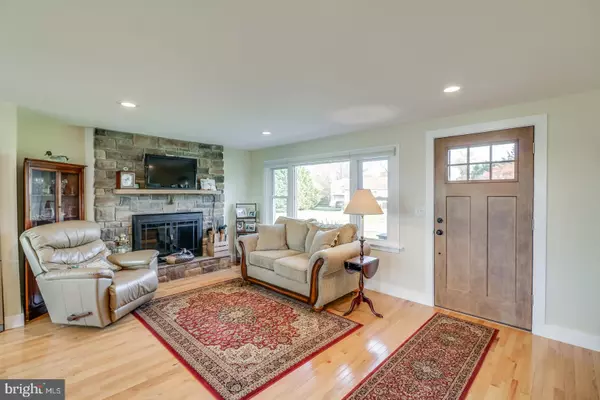$345,000
$335,000
3.0%For more information regarding the value of a property, please contact us for a free consultation.
111 CIRCLE DR Earleville, MD 21919
3 Beds
3 Baths
2,100 SqFt
Key Details
Sold Price $345,000
Property Type Single Family Home
Sub Type Detached
Listing Status Sold
Purchase Type For Sale
Square Footage 2,100 sqft
Price per Sqft $164
Subdivision West View Shores
MLS Listing ID MDCC174216
Sold Date 06/04/21
Style Ranch/Rambler
Bedrooms 3
Full Baths 3
HOA Fees $20/ann
HOA Y/N Y
Abv Grd Liv Area 1,050
Originating Board BRIGHT
Year Built 1970
Annual Tax Amount $2,400
Tax Year 2021
Lot Size 0.320 Acres
Acres 0.32
Property Description
Come visit this beautiful home in the sought after community of West View Shores on the Chesapeake Bay. You can enjoy the absolutely stunning sunsets looking toward Turkey Point while you are here. Walk to the community dock or enjoy the private community beach with swimming, sunning, and picnic area. Launch your boat at the community ramp for fishing or a cruise along the bay. And the Home!! The home was fully renovated in 2017 with thoughtful updates made during the past few years. Enter the front to the combined living area with fireplace, large kitchen island, upgraded appliances, beautiful leathered granite counters and a wall of windows to enjoy some views of the bay. There are 2 bedrooms and 2 full baths on the main level. With an open stairway to the lower level, you have a great room with fireplace, 2 egress windows and one full door walk out in the lower level. The third bedroom, another full bath and laundry area complete the lower level. The back yard is nicely landscaped with a large patio, maintenance free deck and has a detached garage perfect for all your bay toys, golf cart, hobbies and more. Make this home your forever home or keep it for an awesome summer retreat. Make your appointment today in this crazy market.
Location
State MD
County Cecil
Zoning RR
Rooms
Other Rooms Bedroom 2, Bedroom 3, Bedroom 1
Basement Full, Fully Finished, Heated, Outside Entrance, Sump Pump, Walkout Stairs
Main Level Bedrooms 2
Interior
Interior Features Entry Level Bedroom, Floor Plan - Open, Kitchen - Island, Upgraded Countertops, Wood Floors
Hot Water Instant Hot Water, Bottled Gas
Heating Heat Pump(s)
Cooling Central A/C
Fireplaces Number 2
Fireplace Y
Heat Source Electric, Propane - Leased
Laundry Lower Floor
Exterior
Garage Spaces 5.0
Utilities Available Propane
Water Access Y
Accessibility Vehicle Transfer Area, None
Total Parking Spaces 5
Garage N
Building
Story 2
Sewer On Site Septic
Water Public
Architectural Style Ranch/Rambler
Level or Stories 2
Additional Building Above Grade, Below Grade
New Construction N
Schools
School District Cecil County Public Schools
Others
HOA Fee Include Common Area Maintenance,Pier/Dock Maintenance,Reserve Funds,Road Maintenance,Snow Removal
Senior Community No
Tax ID 0801015060
Ownership Fee Simple
SqFt Source Assessor
Acceptable Financing Cash, Conventional, FHA, VA, USDA
Listing Terms Cash, Conventional, FHA, VA, USDA
Financing Cash,Conventional,FHA,VA,USDA
Special Listing Condition Standard
Read Less
Want to know what your home might be worth? Contact us for a FREE valuation!

Our team is ready to help you sell your home for the highest possible price ASAP

Bought with Jason M Zang • Coldwell Banker Chesapeake Real Estate
GET MORE INFORMATION





