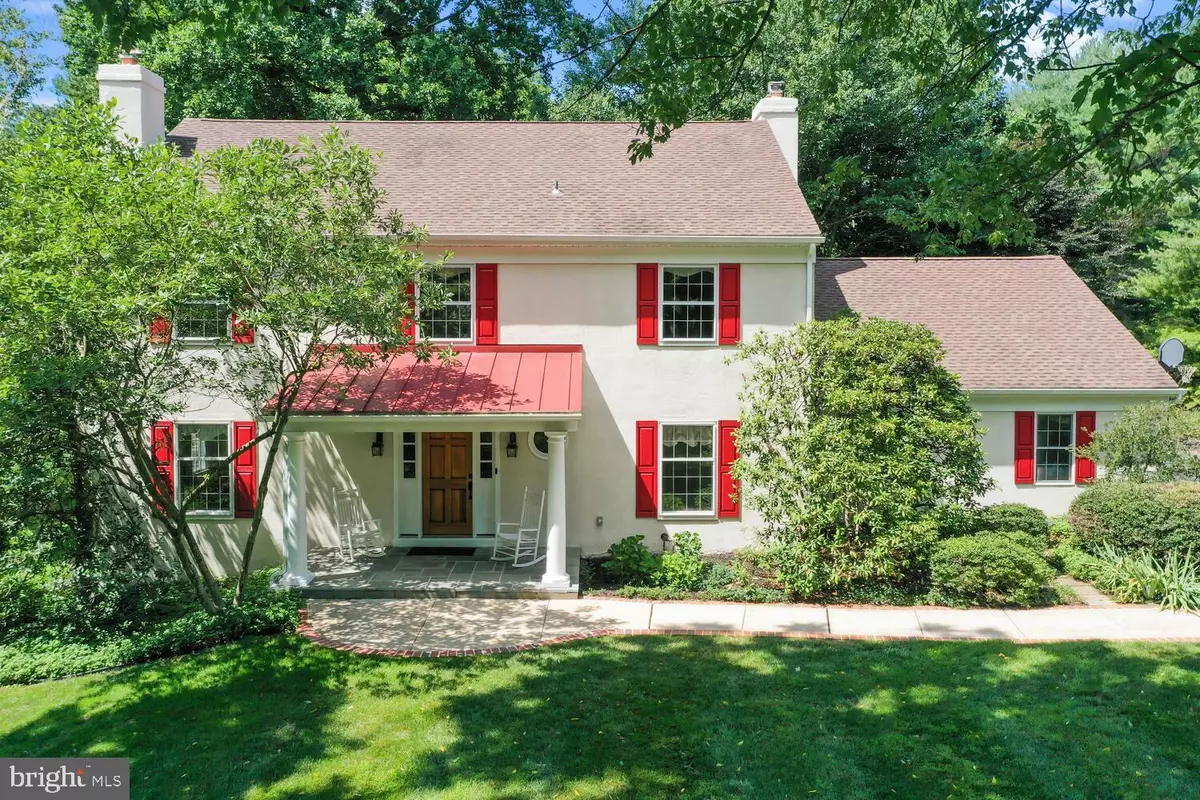$750,000
$750,000
For more information regarding the value of a property, please contact us for a free consultation.
3 HUNTERS LN Chadds Ford, PA 19317
4 Beds
5 Baths
3,704 SqFt
Key Details
Sold Price $750,000
Property Type Single Family Home
Sub Type Detached
Listing Status Sold
Purchase Type For Sale
Square Footage 3,704 sqft
Price per Sqft $202
Subdivision Fox Hollow
MLS Listing ID PADE2002138
Sold Date 12/17/21
Style Colonial,French,Traditional
Bedrooms 4
Full Baths 3
Half Baths 2
HOA Fees $12/ann
HOA Y/N Y
Abv Grd Liv Area 3,114
Originating Board BRIGHT
Year Built 1976
Annual Tax Amount $9,741
Tax Year 2021
Lot Size 1.137 Acres
Acres 1.14
Lot Dimensions 0.00 x 0.00
Property Description
***This lovely home is back on the market - Seller terminated agreement of sale due to buyer obligations not met*****Beautiful 4 Bedroom, 3 full / 2 half Bath French Colonial home with over 3,700 square feet of living space nestled on a breathtaking park like 1.1 acre lot in the sought after Fox Hollow community in the bucolic countryside of historic Chadds Ford Township and the Brandywine Valley, situated in the award winning Unionville - Chadds Ford School district. Complemented by lush landscaping, meandering walkways, a lovely covered front porch with blue stone slate leading into the main center hall entry where youre greeted by gleaming hardwood floors that flow throughout the lovely open floorplan, this home is full of charm. A formal living room/dining room suite with a wood burning fireplace are adjacent to an updated gourmet kitchen with lots of 42 cherry cabinetry, granite counters, tile backsplash, extended counter/breakfast bar, double ovens, 5 burner cooktop, built in microwave and dishwasher, recessed lighting, a pantry, and a sunny breakfast room. Conveniently situated off the kitchen is a spacious open family room featuring a cozy gas fireplace and walks out to a bright four-season sunroom and deck overlooking a lovely outdoor park like private backyard. A private study with a conveniently located half bath (could serve as an in-law suite), main floor laundry, an additional second half bath and convenient inside access to the spacious two car garage complete the main level. On the upper level of this lovely home is a beautiful master suite with an updated master bath and lots of closet space. Three additional spacious bedrooms including a princess suite with an en- suite bath, and a hall bath, complete the upper level. The finished lower level walk up / daylight basement provides additional living space featuring a great room / recreation room, and lots of storage space. This exceptional property is turnkey /move in ready with a newer roof (2008), newer heating / air conditioning system (2010) with a maintenance agreement in place (recently serviced via annual maintenance program), newer hot water heater (2014) with a maintenance agreement in place (recently serviced via annual maintenance program) and front porch (2008). Maintenance agreements are also in place for the well water system and water conditioning system. Seller has had major systems pre-inspected and all passed; including the chimney, stucco, septic system, well water, and radon. and the entire exterior of home has been freshly caulked, sealed with elastomeric paint, and trim was painted. Heating, cooking and fireplace are propane (tank is owned). Hot water is oil. This property is conveniently situated with easy access to routes 1 & 202, leading to all major shopping centers, schools, parks, restaurants, family activities, and corporate centers and is just a short travel to Wilmington, Philadelphia, West Chester, the Philadelphia International Airport, Amtrak train stations, and more.
Location
State PA
County Delaware
Area Chadds Ford Twp (10404)
Zoning RESIDENTIAL
Rooms
Other Rooms Living Room, Dining Room, Primary Bedroom, Bedroom 2, Bedroom 3, Bedroom 4, Kitchen, Family Room, Sun/Florida Room, Laundry, Office, Recreation Room, Storage Room, Utility Room, Bathroom 2, Bathroom 3, Primary Bathroom, Half Bath
Basement Full, Daylight, Full, Improved, Interior Access, Outside Entrance, Partially Finished, Sump Pump, Walkout Level, Walkout Stairs
Interior
Interior Features Breakfast Area, Carpet, Central Vacuum, Combination Dining/Living, Dining Area, Family Room Off Kitchen, Floor Plan - Open, Formal/Separate Dining Room, Kitchen - Eat-In, Kitchen - Gourmet, Kitchen - Table Space, Pantry, Primary Bath(s), Walk-in Closet(s), Wood Floors
Hot Water Oil
Heating Forced Air
Cooling Central A/C
Flooring Wood, Partially Carpeted, Hardwood, Ceramic Tile, Carpet
Fireplaces Number 2
Equipment Built-In Microwave, Energy Efficient Appliances, Stainless Steel Appliances, Cooktop, Dishwasher, Oven - Double, Oven - Self Cleaning, Oven - Wall
Appliance Built-In Microwave, Energy Efficient Appliances, Stainless Steel Appliances, Cooktop, Dishwasher, Oven - Double, Oven - Self Cleaning, Oven - Wall
Heat Source Propane - Owned
Laundry Main Floor
Exterior
Exterior Feature Deck(s), Enclosed, Porch(es), Patio(s)
Parking Features Garage - Side Entry, Garage Door Opener, Inside Access, Oversized
Garage Spaces 2.0
Water Access N
View Valley, Trees/Woods
Roof Type Architectural Shingle,Asphalt
Accessibility None
Porch Deck(s), Enclosed, Porch(es), Patio(s)
Attached Garage 2
Total Parking Spaces 2
Garage Y
Building
Lot Description Front Yard, Interior, Landscaping, Level, Open, Premium, Rear Yard, Rural
Story 2
Sewer On Site Septic
Water Private, Well
Architectural Style Colonial, French, Traditional
Level or Stories 2
Additional Building Above Grade, Below Grade
New Construction N
Schools
Elementary Schools Chadds Ford
Middle Schools Patton
High Schools Unionville
School District Unionville-Chadds Ford
Others
HOA Fee Include Common Area Maintenance
Senior Community No
Tax ID 04-00-00165-62
Ownership Fee Simple
SqFt Source Assessor
Special Listing Condition Standard
Read Less
Want to know what your home might be worth? Contact us for a FREE valuation!

Our team is ready to help you sell your home for the highest possible price ASAP

Bought with Non Member • Non Subscribing Office
GET MORE INFORMATION





