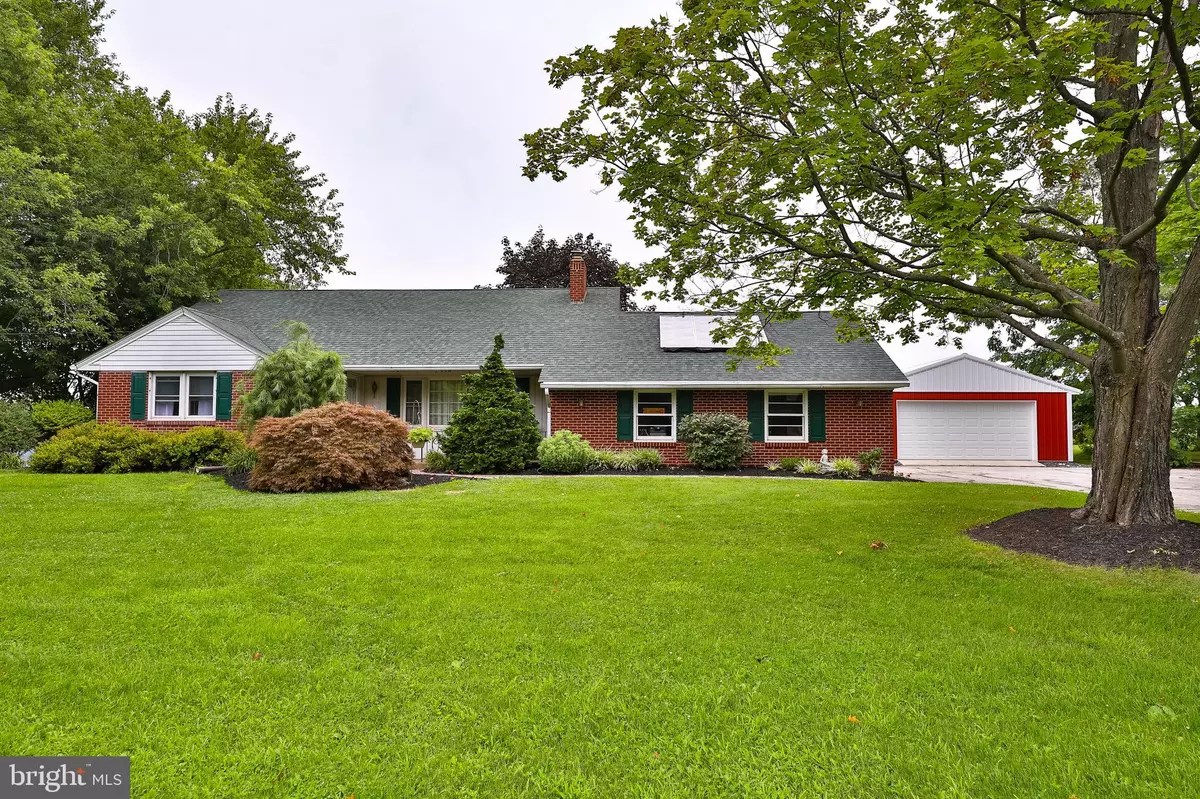$465,000
$429,900
8.2%For more information regarding the value of a property, please contact us for a free consultation.
863 BLOOMING GLEN RD Perkasie, PA 18944
3 Beds
4 Baths
2,082 SqFt
Key Details
Sold Price $465,000
Property Type Single Family Home
Sub Type Detached
Listing Status Sold
Purchase Type For Sale
Square Footage 2,082 sqft
Price per Sqft $223
Subdivision None Available
MLS Listing ID PABU2004676
Sold Date 10/05/21
Style Cape Cod
Bedrooms 3
Full Baths 2
Half Baths 2
HOA Y/N N
Abv Grd Liv Area 2,082
Originating Board BRIGHT
Year Built 1958
Annual Tax Amount $5,072
Tax Year 2020
Lot Size 0.963 Acres
Acres 0.96
Lot Dimensions 0.00 x 0.00
Property Description
Welcome Home! This Home shows beautifully and you will see all the care in home ownership. Enjoy it's Beautiful Backyard and Surrounding Preserved Land with Spectacular Views. The first floor of this home offers gorgeous hardwood flooring, all freshly painted, new windows, Completely remodeled eat in kitchen, bright and sunny living room with wood burning fireplace, spacious dining room and large master bath with side by side closet, makeup vanity and a full bath. In addition there is a fully screened in porch off of the garage and kitchen. Then head over to the Stunning Four Seasons SunRoom that has new Anderson sliding doors, and all freshly stained and painted with a built-in Jacuzzi, half bath and laundry room. This is an amazing space to unwind any time of the year while enjoying all the beautiful outside views along with your Trex decking, Paver Walkways, and a sitting area. Also outside is a full four car detached garage with tons of storage and fully loaded with heat and electricity. Back inside, head upstairs to the additional two bedrooms and full bath. All new paint and carpet. Now head downstairs to your partially finished basement, perfect for an office, rec room or additional family room. There is also plenty of additional storage space. This is a must see home . PUBLIC OPEN HOUSE AUGUST 8th 1:00-3:00
Location
State PA
County Bucks
Area Hilltown Twp (10115)
Zoning CR2
Rooms
Basement Full
Main Level Bedrooms 1
Interior
Hot Water Oil
Heating Baseboard - Hot Water
Cooling Central A/C, Wall Unit
Fireplaces Number 1
Heat Source Oil
Exterior
Parking Features Garage - Side Entry, Garage Door Opener, Oversized
Garage Spaces 11.0
Water Access N
Accessibility None
Attached Garage 2
Total Parking Spaces 11
Garage Y
Building
Story 2
Sewer Public Sewer
Water Well
Architectural Style Cape Cod
Level or Stories 2
Additional Building Above Grade, Below Grade
New Construction N
Schools
School District Pennridge
Others
Senior Community No
Tax ID 15-029-026-001
Ownership Fee Simple
SqFt Source Assessor
Acceptable Financing Cash, Conventional, FHA, VA
Listing Terms Cash, Conventional, FHA, VA
Financing Cash,Conventional,FHA,VA
Special Listing Condition Standard
Read Less
Want to know what your home might be worth? Contact us for a FREE valuation!

Our team is ready to help you sell your home for the highest possible price ASAP

Bought with David M Siwy • Realty Mark Associates
GET MORE INFORMATION





