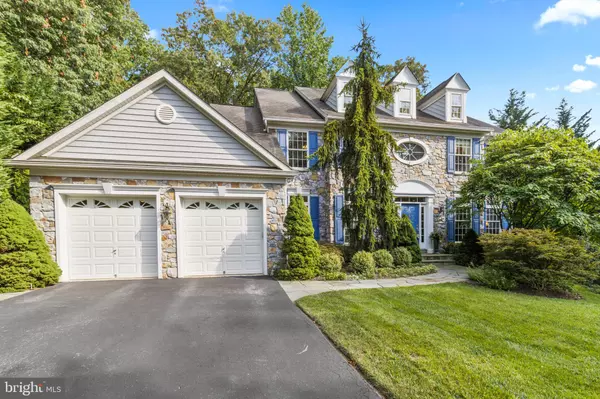$900,000
$900,000
For more information regarding the value of a property, please contact us for a free consultation.
264 WOODARD RD Arnold, MD 21012
4 Beds
5 Baths
4,508 SqFt
Key Details
Sold Price $900,000
Property Type Single Family Home
Sub Type Detached
Listing Status Sold
Purchase Type For Sale
Square Footage 4,508 sqft
Price per Sqft $199
Subdivision Woodgate
MLS Listing ID MDAA2003682
Sold Date 12/21/21
Style Colonial
Bedrooms 4
Full Baths 4
Half Baths 1
HOA Fees $45/ann
HOA Y/N Y
Abv Grd Liv Area 3,428
Originating Board BRIGHT
Year Built 2001
Annual Tax Amount $11,093
Tax Year 2021
Lot Size 0.396 Acres
Acres 0.4
Property Description
What a pleasure this Colonial is to view! Stone framed home with professional landscaping and winding walk way leads you to a gracious foyer welcoming you to an entertaining smart floorplan with gourmet kitchen open to dining and living areas. Impeccable condition and lovingly updated with high end finishes, this home aims to please! Hardwood floors on main level up to second floor including the primary suite. Tray ceilings, fancy moulding and crowns, built-in shelving and bar, transom windows, pillars for open floorplans, yard irrigation system to keep the gorgeous yard pretty, whole house generator are just a few of the luxurious upgrades.
Tucked in the back of this friendly small no-cross traffic neighborhood, this lot offers massive privacy in forest conservation, with stone retaining walls facing woods and pleasing patio areas for gathering around the gas fire pit and water feature. Honeysuckle trails around arbor coming into the backyard area.
Primary suite sparkles with renovated bath, separate soaking tub and shower, custom vanity area and walk-in closets set up with California Closets. Four true bedrooms upstairs and three full baths, including a Jack n Jill Bath with circular cool window. Skylights, overhead lighting/ceiling fans and recessed lights make this home shine.
Lower level has a country club feel with a real bar and space for cards, gaming, pool, bourbon tasting and guests to stay over in style and privacy. Retreat to watch your favorite movie in the media room or ease into your own exercise room. Step out to new sliding doors to another private patio oasis featuring a great spot for a hammock.
Close to Annapolis, BWI, NSA, and DC, all shopping and restaurants, public water and sewer with natural gas heat, Broadneck Schools, this home is a home run for the buyer who wants it all! Hurry to schedule your appointment as homes fly in this small and friendly neighborhood. PROUD to hold OPEN HOUSE Sunday September 12th 10-1 unless sold....
Location
State MD
County Anne Arundel
Zoning R1
Direction North
Rooms
Other Rooms Living Room, Dining Room, Primary Bedroom, Sitting Room, Bedroom 2, Bedroom 3, Bedroom 4, Kitchen, Game Room, Family Room, Library, Foyer, Breakfast Room, Bedroom 1, Exercise Room, Laundry, Mud Room, Other, Bathroom 1, Bathroom 2, Primary Bathroom
Basement Daylight, Full, Full, Fully Finished, Heated, Improved, Interior Access, Outside Entrance, Sump Pump, Windows, Connecting Stairway, Side Entrance, Walkout Level
Interior
Interior Features Additional Stairway, Attic, Bar, Breakfast Area, Butlers Pantry, Carpet, Ceiling Fan(s), Combination Dining/Living, Dining Area, Double/Dual Staircase, Family Room Off Kitchen, Floor Plan - Traditional, Formal/Separate Dining Room, Kitchen - Eat-In, Kitchen - Island, Pantry, Primary Bath(s), Recessed Lighting, Soaking Tub, Stall Shower, Tub Shower, Upgraded Countertops, Walk-in Closet(s), Wet/Dry Bar, Window Treatments, Wood Floors, Built-Ins, Chair Railings, Combination Kitchen/Living, Crown Moldings, Floor Plan - Open, Kitchen - Country, Kitchen - Gourmet, Kitchen - Table Space
Hot Water Natural Gas
Heating Forced Air, Heat Pump - Gas BackUp, Heat Pump(s), Programmable Thermostat, Zoned
Cooling Ceiling Fan(s), Central A/C, Heat Pump(s), Zoned
Flooring Carpet, Ceramic Tile, Hardwood
Fireplaces Number 1
Fireplaces Type Fireplace - Glass Doors, Gas/Propane, Mantel(s), Stone
Equipment Built-In Microwave, Dishwasher, Cooktop, Disposal, Dryer, Exhaust Fan, Icemaker, Oven - Double, Oven - Self Cleaning, Oven - Wall, Oven/Range - Electric, Refrigerator, Washer, Water Heater, Cooktop - Down Draft, Dryer - Gas, Dryer - Front Loading, Indoor Grill, Microwave, Stove
Furnishings No
Fireplace Y
Window Features Atrium,Screens,Palladian,Sliding,Transom
Appliance Built-In Microwave, Dishwasher, Cooktop, Disposal, Dryer, Exhaust Fan, Icemaker, Oven - Double, Oven - Self Cleaning, Oven - Wall, Oven/Range - Electric, Refrigerator, Washer, Water Heater, Cooktop - Down Draft, Dryer - Gas, Dryer - Front Loading, Indoor Grill, Microwave, Stove
Heat Source Electric, Natural Gas
Laundry Main Floor, Dryer In Unit, Washer In Unit
Exterior
Exterior Feature Patio(s)
Parking Features Garage - Front Entry, Garage Door Opener, Inside Access
Garage Spaces 4.0
Utilities Available Cable TV Available, Natural Gas Available
Amenities Available Common Grounds
Water Access N
View Garden/Lawn, Trees/Woods, Street
Roof Type Asphalt,Composite,Shingle
Street Surface Black Top,Paved
Accessibility None
Porch Patio(s)
Road Frontage City/County
Attached Garage 2
Total Parking Spaces 4
Garage Y
Building
Lot Description Backs to Trees, Cul-de-sac, Front Yard, Landscaping, Level, No Thru Street, Private, Rear Yard, Secluded, Trees/Wooded
Story 3
Foundation Concrete Perimeter
Sewer Public Sewer
Water Public
Architectural Style Colonial
Level or Stories 3
Additional Building Above Grade, Below Grade
Structure Type 9'+ Ceilings,Dry Wall,Tray Ceilings
New Construction N
Schools
Elementary Schools Arnold
Middle Schools Severn River
High Schools Broadneck
School District Anne Arundel County Public Schools
Others
Pets Allowed Y
HOA Fee Include Common Area Maintenance
Senior Community No
Tax ID 020397290097738
Ownership Fee Simple
SqFt Source Assessor
Security Features Electric Alarm,Fire Detection System,Motion Detectors,Monitored
Acceptable Financing Cash, Conventional, FHA, VA
Horse Property N
Listing Terms Cash, Conventional, FHA, VA
Financing Cash,Conventional,FHA,VA
Special Listing Condition Standard
Pets Allowed No Pet Restrictions
Read Less
Want to know what your home might be worth? Contact us for a FREE valuation!

Our team is ready to help you sell your home for the highest possible price ASAP

Bought with Michael A Vaughan • Long & Foster Real Estate, Inc.
GET MORE INFORMATION





