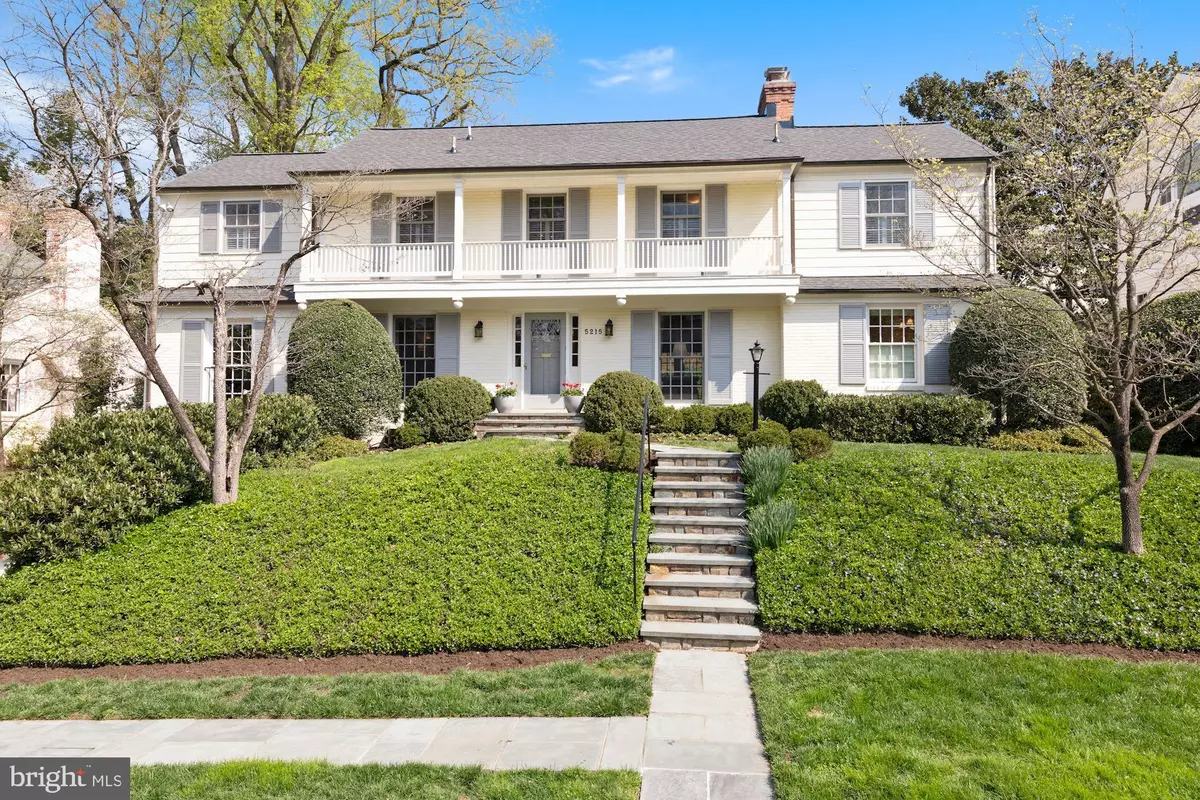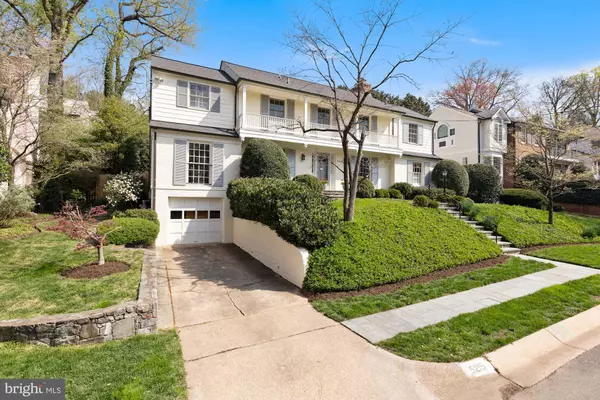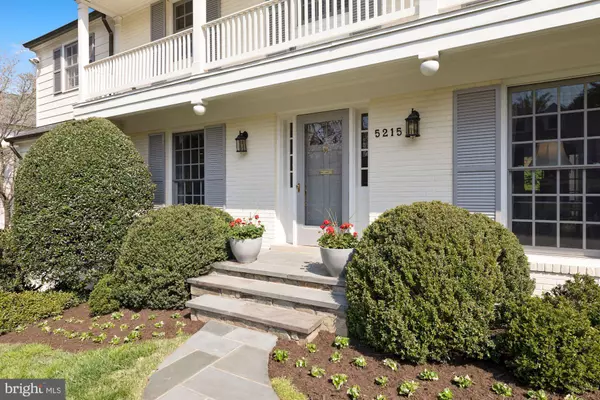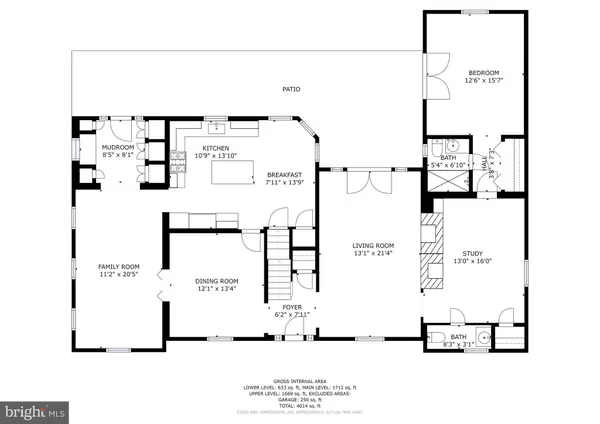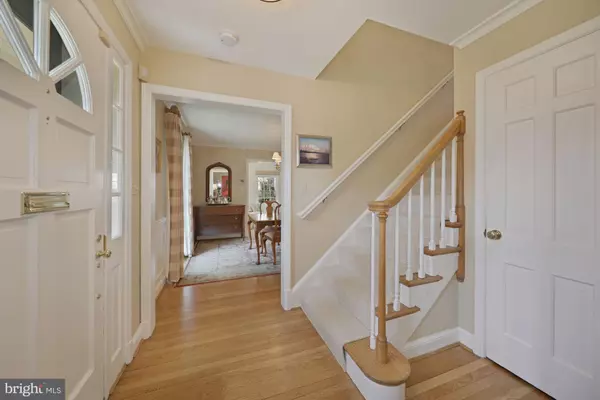$1,910,000
$1,795,000
6.4%For more information regarding the value of a property, please contact us for a free consultation.
5215 FALMOUTH RD Bethesda, MD 20816
5 Beds
6 Baths
3,740 SqFt
Key Details
Sold Price $1,910,000
Property Type Single Family Home
Sub Type Detached
Listing Status Sold
Purchase Type For Sale
Square Footage 3,740 sqft
Price per Sqft $510
Subdivision Westmoreland Hills
MLS Listing ID MDMC751982
Sold Date 06/29/21
Style Colonial
Bedrooms 5
Full Baths 5
Half Baths 1
HOA Y/N N
Abv Grd Liv Area 3,440
Originating Board BRIGHT
Year Built 1956
Annual Tax Amount $13,552
Tax Year 2021
Lot Size 7,200 Sqft
Acres 0.17
Property Description
Welcome to this beautifully renovated large colonial in sought-after Westmoreland Hills! The thoughtful floor plan provides wonderful flow for entertaining and family living, including multiple spaces for teleworking or schooling, and the level rear garden offers a spacious patio and lawn area surrounded by azaleas. The main level includes a beautifully appointed living room with wood-burning fireplace and French doors to the patio, a formal dining room, a bright family room and a mud room with lots of storage that also leads to the rear patio. The gorgeous kitchen has a marble island with breakfast bar and a breakfast area. This chef's kitchen features Thermador appliances including a gas cooktop, wine cooler, built-in refrigerator and microwave, and 2 wall ovens (one is steam). Off the living room you will find an elegant study with a second wood-burning fireplace, a powder room, and a lovely main level bedroom with French doors to the patio, and full bath. On the upper level, the owner's suite offers a separate sitting area with his and her walk-in closets, a spacious en suite bath with double sinks, whirlpool tub and separate steam shower. Three additional well-proportioned bedrooms (one now used as an office), a sitting area/playroom/study, and 2 full baths complete the upper level. The lower level provides a recreation room, exercise/game/work area, a full bath, and access to the one-car garage. This lovely home is ideally located close to the DC line, a short distance from the Friendship Heights Metro and shopping, with easy access to the beltway and downtown Bethesda. A few steps down the street you will find a path to Westmoreland Park, with tennis courts, playground, ball fields, basketball, and access to the Little Falls Trail and Capital Crescent Trail. Dont miss the 3D tour!
Location
State MD
County Montgomery
Zoning R60
Direction South
Rooms
Basement Connecting Stairway, Garage Access, Improved, Partial, Sump Pump, Windows
Main Level Bedrooms 1
Interior
Interior Features Attic, Breakfast Area, Built-Ins, Carpet, Crown Moldings, Entry Level Bedroom, Floor Plan - Traditional, Formal/Separate Dining Room, Kitchen - Table Space, Kitchen - Island, Pantry, Recessed Lighting, Wainscotting, Walk-in Closet(s), WhirlPool/HotTub, Window Treatments, Upgraded Countertops, Wine Storage, Wood Floors
Hot Water Natural Gas
Heating Forced Air, Central, Heat Pump(s), Programmable Thermostat, Zoned
Cooling Central A/C, Heat Pump(s), Programmable Thermostat, Whole House Fan, Zoned
Flooring Hardwood, Carpet, Vinyl, Other
Fireplaces Number 2
Fireplaces Type Wood, Mantel(s)
Equipment Built-In Microwave, Cooktop, Dishwasher, Disposal, Dryer - Front Loading, Exhaust Fan, Icemaker, Oven - Double, Range Hood, Stainless Steel Appliances, Washer - Front Loading, Water Heater
Fireplace Y
Window Features Bay/Bow,Double Pane,Replacement,Screens
Appliance Built-In Microwave, Cooktop, Dishwasher, Disposal, Dryer - Front Loading, Exhaust Fan, Icemaker, Oven - Double, Range Hood, Stainless Steel Appliances, Washer - Front Loading, Water Heater
Heat Source Natural Gas, Electric
Laundry Lower Floor
Exterior
Exterior Feature Patio(s)
Parking Features Garage - Front Entry, Garage Door Opener
Garage Spaces 1.0
Water Access N
Roof Type Architectural Shingle
Accessibility None
Porch Patio(s)
Attached Garage 1
Total Parking Spaces 1
Garage Y
Building
Story 3
Sewer Public Sewer
Water Public
Architectural Style Colonial
Level or Stories 3
Additional Building Above Grade, Below Grade
New Construction N
Schools
Elementary Schools Westbrook
Middle Schools Westland
High Schools Bethesda-Chevy Chase
School District Montgomery County Public Schools
Others
Senior Community No
Tax ID 160700549631
Ownership Fee Simple
SqFt Source Assessor
Special Listing Condition Standard
Read Less
Want to know what your home might be worth? Contact us for a FREE valuation!

Our team is ready to help you sell your home for the highest possible price ASAP

Bought with Allison Edwards • Compass

GET MORE INFORMATION

