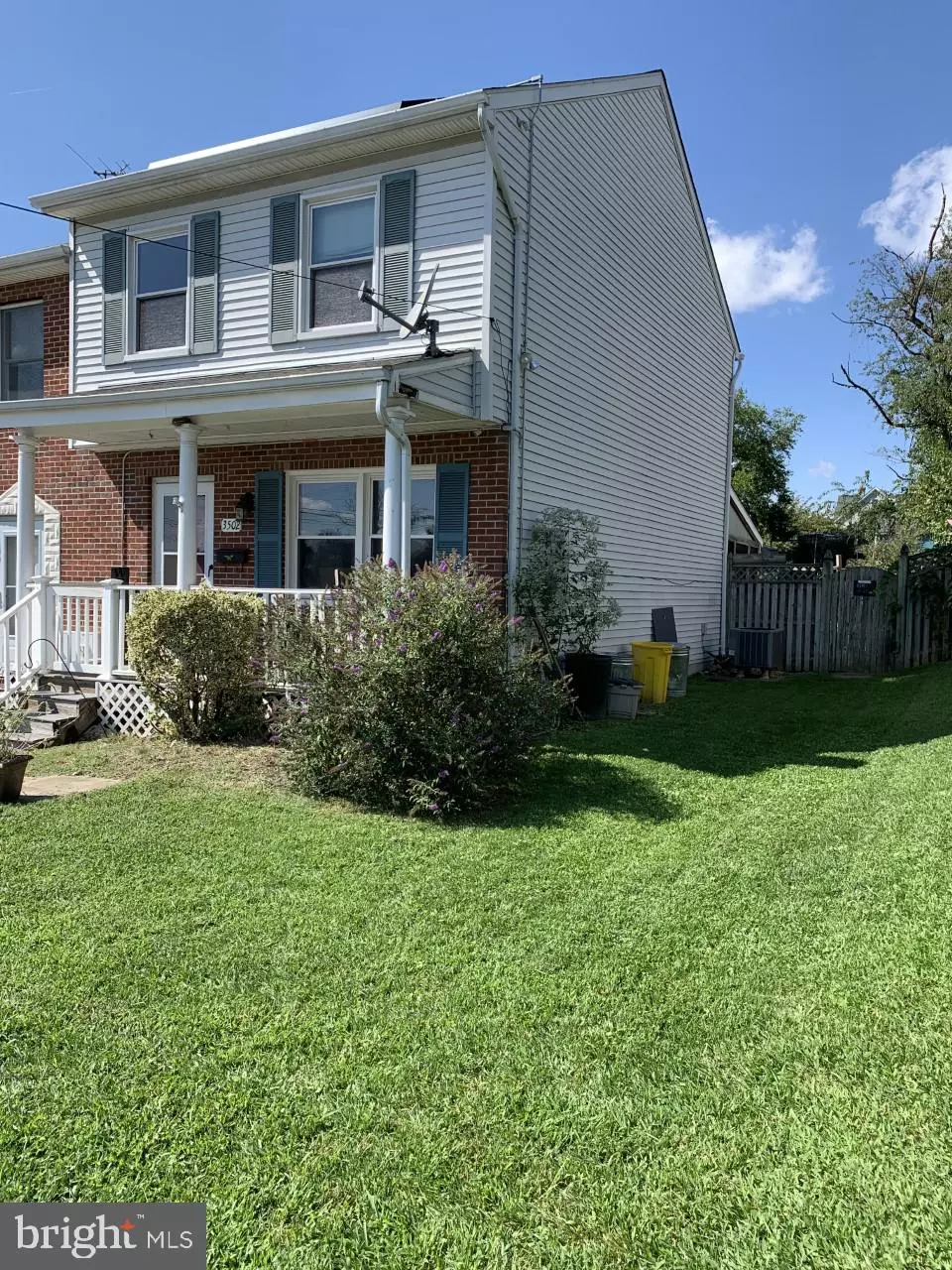$190,000
$199,000
4.5%For more information regarding the value of a property, please contact us for a free consultation.
3502 MACTAVISH AVE Baltimore, MD 21229
3 Beds
2 Baths
1,430 SqFt
Key Details
Sold Price $190,000
Property Type Townhouse
Sub Type End of Row/Townhouse
Listing Status Sold
Purchase Type For Sale
Square Footage 1,430 sqft
Price per Sqft $132
Subdivision Violetville
MLS Listing ID MDBA2009014
Sold Date 10/27/21
Style Traditional
Bedrooms 3
Full Baths 1
Half Baths 1
HOA Y/N N
Abv Grd Liv Area 1,080
Originating Board BRIGHT
Year Built 1987
Annual Tax Amount $3,412
Tax Year 2021
Lot Size 6,969 Sqft
Acres 0.16
Property Description
A little TLC and paint and this home is custom for your family. Full eat-in country kitchen with original hardwood floors, ceramic tile backsplash and ceiling fan with slider to screened in porch and patio provides lots of entertaining space! Many family parties were held here! Enjoy the above ground pool and deck in large fully fenced yard with plenty of room for the kids and pets to play! The finished family room has recessed lighting, and there is an additional separate room to use as an office or den. Laundry and utility area are separate from the other rooms in the lower level. Nice front porch overlooks the private driveway parking pad. Hang your flat screen on the screened in covered porch for game nights! 25 year CertainTEED roof installed in 2015 and replacement windows installed in 2010. Extra large shed in the back yard. It's only a half of a block walk to Violetville Elementary School! Very convenient to major thorough fares and St. Agnes Hospital.
Location
State MD
County Baltimore City
Zoning R-5
Rooms
Other Rooms Living Room, Primary Bedroom, Bedroom 2, Bedroom 3, Kitchen, Family Room, Den, Laundry, Full Bath, Half Bath, Screened Porch
Basement Connecting Stairway, Improved, Outside Entrance, Partially Finished
Interior
Hot Water Electric
Heating Forced Air
Cooling Central A/C
Flooring Solid Hardwood, Carpet, Ceramic Tile
Equipment Dishwasher, Disposal, Dryer, ENERGY STAR Clothes Washer, ENERGY STAR Refrigerator, Icemaker, Oven/Range - Electric, Range Hood, Stove, Washer, Water Heater
Window Features Insulated,Screens,Vinyl Clad
Appliance Dishwasher, Disposal, Dryer, ENERGY STAR Clothes Washer, ENERGY STAR Refrigerator, Icemaker, Oven/Range - Electric, Range Hood, Stove, Washer, Water Heater
Heat Source Electric
Laundry Basement
Exterior
Exterior Feature Patio(s), Screened, Porch(es)
Garage Spaces 2.0
Fence Board, Chain Link, Decorative
Pool Above Ground, Fenced
Utilities Available Electric Available, Cable TV Available, Phone Available, Sewer Available, Water Available
Water Access N
Roof Type Fiberglass
Accessibility None
Porch Patio(s), Screened, Porch(es)
Total Parking Spaces 2
Garage N
Building
Lot Description Front Yard, Landscaping, Partly Wooded, Private, Rear Yard
Story 3
Foundation Permanent
Sewer Public Sewer
Water Public
Architectural Style Traditional
Level or Stories 3
Additional Building Above Grade, Below Grade
New Construction N
Schools
School District Baltimore City Public Schools
Others
Pets Allowed Y
Senior Community No
Tax ID 0325017654B012A
Ownership Fee Simple
SqFt Source Estimated
Special Listing Condition Standard
Pets Allowed No Pet Restrictions
Read Less
Want to know what your home might be worth? Contact us for a FREE valuation!

Our team is ready to help you sell your home for the highest possible price ASAP

Bought with Lorena Rojas • Freedom Choice Realty LLC

GET MORE INFORMATION





