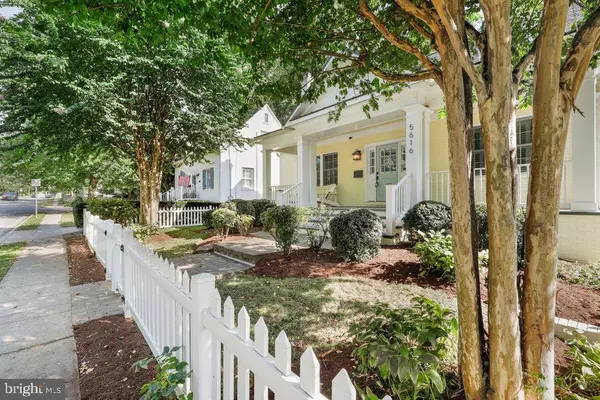$1,235,000
$1,250,000
1.2%For more information regarding the value of a property, please contact us for a free consultation.
5616 SONOMA RD Bethesda, MD 20817
4 Beds
3 Baths
2,732 SqFt
Key Details
Sold Price $1,235,000
Property Type Single Family Home
Sub Type Detached
Listing Status Sold
Purchase Type For Sale
Square Footage 2,732 sqft
Price per Sqft $452
Subdivision Sonoma
MLS Listing ID MDMC2067062
Sold Date 10/14/22
Style Cape Cod
Bedrooms 4
Full Baths 2
Half Baths 1
HOA Y/N N
Abv Grd Liv Area 2,132
Originating Board BRIGHT
Year Built 1938
Annual Tax Amount $10,404
Tax Year 2022
Lot Size 6,526 Sqft
Acres 0.15
Property Sub-Type Detached
Property Description
Totally updated and expanded Cape Cod with 3 car garage and the most
charming front porch on one of Bethesdas most coveted, tree-lined streets.
Over 2400 square feet of light-filled, well-designed living space that flows
elegantly from room to room. Upon entry, the generous foyer leads to the
sitting room, which can be used as a home office or a fourth bedroom. Oak
hardwood floors lead you into the inviting chefs kitchen with updated
cabinets, large island and eat-in seating. Open living area and built-in
cabinets offer opportunity for relaxed entertaining that effortlessly lead to
the deck through the beautiful French doors. The deck is the perfect place to
enjoy your morning coffee, a meal together at home, or with the company of
guests, al fresco. This wonderful home also offers a dumbwaiter elevator for
your convenience, a half bath, as well as laundry on the main level. The
main level is also home to the primary bedroom, offering tree lined views, a
cozy, spacious window seat, 2 walk-in closets with custom organizers,
beautiful built-ins and comes complete with an updated en-suite bathroom.
Upstairs youll find hardwood floors that carry you through two good-sized
bedrooms plus a sitting/study area, which could also serve as a home office.
The two upper-level bedrooms share a hall bath. The lower level offers a
large recreation room, additional finished storage space, and custom built-
ins. A rare three-car garage attached to this home includes a work area and
additional storage. The thoughtful design continues to the back yard where
youll find plenty of green space and a long driveway for parking additional
cars. The home is close to all that Bethesda and the greater DC area have to
offer here. This peaceful, central location is also within walking distance to
NIH and less than 2 miles to downtown Bethesda. This is an exceptional
opportunity to enjoy an ideal location, a serene setting, and a home thats
been incredibly well cared for.
Location
State MD
County Montgomery
Zoning R60
Rooms
Basement Partially Finished
Main Level Bedrooms 2
Interior
Interior Features Wood Floors, Crown Moldings, Chair Railings, Built-Ins
Hot Water Natural Gas
Heating Radiant, Forced Air
Cooling Central A/C
Fireplaces Number 1
Equipment Refrigerator, Icemaker, Stove
Appliance Refrigerator, Icemaker, Stove
Heat Source Natural Gas
Exterior
Parking Features Garage - Rear Entry
Garage Spaces 3.0
Water Access N
Accessibility None
Attached Garage 3
Total Parking Spaces 3
Garage Y
Building
Story 3
Foundation Other
Sewer Public Sewer
Water Public
Architectural Style Cape Cod
Level or Stories 3
Additional Building Above Grade, Below Grade
New Construction N
Schools
School District Montgomery County Public Schools
Others
Senior Community No
Tax ID 160700534481
Ownership Fee Simple
SqFt Source Assessor
Special Listing Condition Standard
Read Less
Want to know what your home might be worth? Contact us for a FREE valuation!

Our team is ready to help you sell your home for the highest possible price ASAP

Bought with Kurtis S King • Weichert, REALTORS
GET MORE INFORMATION





