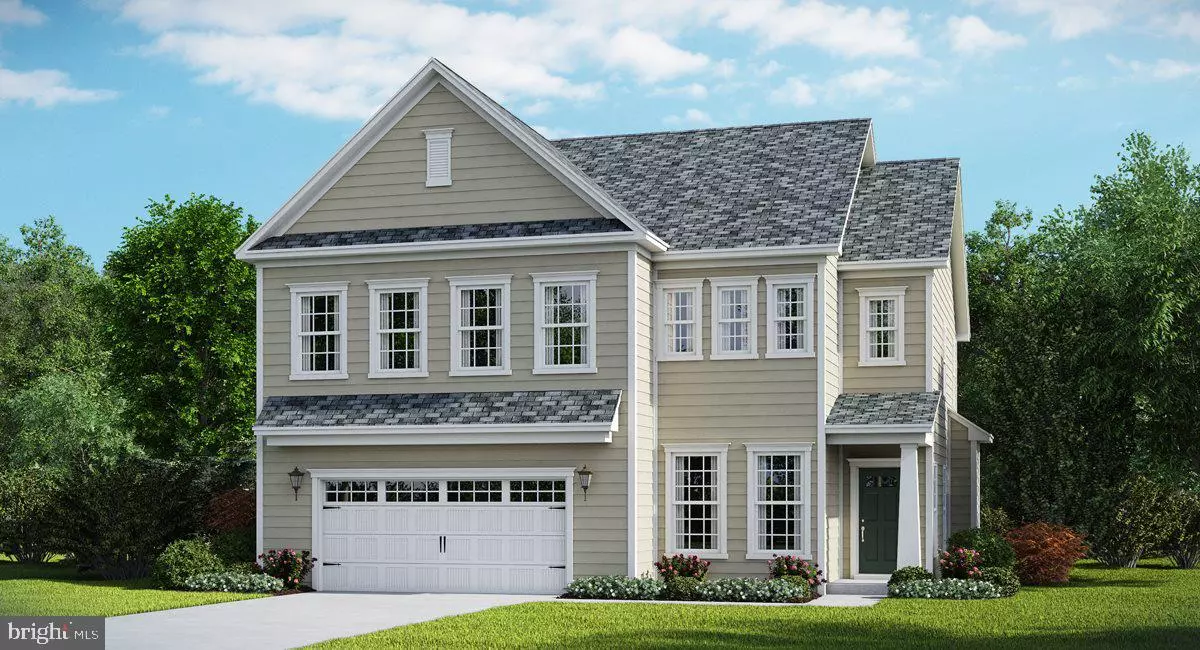$399,990
$414,380
3.5%For more information regarding the value of a property, please contact us for a free consultation.
816 BENTGRASS DR Aberdeen, MD 21001
4 Beds
3 Baths
2,536 SqFt
Key Details
Sold Price $399,990
Property Type Single Family Home
Sub Type Detached
Listing Status Sold
Purchase Type For Sale
Square Footage 2,536 sqft
Price per Sqft $157
Subdivision Beech Creek
MLS Listing ID MDHR240806
Sold Date 01/31/20
Style Traditional
Bedrooms 4
Full Baths 2
Half Baths 1
HOA Fees $70/mo
HOA Y/N Y
Abv Grd Liv Area 2,536
Originating Board BRIGHT
Year Built 2019
Annual Tax Amount $600
Tax Year 2019
Lot Size 8,146 Sqft
Acres 0.19
Property Description
With the Stately Classic front exterior on this smartly appointed home, it sets the proper expectation for what s inside! You will be greeted by beautiful wide plank floors leading into your private foyer, then the amazing kitchen with its breakfast bar island lounge with perfectly matched Moon White Granite counter tops and warm Painted Linen colored cabinets SS appliances featuring and Gas 5 burner range. The wide plank hardwoods on the first level will emphasize the natural beauty of the kitchen with its rich color palette. The very popular Morning room loaded with windows compliments the great Kitchen and Great room space! 4 large bedrooms, Loft and great closet space await you upstairs plus 2 full baths! In the owners suite a relaxing Garden bath with separate relaxing sit down shower are included plus beautiful trayed ceilings in the bedroom room portion and unbelievable windows! You can park your cars in the 2 car Garage with openers included.
Location
State MD
County Harford
Zoning R2COS
Rooms
Other Rooms Dining Room, Primary Bedroom, Bedroom 2, Bedroom 3, Bedroom 4, Kitchen, Family Room, Basement, Breakfast Room, Study, Bathroom 2, Primary Bathroom, Half Bath
Basement Unfinished
Interior
Heating Central
Cooling Central A/C
Heat Source Electric
Exterior
Parking Features Garage - Front Entry
Garage Spaces 2.0
Water Access N
Accessibility None
Attached Garage 2
Total Parking Spaces 2
Garage Y
Building
Story 2
Sewer Public Sewer
Water Public
Architectural Style Traditional
Level or Stories 2
Additional Building Above Grade, Below Grade
New Construction Y
Schools
Elementary Schools George D. Lisby
Middle Schools Aberdeen
High Schools Aberdeen
School District Harford County Public Schools
Others
Senior Community No
Tax ID 1302397283
Ownership Fee Simple
SqFt Source Estimated
Special Listing Condition Standard
Read Less
Want to know what your home might be worth? Contact us for a FREE valuation!

Our team is ready to help you sell your home for the highest possible price ASAP

Bought with David Michael Dobrodziej • Redfin Corp
GET MORE INFORMATION





