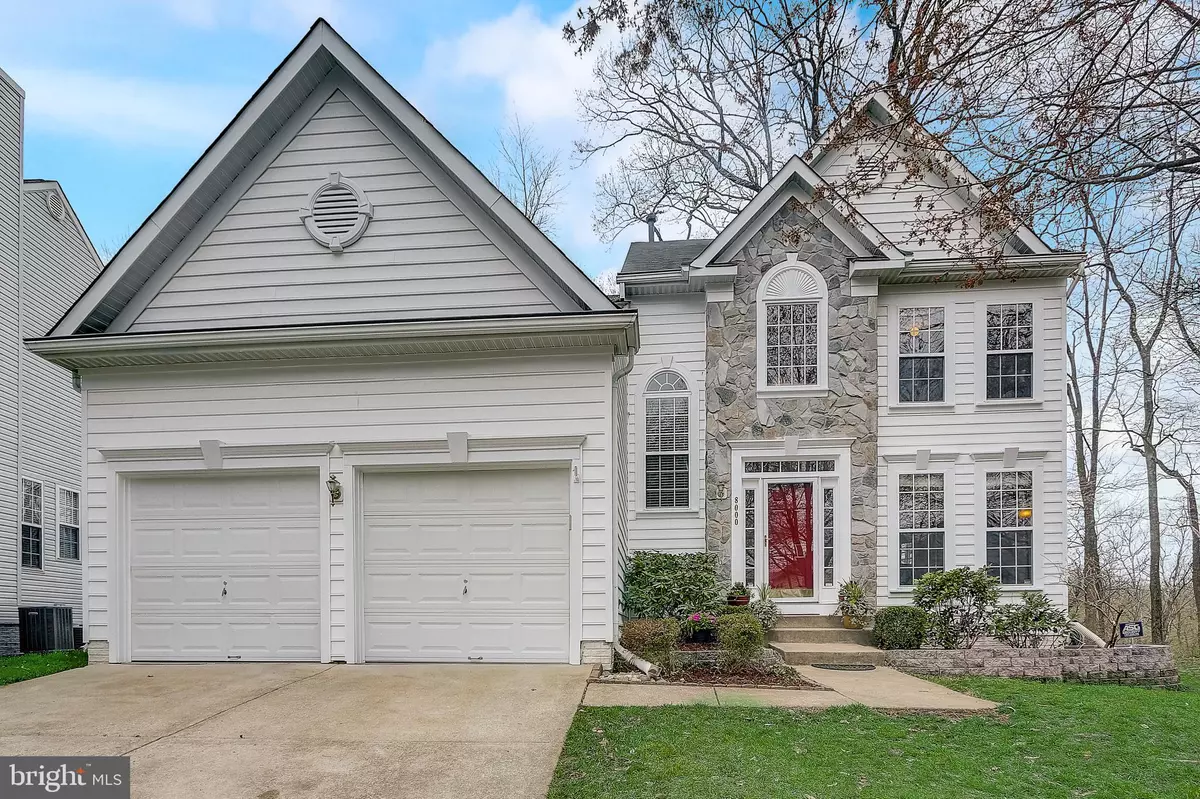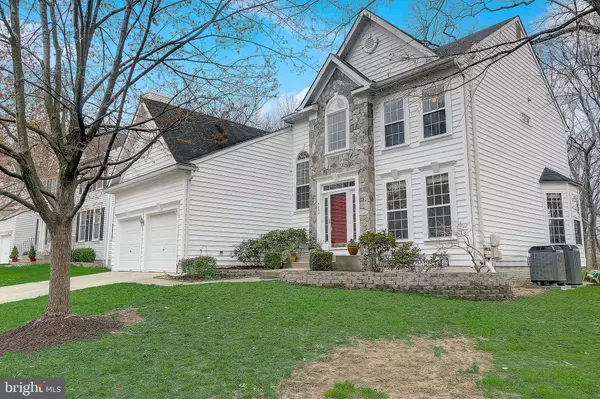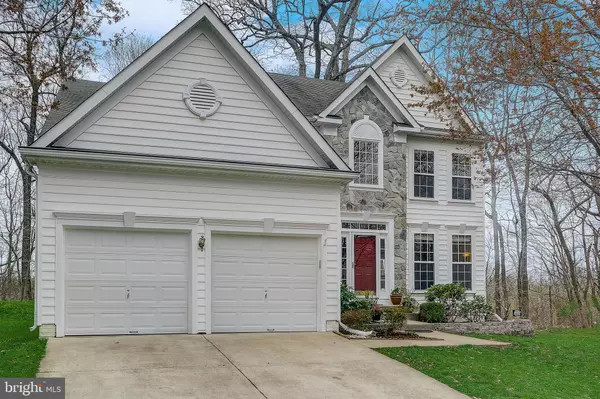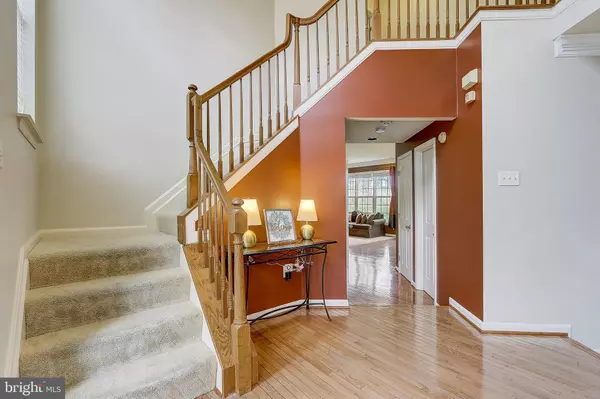$580,000
$569,000
1.9%For more information regarding the value of a property, please contact us for a free consultation.
8000 BIG POOL RD Laurel, MD 20724
5 Beds
4 Baths
2,685 SqFt
Key Details
Sold Price $580,000
Property Type Single Family Home
Sub Type Detached
Listing Status Sold
Purchase Type For Sale
Square Footage 2,685 sqft
Price per Sqft $216
Subdivision Russett
MLS Listing ID MDAA463378
Sold Date 05/07/21
Style Colonial
Bedrooms 5
Full Baths 3
Half Baths 1
HOA Fees $54/mo
HOA Y/N Y
Abv Grd Liv Area 2,685
Originating Board BRIGHT
Year Built 1999
Annual Tax Amount $4,524
Tax Year 2020
Lot Size 6,691 Sqft
Acres 0.15
Property Description
Wow!! This house wont last with its Spacious & Open Floor plan. One of the Rare Models that faces the Walking Path and Oxbow Preserve & Pond- Amazing Sunsets facing west! Newly updated HVAC & freshly painted. These owners worked hard to make this a Show Stopper for Buyers searching for that Very Special Home! This home has it all! Storage is abundant, space is Great and location is Gorgeous! Walk in to your high ceiling front foyer and formal living room, excellent natural light coming through all angles of this home So many windows in all the rooms! The Ceilings throughout the home are 9ft+ , even in the lower level! The kitchen is spacious with updated appliances and white cabinetry with granite countertops. There is an eat in area, bonus morning room facing the preserve and large family room Great for entertaining! The laundry room is conveniently located on this level with powder room. There is a large mudroom off of the garage which brings you in to the family room . The finished lower level is a true bonus with rec room space, private bedroom, finished bathroom with shower, and separate storage facility! The upper level has 4 very large bedrooms and 2 full baths. Wait until you see the large Owners Ensuite! This home has EVERYTHING a buyer is looking for, don't miss this opportunity! So close to an array of restaurants, shops and access roads to highways. Please see the additional list of improvements and amenities. *DEADLINE FOR OFFERS WILL BE TUESDAY APRIL 6TH BY 1PM* Thank you for Showing!
Location
State MD
County Anne Arundel
Zoning R5
Rooms
Basement Other
Interior
Interior Features Wood Floors, Crown Moldings, Upgraded Countertops, Chair Railings, Ceiling Fan(s), Family Room Off Kitchen, Formal/Separate Dining Room, Kitchen - Island, Primary Bath(s), Walk-in Closet(s), Recessed Lighting, Carpet
Hot Water Natural Gas
Heating Forced Air
Cooling Central A/C
Equipment Built-In Microwave, Stove, Refrigerator, Icemaker, Dishwasher, Stainless Steel Appliances, Washer, Dryer, Exhaust Fan
Appliance Built-In Microwave, Stove, Refrigerator, Icemaker, Dishwasher, Stainless Steel Appliances, Washer, Dryer, Exhaust Fan
Heat Source Natural Gas
Exterior
Parking Features Garage - Front Entry
Garage Spaces 2.0
Water Access N
Accessibility None
Attached Garage 2
Total Parking Spaces 2
Garage Y
Building
Story 3
Sewer Public Sewer
Water Public
Architectural Style Colonial
Level or Stories 3
Additional Building Above Grade, Below Grade
New Construction N
Schools
School District Anne Arundel County Public Schools
Others
Senior Community No
Tax ID 020467590084554
Ownership Fee Simple
SqFt Source Assessor
Acceptable Financing FHA, Cash, Conventional, Contract, USDA, VA
Listing Terms FHA, Cash, Conventional, Contract, USDA, VA
Financing FHA,Cash,Conventional,Contract,USDA,VA
Special Listing Condition Standard
Read Less
Want to know what your home might be worth? Contact us for a FREE valuation!

Our team is ready to help you sell your home for the highest possible price ASAP

Bought with Luisa Reyes • Douglas Realty LLC
GET MORE INFORMATION





