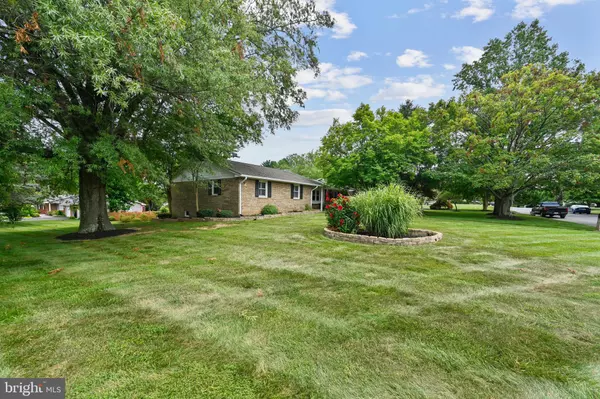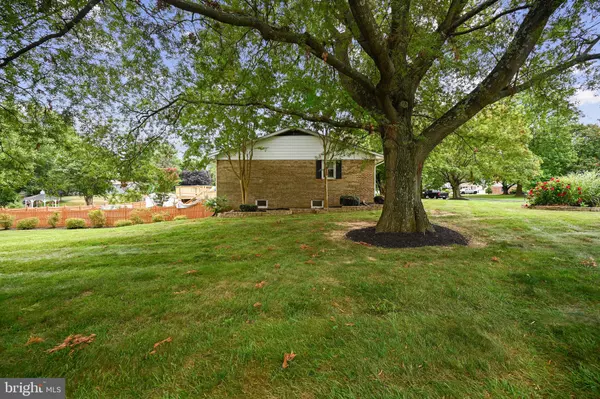$680,000
$675,000
0.7%For more information regarding the value of a property, please contact us for a free consultation.
8001 MCKENSTRY DR Laurel, MD 20723
5 Beds
4 Baths
3,495 SqFt
Key Details
Sold Price $680,000
Property Type Single Family Home
Sub Type Detached
Listing Status Sold
Purchase Type For Sale
Square Footage 3,495 sqft
Price per Sqft $194
Subdivision None Available
MLS Listing ID MDHW2002140
Sold Date 09/17/21
Style Ranch/Rambler
Bedrooms 5
Full Baths 4
HOA Y/N N
Abv Grd Liv Area 2,672
Originating Board BRIGHT
Year Built 1968
Annual Tax Amount $7,943
Tax Year 2021
Lot Size 0.747 Acres
Acres 0.75
Property Description
Rarely available huge rancher on 3/4 Acre lot, gorgeous hardwood flooring on most of main level, 2 FP, 5 BR, 4 full baths with several bonus rooms! There is a guest suite/in-law suite on the main level that is huge, and the washer & dryer are on the main floor as well. Lower level is finished except for two large storage areas, and features the second FP, level walkout to backyard & pool, and a long bar just made for buffet picnics for your pool parties! The pool is magnificent! There are lots of rooms for crafts, storage or guest rooms downstairs, with three extra finished rooms, as well as a full bath convenient to the pool. Tall, gorgeous trees grace this property at every turn! Lots of parking for parties on the extended driveway adjacent to the 2 car garage. This is an entertainers dream home! The finished square footage noted on the tax records for both levels is incorrect -- the original garage was converted to the in law suite, and the lower level now has several finished rooms. Come see this amazing home for yourselves!
Location
State MD
County Howard
Zoning R20
Direction Southwest
Rooms
Other Rooms Living Room, Dining Room, Primary Bedroom, Bedroom 2, Bedroom 3, Bedroom 4, Kitchen, Family Room, Exercise Room, Mud Room, Office, Recreation Room, Solarium, Storage Room, Hobby Room
Basement Daylight, Partial, Full, Improved, Walkout Level
Main Level Bedrooms 4
Interior
Hot Water Electric
Cooling Central A/C, Ceiling Fan(s)
Fireplaces Number 2
Heat Source Electric, Oil
Exterior
Parking Features Garage Door Opener
Garage Spaces 2.0
Fence Rear, Partially
Pool Concrete, Fenced, Filtered, In Ground
Water Access N
View Trees/Woods
Roof Type Shingle
Accessibility None
Attached Garage 2
Total Parking Spaces 2
Garage Y
Building
Lot Description Corner, Landscaping, Trees/Wooded, Rear Yard, SideYard(s), Front Yard
Story 1
Sewer Public Sewer
Water Public
Architectural Style Ranch/Rambler
Level or Stories 1
Additional Building Above Grade, Below Grade
New Construction N
Schools
Elementary Schools Hammond
Middle Schools Hammond
High Schools Atholton
School District Howard County Public School System
Others
Senior Community No
Tax ID 1406410928
Ownership Fee Simple
SqFt Source Assessor
Special Listing Condition Standard
Read Less
Want to know what your home might be worth? Contact us for a FREE valuation!

Our team is ready to help you sell your home for the highest possible price ASAP

Bought with JoAnn M Burke-Hill • Samson Properties
GET MORE INFORMATION





