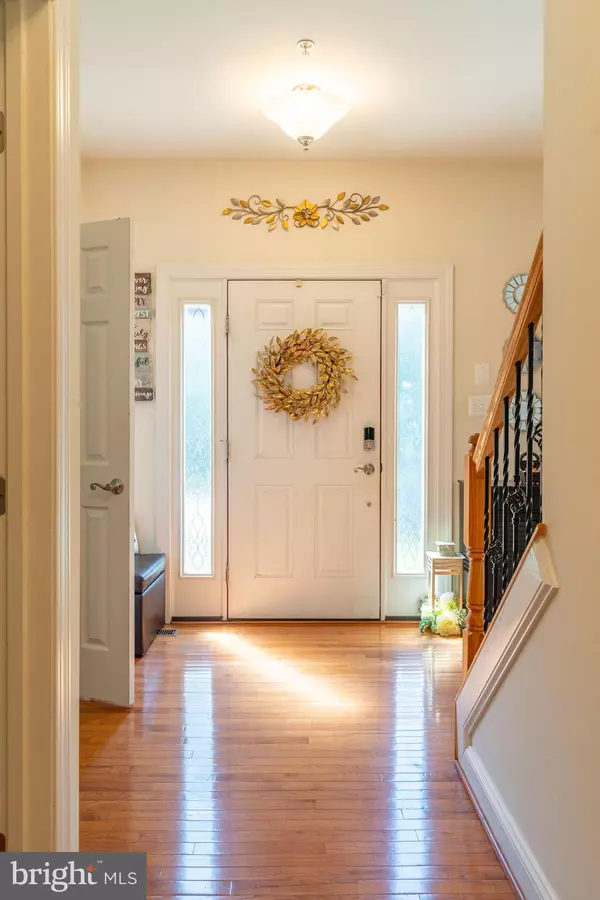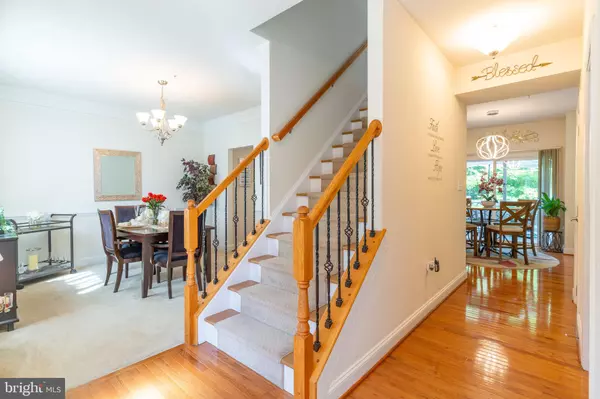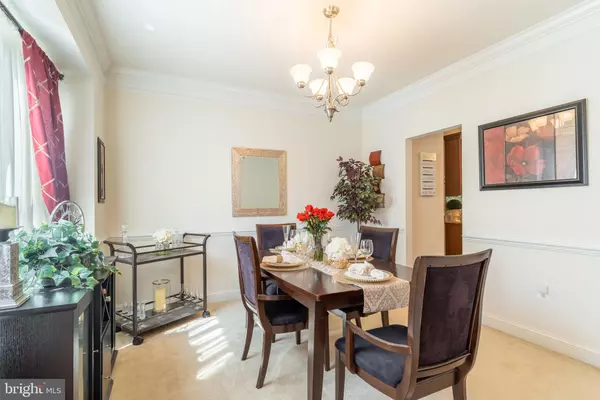$565,000
$565,000
For more information regarding the value of a property, please contact us for a free consultation.
8306 SWEENEY DR Clinton, MD 20735
4 Beds
4 Baths
2,948 SqFt
Key Details
Sold Price $565,000
Property Type Condo
Sub Type Condo/Co-op
Listing Status Sold
Purchase Type For Sale
Square Footage 2,948 sqft
Price per Sqft $191
Subdivision Muffley Sub-Plat 1>
MLS Listing ID MDPG2054634
Sold Date 10/31/22
Style Colonial
Bedrooms 4
Full Baths 3
Half Baths 1
Condo Fees $160/mo
HOA Y/N N
Abv Grd Liv Area 2,048
Originating Board BRIGHT
Year Built 2013
Annual Tax Amount $5,833
Tax Year 2022
Lot Size 0.462 Acres
Acres 0.46
Property Description
You found it! The search ends here. Welcome home to 8306 Sweeney Dr--a better than new home! . You will relax the moment you step into the front foyer. Notice the gleaming hardwoods as you move through the main level with its circular flow. Large windows let in abundant daylight to make this level fresh, bright, and inviting. Step through to experience the open living area and how it adds to the flow of the home. The spacious kitchen spills into the breakfast space, and the living room. Take time to notice the granite, upgraded appliances and ample cabinets. The light fixtures are a classic and whimsical detail in this space. Plenty of room for all of the cooks in the household to help with feast at the counters and center island. This breakfast area slides open to a luxurious composite deck that's waiting for you to soak up the sun and the calming green views. You'll love the living space on this level with it's wooded views and gas fireplace. The formal office with french doors and elegant dining room complete this level--so versatile and classic! Upstairs, you will find a large landing that directs you to the four bedrooms and the laundry room. The primary bedroom is a true retreat--bright and airy. The 5 piece en-suite bathroom and roomy walk-in closet are a huge bonus and contribute to the spa-like feel of this space. Bedrooms 2, 3, and 4 are a great size and feature ample closet space with access to a shared hall bath. The laundry center up here is bright and convenient. Head downstairs to the lower level to experience the thrill of game day! This large family room is perfect for big gatherings, play space, movie night and so much more. The recently added full bath and den are wonderful touches. Plus, the slider out to the patio let's you take the party outside! There is so much storage here with custom closets, basement storage, garage accessibility and more. Come see! Minutes to Joint Base Andrews, convenient to 495, Rt 5, 301 and so much more. Nearby parks, amenities and tons to explore!
Location
State MD
County Prince Georges
Zoning RR
Rooms
Other Rooms Living Room, Dining Room, Primary Bedroom, Bedroom 2, Bedroom 3, Bedroom 4, Kitchen, Game Room, Den, Foyer, Breakfast Room, Laundry, Office, Bathroom 2, Bathroom 3, Primary Bathroom, Full Bath, Half Bath
Basement Fully Finished
Interior
Hot Water Natural Gas
Heating Forced Air
Cooling Central A/C
Fireplaces Number 1
Heat Source Natural Gas
Exterior
Parking Features Garage - Front Entry, Garage Door Opener, Inside Access
Garage Spaces 2.0
Water Access N
Accessibility None
Attached Garage 2
Total Parking Spaces 2
Garage Y
Building
Story 3
Foundation Concrete Perimeter
Sewer Public Sewer
Water Public
Architectural Style Colonial
Level or Stories 3
Additional Building Above Grade, Below Grade
New Construction N
Schools
School District Prince George'S County Public Schools
Others
Pets Allowed Y
Senior Community No
Tax ID 17093672722
Ownership Fee Simple
SqFt Source Assessor
Acceptable Financing Conventional, FHA, Cash, VA
Listing Terms Conventional, FHA, Cash, VA
Financing Conventional,FHA,Cash,VA
Special Listing Condition Standard
Pets Allowed Number Limit
Read Less
Want to know what your home might be worth? Contact us for a FREE valuation!

Our team is ready to help you sell your home for the highest possible price ASAP

Bought with Arouna D Koroma • Samson Properties
GET MORE INFORMATION





