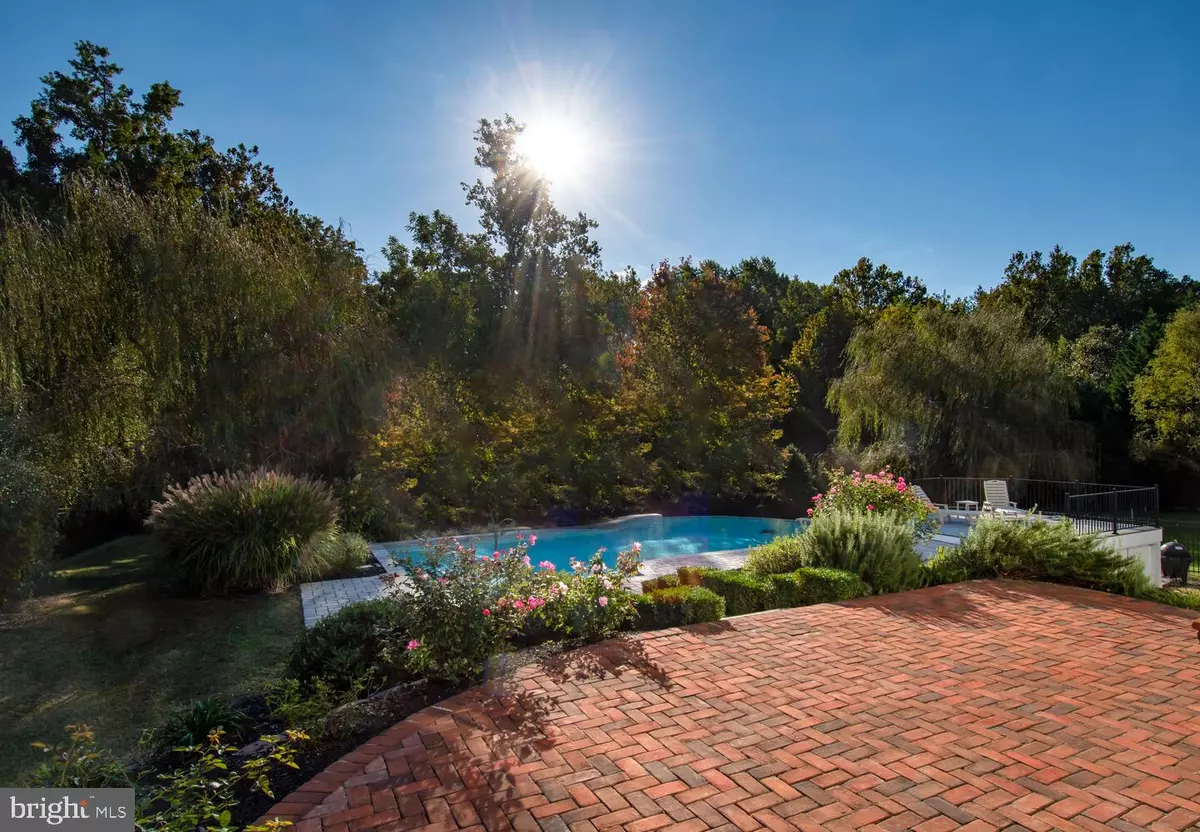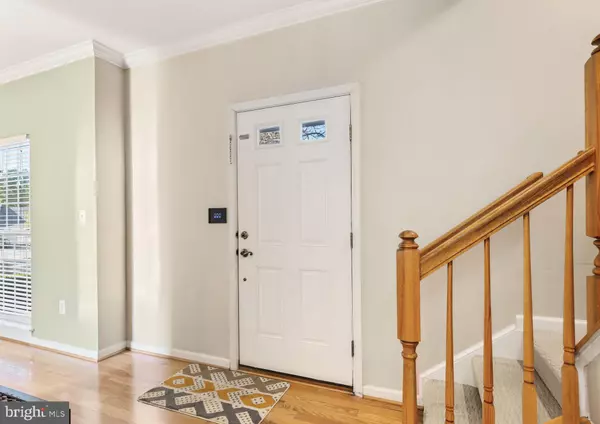$505,000
$500,000
1.0%For more information regarding the value of a property, please contact us for a free consultation.
145 GRANARD AVE Centreville, MD 21617
5 Beds
4 Baths
4,005 SqFt
Key Details
Sold Price $505,000
Property Type Single Family Home
Sub Type Detached
Listing Status Sold
Purchase Type For Sale
Square Footage 4,005 sqft
Price per Sqft $126
Subdivision North Brook
MLS Listing ID MDQA2000075
Sold Date 12/17/21
Style Colonial
Bedrooms 5
Full Baths 3
Half Baths 1
HOA Y/N N
Abv Grd Liv Area 2,517
Originating Board BRIGHT
Year Built 2002
Annual Tax Amount $4,485
Tax Year 2020
Lot Size 0.382 Acres
Acres 0.38
Property Description
Welcome to this stunning family home in the North Brook Community. 4000 sq. feet, 5 bedroom, 3.5 baths, situated on a .38 acre level lot, backing to the woods. The traditional kitchen boasts granite countertops and stainless steel appliances and opens into a gorgeous 9'x14' sunroom. A wall of windows overlooks the well-maintained landscape with a salt water Gunite pool with infinity edge, with a masonry pool patio, no maintenance composite pool side deck, storage space under the pool deck. Off the kitchen is the family room with a wood-burning fireplace. The second floor offers the owners suite with vaulted ceilings, master bath and walk-in closet. Upstairs has FOUR additional bedrooms that share a full bathroom. The fully finished walkout basement contains full bathroom and also the laundry area.Tankless hot water heater for continuous showers, smart thermostat from Emerson, video cameras and smart light switches with Led lights and low consumption light bulbs for the entire house.
Location
State MD
County Queen Annes
Zoning R
Rooms
Other Rooms Dining Room, Primary Bedroom, Bedroom 2, Bedroom 3, Bedroom 4, Kitchen, Family Room, Foyer, Breakfast Room, Bedroom 1, Other
Basement Connecting Stairway, Fully Finished, Improved, Walkout Level, Heated, Interior Access, Rear Entrance
Interior
Interior Features Breakfast Area, Carpet, Ceiling Fan(s), Combination Kitchen/Dining, Combination Kitchen/Living, Crown Moldings, Family Room Off Kitchen, Wood Floors
Hot Water Tankless
Heating Heat Pump(s)
Cooling Central A/C
Flooring Carpet, Ceramic Tile, Hardwood
Fireplaces Number 1
Equipment Dishwasher, Dryer - Electric, ENERGY STAR Refrigerator, ENERGY STAR Freezer, Washer, Water Heater - Tankless
Appliance Dishwasher, Dryer - Electric, ENERGY STAR Refrigerator, ENERGY STAR Freezer, Washer, Water Heater - Tankless
Heat Source Electric
Exterior
Parking Features Garage - Front Entry, Garage Door Opener, Inside Access
Garage Spaces 2.0
Pool Fenced, In Ground, Negative Edge/Infinity, Saltwater
Water Access N
Roof Type Shingle
Accessibility Level Entry - Main
Attached Garage 2
Total Parking Spaces 2
Garage Y
Building
Story 3
Foundation Block
Sewer Public Sewer
Water Public
Architectural Style Colonial
Level or Stories 3
Additional Building Above Grade, Below Grade
New Construction N
Schools
Elementary Schools Call School Board
Middle Schools Call School Board
High Schools Call School Board
School District Queen Anne'S County Public Schools
Others
Pets Allowed Y
Senior Community No
Tax ID 1803032124
Ownership Fee Simple
SqFt Source Assessor
Acceptable Financing Cash, Conventional, FHA
Listing Terms Cash, Conventional, FHA
Financing Cash,Conventional,FHA
Special Listing Condition Standard
Pets Allowed No Pet Restrictions
Read Less
Want to know what your home might be worth? Contact us for a FREE valuation!

Our team is ready to help you sell your home for the highest possible price ASAP

Bought with Virginia Elizabeth Dauses • Coldwell Banker Waterman Realty
GET MORE INFORMATION





