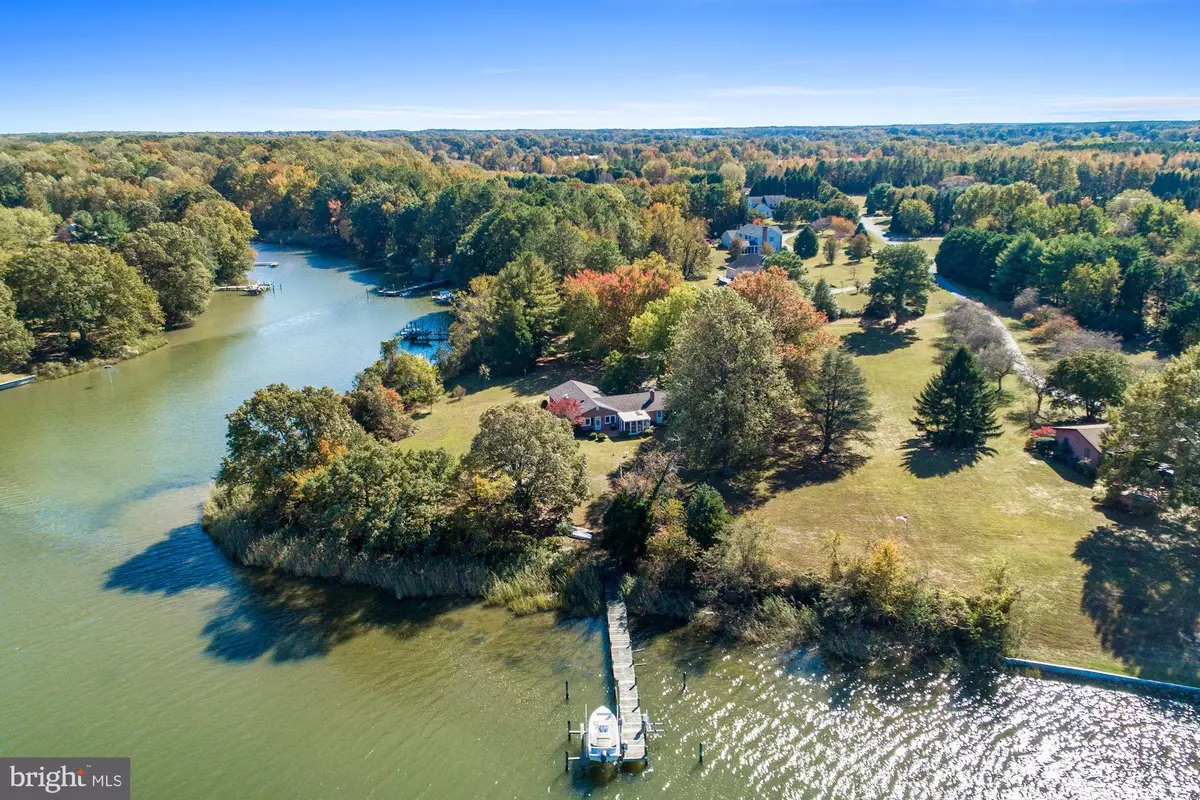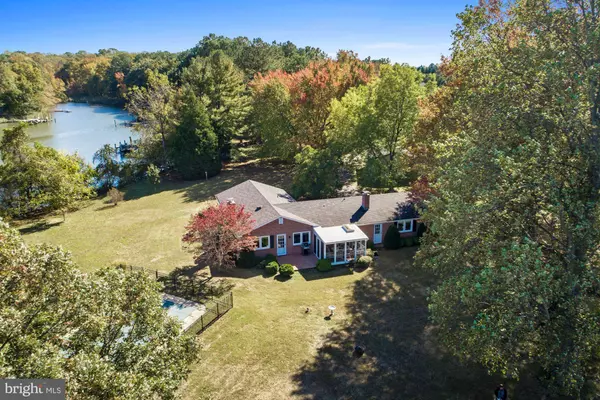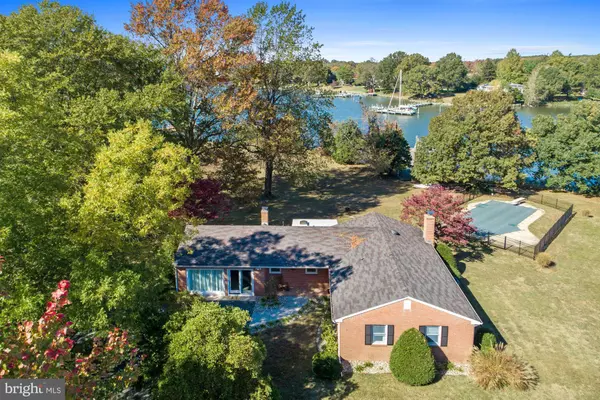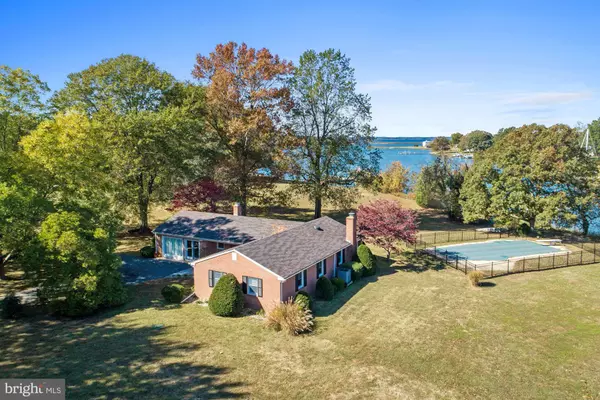$765,000
$799,000
4.3%For more information regarding the value of a property, please contact us for a free consultation.
309 SHIRLING DR Centreville, MD 21617
3 Beds
3 Baths
2,132 SqFt
Key Details
Sold Price $765,000
Property Type Single Family Home
Sub Type Detached
Listing Status Sold
Purchase Type For Sale
Square Footage 2,132 sqft
Price per Sqft $358
Subdivision Centreville
MLS Listing ID MDQA141976
Sold Date 07/02/20
Style Ranch/Rambler
Bedrooms 3
Full Baths 2
Half Baths 1
HOA Y/N N
Abv Grd Liv Area 2,132
Originating Board BRIGHT
Year Built 1969
Annual Tax Amount $6,954
Tax Year 2020
Lot Size 2.190 Acres
Acres 2.19
Property Description
Beautiful Brick Rancher with 270-degree water views of Grove Creek, and 750 ft of waterfront, making you feel as if you are on a Private Island. This adorable waterfront home has 3 bedrooms and 2.5 bathrooms. Features include beautiful hardwood floors throughout main living areas, open concept living/dining, Eat-In Kitchen with custom cherry cabinets, Cambria Countertops, stainless steel appliances, two wood burning fireplaces, a large spacious family room, master bedroom with master bath, and spacious screened in porch with sliding door access off the Kitchen, and a large storage barn for boat keeping! Enjoy summer days with your very own private dock with boat lift or spend days by your pool. This home has amazing views from almost every angle, and so much to offer. Many changes are happening in Centreville; a new YMCA will be completed in the next few years, and in town road work will be done soon. Many new changes to enjoy living in Centreville; act now, this property won't be on the market long! If you re looking for a home on the water, this could be yours!
Location
State MD
County Queen Annes
Zoning NC-1
Rooms
Other Rooms Living Room, Dining Room, Primary Bedroom, Bedroom 2, Kitchen, Family Room, Bedroom 1, Laundry, Primary Bathroom, Full Bath, Half Bath, Screened Porch
Main Level Bedrooms 3
Interior
Hot Water Electric
Heating Central
Cooling Central A/C
Flooring Hardwood, Ceramic Tile, Carpet
Fireplaces Number 2
Fireplaces Type Brick, Wood
Equipment Built-In Microwave, Dishwasher, Disposal, Exhaust Fan, Stove, Stainless Steel Appliances
Fireplace Y
Appliance Built-In Microwave, Dishwasher, Disposal, Exhaust Fan, Stove, Stainless Steel Appliances
Heat Source Electric
Laundry Main Floor
Exterior
Exterior Feature Porch(es)
Parking Features Garage - Front Entry
Garage Spaces 2.0
Waterfront Description Private Dock Site
Water Access Y
Water Access Desc Canoe/Kayak,Fishing Allowed,Boat - Powered,Personal Watercraft (PWC),Private Access
Roof Type Architectural Shingle
Accessibility None
Porch Porch(es)
Total Parking Spaces 2
Garage Y
Building
Lot Description Open
Story 1
Sewer Community Septic Tank, Private Septic Tank
Water Well
Architectural Style Ranch/Rambler
Level or Stories 1
Additional Building Above Grade, Below Grade
Structure Type Dry Wall
New Construction N
Schools
Elementary Schools Call Board
Middle Schools Call Board
High Schools Call Board
School District Queen Anne'S County Public Schools
Others
Pets Allowed Y
Senior Community No
Tax ID 1803001350
Ownership Fee Simple
SqFt Source Assessor
Special Listing Condition Standard
Pets Allowed Cats OK, Dogs OK
Read Less
Want to know what your home might be worth? Contact us for a FREE valuation!

Our team is ready to help you sell your home for the highest possible price ASAP

Bought with Jennifer S Chaney • Chaney Homes, LLC
GET MORE INFORMATION





