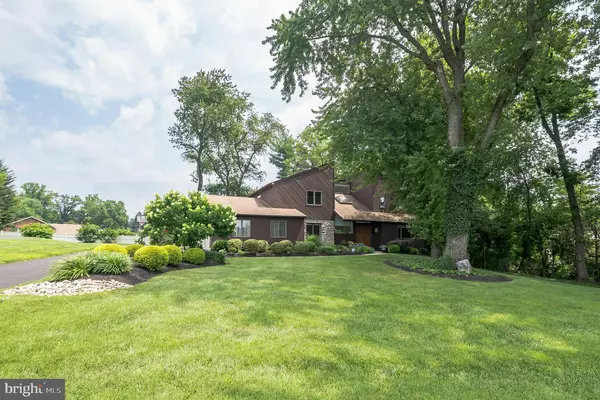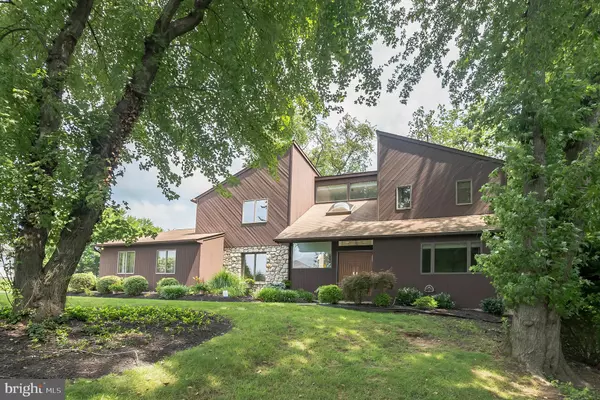$650,000
$650,000
For more information regarding the value of a property, please contact us for a free consultation.
57 KENT RD Huntingdon Valley, PA 19006
4 Beds
3 Baths
3,089 SqFt
Key Details
Sold Price $650,000
Property Type Single Family Home
Sub Type Detached
Listing Status Sold
Purchase Type For Sale
Square Footage 3,089 sqft
Price per Sqft $210
Subdivision Huntingdon Valley
MLS Listing ID PAMC2004286
Sold Date 08/27/21
Style Contemporary
Bedrooms 4
Full Baths 3
HOA Y/N N
Abv Grd Liv Area 3,089
Originating Board BRIGHT
Year Built 1985
Annual Tax Amount $10,922
Tax Year 2020
Lot Size 0.479 Acres
Acres 0.48
Lot Dimensions 186.00 x 0.00
Property Description
Come see this magnificent 4- bedroom, 3-full bathroom contemporary home on a cul-de-sac in sought after Huntington Valley. The owner spared no expense when this home was built which will evident when you visit. The first thing that gets your attention is the overwhelming curve appeal with the extensive landscaping and well-kept grounds. As you enter through the double doors you will immediately notice the abundance of natural light coming through the wide-open living room area. This space consists of vaulted ceilings, lots of windows, a fireplace, and sliding glass doors leading to a fantastic backyard deck. The Eat-in kitchen has recessed lighting, hardwood floors, an abundance of custom cabinetry, a small workspace, and sliding glass doors. Theres a formal dining room with recessed lighting and neutral paint tones for family dinners. A bonus room is right down the hall from the kitchen with recessed lighting, a ceiling fan and is currently being used as an exercise room and laundry area. Three of the four bedrooms are on the upper level with ceiling fans, wall-to-wall carpet, neutral paint tones and ample closet space. The master bedroom has vaulted ceilings, a walk-in closet, additional closet space, a sliding glass door to the small observation deck and a full master bath with a skylight, a walk-in shower, a traditional tub, and a dressing area. The fourth bedroom is on the main floor and is currently being used as a den. This room Has built in shelving, recessed lighting, a ceiling fan, crown molding and access to a full bathroom. The unfinished dry basement has plenty of potential and is currently used for storage. The two car garage and large driveway can easily satisfy multiple vehicles. Additional amenities include newer HVAC system (2018), 200 amp electrical service with back up generator, a high efficiency 4 zone water boiler, and One of the best school districts around in lower Moreland.
****SHOWINGS TO START THURSDAY JULY 22ND AT 1PM.
Location
State PA
County Montgomery
Area Lower Moreland Twp (10641)
Zoning 1101
Rooms
Basement Full
Main Level Bedrooms 1
Interior
Interior Features Breakfast Area, Carpet, Ceiling Fan(s), Dining Area, Floor Plan - Open, Kitchen - Eat-In, Primary Bath(s), Recessed Lighting, Skylight(s), Stall Shower, Store/Office, Tub Shower, Walk-in Closet(s), Window Treatments
Hot Water Natural Gas
Heating Baseboard - Hot Water
Cooling Central A/C
Flooring Carpet
Fireplaces Number 1
Equipment Dishwasher, Disposal, Oven - Double, Refrigerator, Stove, Washer, Water Heater
Appliance Dishwasher, Disposal, Oven - Double, Refrigerator, Stove, Washer, Water Heater
Heat Source Natural Gas
Laundry Main Floor
Exterior
Exterior Feature Deck(s)
Parking Features Garage - Side Entry
Garage Spaces 1.0
Water Access N
Roof Type Shingle
Accessibility None
Porch Deck(s)
Attached Garage 1
Total Parking Spaces 1
Garage Y
Building
Lot Description Cul-de-sac, Front Yard, Rear Yard, SideYard(s)
Story 2
Sewer Public Sewer
Water Public
Architectural Style Contemporary
Level or Stories 2
Additional Building Above Grade, Below Grade
New Construction N
Schools
Elementary Schools Pine Road
Middle Schools Murray Avenue School
High Schools Lower Moreland
School District Lower Moreland Township
Others
Senior Community No
Tax ID 41-00-04838-143
Ownership Fee Simple
SqFt Source Assessor
Special Listing Condition Standard
Read Less
Want to know what your home might be worth? Contact us for a FREE valuation!

Our team is ready to help you sell your home for the highest possible price ASAP

Bought with Antuela Rapi • High Lite Realty LLC
GET MORE INFORMATION





