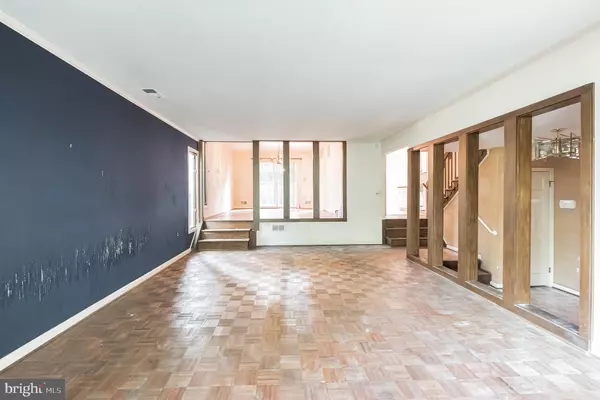$800,000
$699,000
14.4%For more information regarding the value of a property, please contact us for a free consultation.
8909 FALLEN OAK DR Bethesda, MD 20817
4 Beds
3 Baths
2,432 SqFt
Key Details
Sold Price $800,000
Property Type Single Family Home
Sub Type Detached
Listing Status Sold
Purchase Type For Sale
Square Footage 2,432 sqft
Price per Sqft $328
Subdivision Hillmead
MLS Listing ID MDMC2006410
Sold Date 08/06/21
Style Contemporary,Split Level
Bedrooms 4
Full Baths 3
HOA Y/N N
Abv Grd Liv Area 2,432
Originating Board BRIGHT
Year Built 1978
Annual Tax Amount $9,492
Tax Year 2021
Lot Size 7,026 Sqft
Acres 0.16
Property Description
Have you ever wanted to live amongst a canopy of mature trees, off the main road and within three miles of Bethesda Row with the area's top schools, shops, and restaurants? Look no further, this might be the home for you. With a hint of mid-century modern appeal, this 4 bed, 3 bath is an ideal project for someone interested in a renovation to make their own. Not interested in building from the ground up, bring your imagination this canvas is awaiting your inspiration. Located in Hillmeade 9809 Fallen Oak Dr., delivers tranquil living while being convenient to downtown Bethesda, the Metro, shopping, and restaurants.
Location
State MD
County Montgomery
Zoning R60
Rooms
Other Rooms Living Room, Dining Room, Bedroom 2, Bedroom 3, Bedroom 4, Kitchen, Den, Bedroom 1, Bathroom 1, Bathroom 2, Bathroom 3
Basement Front Entrance, Poured Concrete, Sump Pump, Unfinished
Main Level Bedrooms 1
Interior
Interior Features Entry Level Bedroom, Exposed Beams, Kitchen - Island, Wood Floors
Hot Water Electric
Cooling Central A/C
Flooring Hardwood, Ceramic Tile
Fireplaces Number 1
Fireplaces Type Brick, Corner, Fireplace - Glass Doors, Wood
Equipment Cooktop, Dishwasher, Disposal, Dryer, Refrigerator, Washer
Furnishings No
Fireplace Y
Appliance Cooktop, Dishwasher, Disposal, Dryer, Refrigerator, Washer
Heat Source Electric
Exterior
Parking Features Garage - Front Entry, Inside Access
Garage Spaces 4.0
Water Access N
View Trees/Woods
Roof Type Asphalt
Accessibility None
Attached Garage 2
Total Parking Spaces 4
Garage Y
Building
Lot Description Backs to Trees, No Thru Street, Secluded, Sloping, Trees/Wooded
Story 3
Sewer Public Sewer
Water Public
Architectural Style Contemporary, Split Level
Level or Stories 3
Additional Building Above Grade
New Construction N
Schools
Elementary Schools Bradley Hills
Middle Schools Thomas W. Pyle
High Schools Walt Whitman
School District Montgomery County Public Schools
Others
Pets Allowed Y
Senior Community No
Tax ID 160700594917
Ownership Fee Simple
SqFt Source Estimated
Security Features Main Entrance Lock
Acceptable Financing Cash, Conventional
Horse Property N
Listing Terms Cash, Conventional
Financing Cash,Conventional
Special Listing Condition Standard
Pets Allowed No Pet Restrictions
Read Less
Want to know what your home might be worth? Contact us for a FREE valuation!

Our team is ready to help you sell your home for the highest possible price ASAP

Bought with Dongqing Zhang • CapStar Properties

GET MORE INFORMATION





