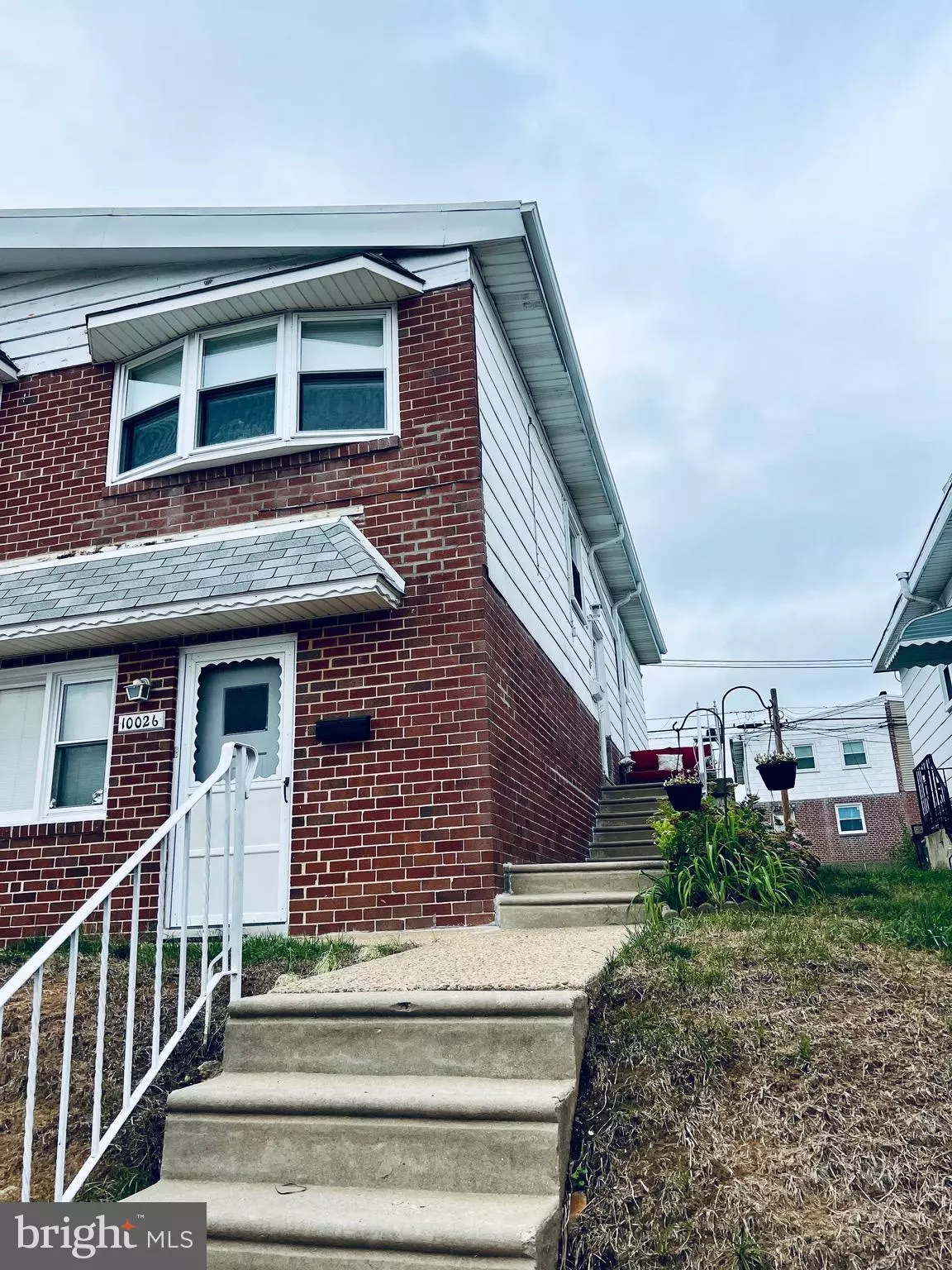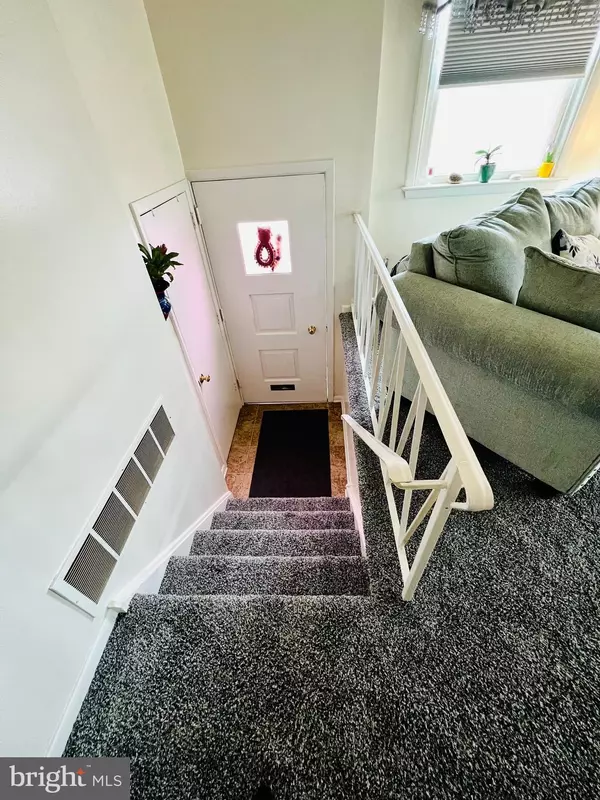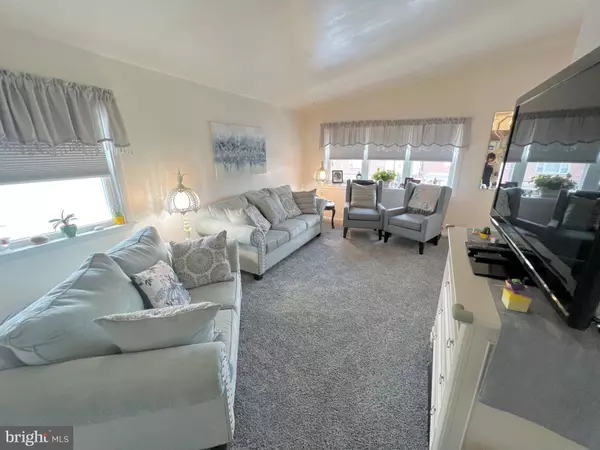$301,500
$299,900
0.5%For more information regarding the value of a property, please contact us for a free consultation.
10026 FERNDALE ST Philadelphia, PA 19116
1,440 SqFt
Key Details
Sold Price $301,500
Property Type Single Family Home
Sub Type Twin/Semi-Detached
Listing Status Sold
Purchase Type For Sale
Square Footage 1,440 sqft
Price per Sqft $209
Subdivision Somerton
MLS Listing ID PAPH2002519
Sold Date 12/15/21
Style Dwelling with Rental,Traditional
Abv Grd Liv Area 1,440
Originating Board BRIGHT
Year Built 1968
Annual Tax Amount $2,646
Tax Year 2021
Lot Size 2,613 Sqft
Acres 0.06
Lot Dimensions 28.24 x 100.00
Property Description
Absolutely fabulous duplex in a prime location! This meticulous, owner-occupied property has all the bells and whistles and is move-in ready. Front grass yard leads into the front entrance which consists of a spacious 1 bedroom apartment with newer carpeting, updated bathroom with new vanity, large living room, dining area and kitchen. Long time tenant resides on the first level at $700/mo. for added income. The second level (side entrance) features a freshly painted unit with a large living room with tons of natural lighting shining through the bay window, a separate dining area and a very nice kitchen with tons of cabinet space, a wall oven and double sink. The bathroom boasts a new skylight, new flooring and pristine ceramic tile. There's a large hall closet for extra storage, a very large main bedroom with double closet and access to crawl space for even more storage and a separate storage wall cabinet.( You can never have too many shoes!) This unit also has a freshly painted second bedroom with a double closet. Second floor unit also features central air conditioning. Shared laundry area with separate washer/dryers, separate hot water heaters (2016) and house heaters. Exit to rear driveway for 2 cars, side flagstone patio with beautiful landscaping and added storage under steps. One of the nicest properties out there! Upgrades include new carpeting and flooring, newer hot water heaters, new skylight, roof updates (2017) and fresh paint. Walking distance to shopping and public transportation. Put this on your "must see" list.
Location
State PA
County Philadelphia
Area 19116 (19116)
Zoning RTA1
Rooms
Basement Full
Interior
Interior Features Kitchen - Eat-In, Carpet, Ceiling Fan(s), Combination Kitchen/Dining, Entry Level Bedroom, Kitchen - Table Space
Hot Water Natural Gas
Heating Forced Air
Cooling Wall Unit, Central A/C
Flooring Fully Carpeted, Engineered Wood
Equipment Oven - Wall, Oven/Range - Gas
Fireplace N
Window Features Bay/Bow,Double Hung
Appliance Oven - Wall, Oven/Range - Gas
Heat Source Natural Gas
Exterior
Garage Spaces 2.0
Water Access N
Accessibility None, Level Entry - Main
Total Parking Spaces 2
Garage N
Building
Lot Description Front Yard, Rear Yard, SideYard(s)
Foundation Concrete Perimeter
Sewer Public Sewer
Water Public
Architectural Style Dwelling with Rental, Traditional
Additional Building Above Grade, Below Grade
New Construction N
Schools
School District The School District Of Philadelphia
Others
Tax ID 582471600
Ownership Fee Simple
SqFt Source Estimated
Acceptable Financing Conventional, VA, FHA 203(b)
Listing Terms Conventional, VA, FHA 203(b)
Financing Conventional,VA,FHA 203(b)
Special Listing Condition Standard
Read Less
Want to know what your home might be worth? Contact us for a FREE valuation!

Our team is ready to help you sell your home for the highest possible price ASAP

Bought with Sherry Nunez • Keller Williams Real Estate-Langhorne

GET MORE INFORMATION





