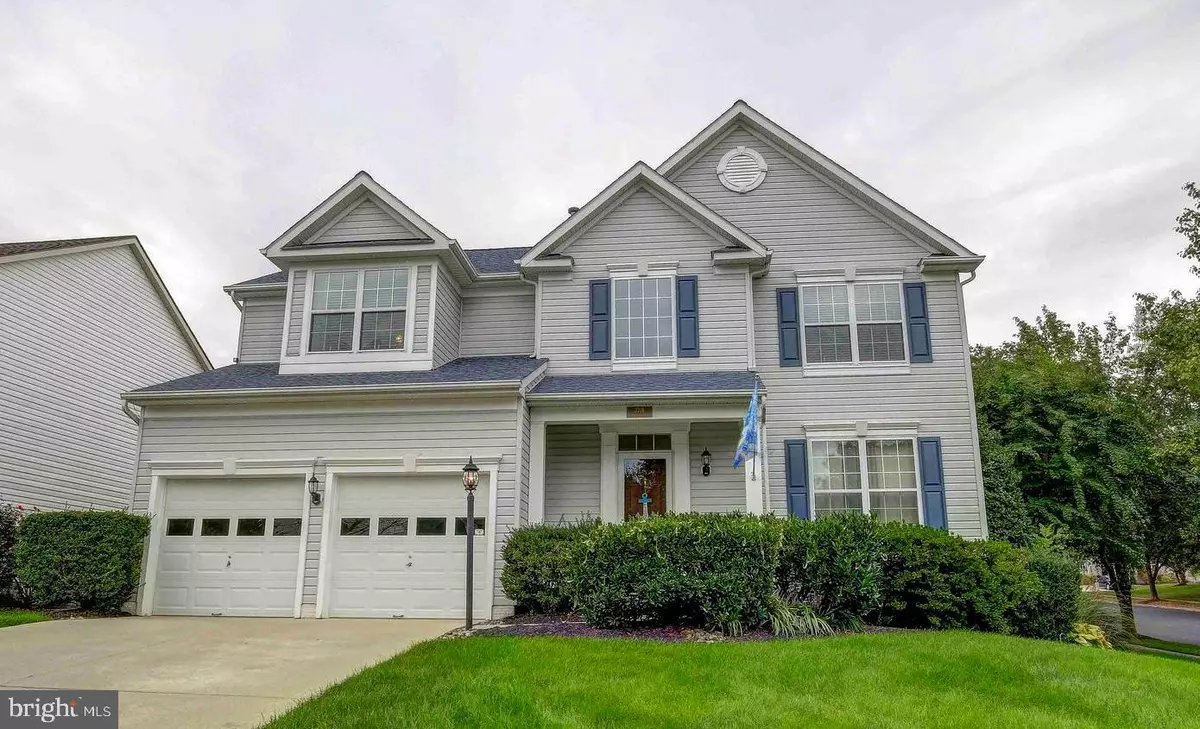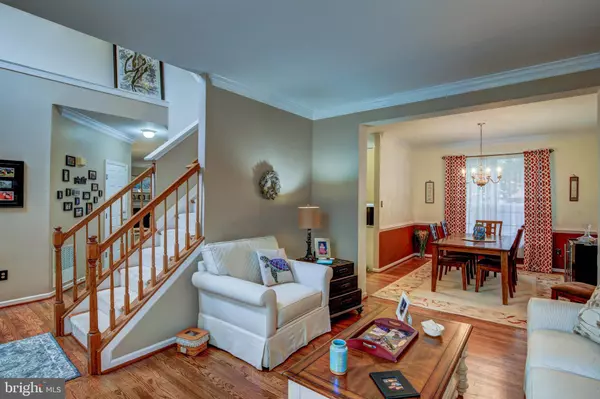$574,900
$574,900
For more information regarding the value of a property, please contact us for a free consultation.
2701 HAMILS CT Crofton, MD 21114
5 Beds
4 Baths
2,912 SqFt
Key Details
Sold Price $574,900
Property Type Single Family Home
Sub Type Detached
Listing Status Sold
Purchase Type For Sale
Square Footage 2,912 sqft
Price per Sqft $197
Subdivision Chapman Farm At Crofton
MLS Listing ID MDAA414864
Sold Date 01/17/20
Style Colonial
Bedrooms 5
Full Baths 3
Half Baths 1
HOA Fees $46/qua
HOA Y/N Y
Abv Grd Liv Area 2,312
Originating Board BRIGHT
Year Built 1997
Annual Tax Amount $5,807
Tax Year 2018
Lot Size 8,218 Sqft
Acres 0.19
Property Description
Conveniently located halfway between Baltimore and Washington DC is this Classic Crofton Colonial that has been updated throughout and features many amenities and upgrades. As you pull up, you'll notice that this corner lot is professionally maintained and landscaped. Lovely refinished hardwoods line the floor on the main level and the inside is recently painted. This traditional layout features your front living room, which leads into the separate dining room, then into the kitchen which is open to the family room. Gas fireplace makes for lovely ambiance and warmth. Wide wooden shutters decorate the windows and matching shutters are included for the back slider. The composite deck looks out onto the vinyl fencing that encircles the backyard. Operated by remote control, the retractable Sunesta awning has built in lighting, as do the deck post caps. The yard is equipped with an in- sprinkler system. Upstairs you'll love the large bedrooms and amazing Master Suite with walk-in closet, separate soaking tub and shower along with dual sinks. The basement is fully finished with a separate bedroom, full bathroom, and large living area. Add a kitchenette and you have a separate in-law area! Truly a beautiful home and totally turnkey. Minutes to Annapolis and an easy commute to Fort Meade, this home is in the Crofton High School District!
Location
State MD
County Anne Arundel
Zoning R5
Rooms
Basement Connecting Stairway, Daylight, Partial, Fully Finished, Heated, Interior Access, Windows
Interior
Interior Features Attic, Ceiling Fan(s), Combination Kitchen/Living, Efficiency, Dining Area, Family Room Off Kitchen
Hot Water Natural Gas
Heating Forced Air
Cooling Central A/C, Ceiling Fan(s)
Flooring Hardwood, Carpet
Fireplaces Number 1
Equipment Built-In Microwave, Cooktop, Dishwasher, Disposal, Dryer, Exhaust Fan, Oven - Wall, Refrigerator, Stainless Steel Appliances, Washer
Appliance Built-In Microwave, Cooktop, Dishwasher, Disposal, Dryer, Exhaust Fan, Oven - Wall, Refrigerator, Stainless Steel Appliances, Washer
Heat Source Natural Gas
Exterior
Exterior Feature Deck(s)
Parking Features Additional Storage Area, Garage - Front Entry
Garage Spaces 2.0
Fence Vinyl
Amenities Available Club House
Water Access N
Roof Type Architectural Shingle
Accessibility None
Porch Deck(s)
Attached Garage 2
Total Parking Spaces 2
Garage Y
Building
Story 3+
Sewer Public Sewer
Water Public
Architectural Style Colonial
Level or Stories 3+
Additional Building Above Grade, Below Grade
New Construction N
Schools
School District Anne Arundel County Public Schools
Others
HOA Fee Include Common Area Maintenance
Senior Community No
Tax ID 020264790085339
Ownership Fee Simple
SqFt Source Assessor
Special Listing Condition Standard
Read Less
Want to know what your home might be worth? Contact us for a FREE valuation!

Our team is ready to help you sell your home for the highest possible price ASAP

Bought with Elizabeth A Heinsohn • Long & Foster Real Estate, Inc.
GET MORE INFORMATION





