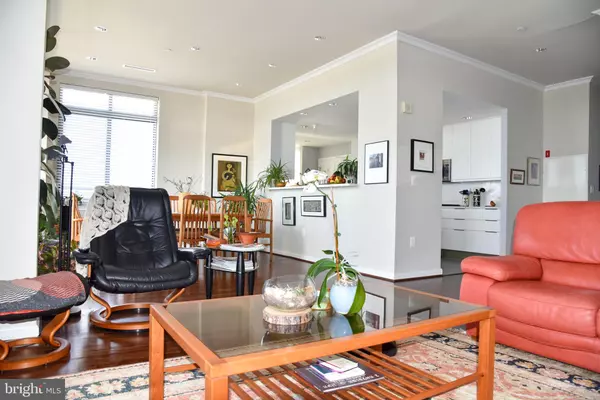$785,000
$774,900
1.3%For more information regarding the value of a property, please contact us for a free consultation.
11710 OLD GEORGETOWN #1608 North Bethesda, MD 20852
2 Beds
2 Baths
2,009 SqFt
Key Details
Sold Price $785,000
Property Type Condo
Sub Type Condo/Co-op
Listing Status Sold
Purchase Type For Sale
Square Footage 2,009 sqft
Price per Sqft $390
Subdivision Gallery At White Flint
MLS Listing ID MDMC751490
Sold Date 06/10/21
Style Unit/Flat
Bedrooms 2
Full Baths 2
Condo Fees $690/mo
HOA Y/N N
Abv Grd Liv Area 2,009
Originating Board BRIGHT
Year Built 2001
Annual Tax Amount $6,709
Tax Year 2021
Property Description
This rare Penthouse has all that one could hope for in upscale high-rise living: an open floor plan featuring a spacious living room with gas fireplace and in-ceiling speakers, dining area that can comfortably seat 12+, a new Porcelanosa Gamadecor kitchen, Cambria quartz countertops, Bosch & GE Cafe appliances and an eat-in area perfect for morning coffee. Comfortable living is accentuated by 10' ceilings throughout, Santos mahogany flooring, recessed lighting in every room, a massive sky terrace with killer panoramic views, a large owner's suite with a huge picture window (and blackout shades for those lazy mornings), owners bath with separate shower and tub, large walk-in closet with Elfa systems, recently updated hall bath and so much more. The Penthouse conveys with two of the largest parking spaces in the building (that can fit 3 cars!) on the upper level of the garage and very convenient to the elevator. Building amenities are luxurious and include a 24 hour concierge, outdoor pool , garden, patio, grills, tot-lot, billiards, game room, meeting room, community lounge, huge fitness center, and on-site property management and maintenance crew. All of this and you are across the street from White Flint Metro, Pike & Rose, a hop, skip and a jump from Whole Foods, the coming Wegmans, and thousands of other shopping and service conveniences. Bethesda, I495 and I270 are just minutes away. The Gallery is a concrete cast building that was built to last, not a flimsy stick-built structure that will have you reaching for those noise canceling ear phones in no time!
Location
State MD
County Montgomery
Zoning TSM
Rooms
Main Level Bedrooms 2
Interior
Interior Features Breakfast Area, Dining Area, Floor Plan - Open, Kitchen - Eat-In, Kitchen - Gourmet, Pantry, Recessed Lighting, Upgraded Countertops, Window Treatments, Wood Floors
Hot Water Natural Gas
Heating Forced Air
Cooling Programmable Thermostat, Heat Pump(s)
Flooring Hardwood, Ceramic Tile
Fireplaces Type Gas/Propane
Equipment Built-In Microwave, Built-In Range, Dishwasher, Disposal, Dryer, Energy Efficient Appliances, ENERGY STAR Clothes Washer, ENERGY STAR Dishwasher, ENERGY STAR Refrigerator, Oven - Double, Oven/Range - Gas
Fireplace Y
Appliance Built-In Microwave, Built-In Range, Dishwasher, Disposal, Dryer, Energy Efficient Appliances, ENERGY STAR Clothes Washer, ENERGY STAR Dishwasher, ENERGY STAR Refrigerator, Oven - Double, Oven/Range - Gas
Heat Source Natural Gas
Exterior
Parking Features Garage Door Opener, Underground, Oversized
Garage Spaces 2.0
Parking On Site 2
Amenities Available Billiard Room, Common Grounds, Community Center, Concierge, Convenience Store, Elevator, Exercise Room, Fitness Center, Game Room, Meeting Room, Party Room, Pool - Outdoor, Reserved/Assigned Parking, Security, Swimming Pool, Tot Lots/Playground
Water Access N
Accessibility Other
Total Parking Spaces 2
Garage N
Building
Story 1
Unit Features Hi-Rise 9+ Floors
Sewer Public Sewer
Water Public
Architectural Style Unit/Flat
Level or Stories 1
Additional Building Above Grade, Below Grade
New Construction N
Schools
School District Montgomery County Public Schools
Others
Pets Allowed Y
HOA Fee Include Common Area Maintenance,Health Club,Lawn Maintenance,Management,Parking Fee,Pool(s),Recreation Facility,Reserve Funds,Snow Removal,Trash
Senior Community No
Tax ID 160403477648
Ownership Condominium
Security Features Desk in Lobby,Monitored,Sprinkler System - Indoor
Acceptable Financing Cash, Conventional
Listing Terms Cash, Conventional
Financing Cash,Conventional
Special Listing Condition Standard
Pets Allowed Number Limit
Read Less
Want to know what your home might be worth? Contact us for a FREE valuation!

Our team is ready to help you sell your home for the highest possible price ASAP

Bought with Taverick Parker • Redfin Corp

GET MORE INFORMATION





