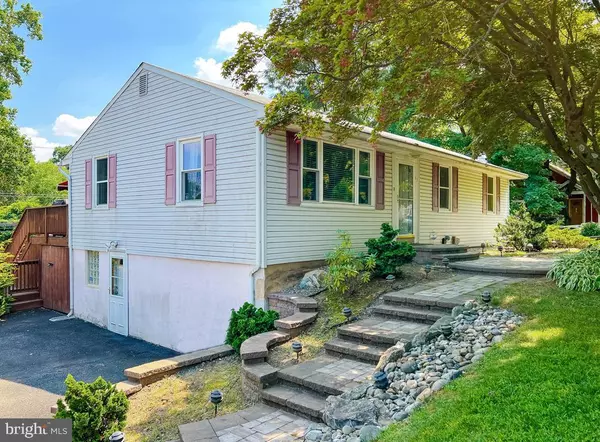$415,000
$399,900
3.8%For more information regarding the value of a property, please contact us for a free consultation.
83 W MYRTLE AVE Feasterville Trevose, PA 19053
3 Beds
2 Baths
1,118 SqFt
Key Details
Sold Price $415,000
Property Type Single Family Home
Sub Type Detached
Listing Status Sold
Purchase Type For Sale
Square Footage 1,118 sqft
Price per Sqft $371
Subdivision None Available
MLS Listing ID PABU2032672
Sold Date 10/07/22
Style Ranch/Rambler
Bedrooms 3
Full Baths 1
Half Baths 1
HOA Y/N N
Abv Grd Liv Area 1,118
Originating Board BRIGHT
Year Built 1957
Annual Tax Amount $3,692
Tax Year 2021
Lot Size 0.259 Acres
Acres 0.26
Lot Dimensions x 100.00
Property Description
Looking for one floor living? Interested in investing? Searching for your starter home?
Check out this home! Enter the home and see the hardwood flooring which continues through most of the main level., and lots of natural light. There are 3 bedrooms which share the updated hall bath. The dining area and kitchen flow together to make a good space to congregate. The kitchen features granite countertops, stainless steel appliances, and good counter space and many cabinets. From the kitchen, one can step out on to the large deck which features a retractable awning. Gasper has done the hardscaping in the fenced-in back yard, creating a fire pit, and seating areas. The lower level houses a large L-shaped family room, which has a bar, and a wood-burning stove (inoperative) . There is an adjacent half-bath. There is also a workshop room with an exterior entrance to the driveway which could be converted to an office, playroom, or another bedroom. Laundry facilities are housed near the mechanicals in a separate area. There is also a separate storage closet. The lower level living space is not included in the square footage.
Come see us!
Location
State PA
County Bucks
Area Lower Southampton Twp (10121)
Zoning R2
Rooms
Other Rooms Living Room, Dining Room, Bedroom 2, Bedroom 3, Kitchen, Family Room, Bedroom 1, Workshop, Primary Bathroom
Basement Full, Outside Entrance
Main Level Bedrooms 3
Interior
Hot Water Electric
Heating Forced Air
Cooling Central A/C
Fireplace N
Heat Source Oil
Laundry Lower Floor
Exterior
Water Access N
Accessibility None
Garage N
Building
Story 1
Foundation Block
Sewer Public Sewer
Water Public
Architectural Style Ranch/Rambler
Level or Stories 1
Additional Building Above Grade, Below Grade
New Construction N
Schools
School District Neshaminy
Others
Senior Community No
Tax ID 21-008-149
Ownership Fee Simple
SqFt Source Assessor
Special Listing Condition Standard
Read Less
Want to know what your home might be worth? Contact us for a FREE valuation!

Our team is ready to help you sell your home for the highest possible price ASAP

Bought with Margaret Schneer • CENTURY 21 Ramagli Real Estate-Fairless Hills
GET MORE INFORMATION





