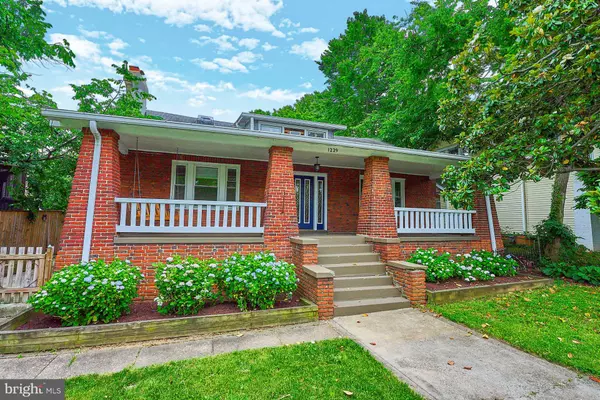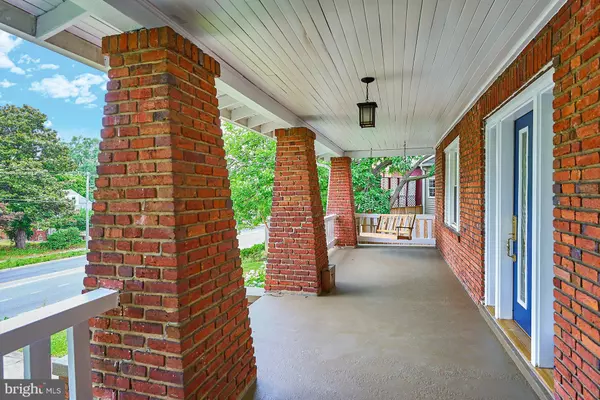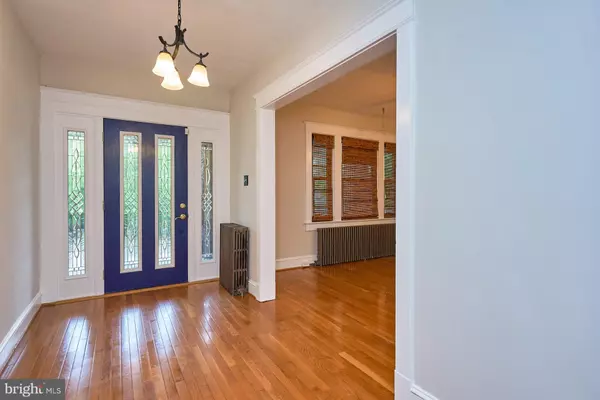$685,000
$695,000
1.4%For more information regarding the value of a property, please contact us for a free consultation.
1229 MICHIGAN AVE NE Washington, DC 20017
3 Beds
2 Baths
2,452 SqFt
Key Details
Sold Price $685,000
Property Type Single Family Home
Sub Type Detached
Listing Status Sold
Purchase Type For Sale
Square Footage 2,452 sqft
Price per Sqft $279
Subdivision Brookland
MLS Listing ID DCDC2060016
Sold Date 08/26/22
Style Bungalow
Bedrooms 3
Full Baths 2
HOA Y/N N
Abv Grd Liv Area 1,822
Originating Board BRIGHT
Year Built 1921
Annual Tax Amount $5,199
Tax Year 2021
Lot Size 7,339 Sqft
Acres 0.17
Property Description
BELOW ASSESSED VALUE! This property is eligible for a George Mason Mortgage $10,000 grant with interest rate at 4.99% 30 yr fixed and no PMI! INCREDIBLE DEAL! Walk into instant equity with this beautiful home! This grand brick bungalow is the epitome of DC historic charm. 1229 Michigan Ave NE is nestled high above the street, with easy main level access from the exterior of the home - No steps required! This home still exudes much of its 1921 original character. Enjoy outdoor time on the swing on the inviting large front porch! The main level of the home features an inviting foyer, living room with large windows, charming built ins & wood burning fireplace, an impressive dining room with bay window & seating area, a fully equipped kitchen with wood cabinetry that maximizes space, gas cooking & stone countertops. Just outside of the kitchen area is the main level laundry/mud room with access to the rear of the home. There is an unfinished area which is currently used for storage but which could be transformed to a bathroom! There are two bedrooms on the main level of the home which are serviced by a full bathroom. The larger of the bedrooms features a gorgeous exposed brick wall. The home has solid hardwood flooring throughout the living & bedroom areas on the main level. There is a bonus huge loft area on the top level of the home accessible by a spiral staircase or pull down stairs. This area features windows and is carpeted. Great for a home office/play room/yoga space! The lower level of the home features an in-law suite with bedroom/den, full kitchen with concrete countertops and stainless steel appliances & a full bathroom. The lower level has walk out access via stairs to the rear yard. This home features coveted radiant heating. The rear of the home features a low-lying deck, large driveway with space for multiple vehicles and a rare large 2-car garage with easy alley access. This home is located in the highly desirable Brookland community - close to shops, restaurants, parks & metro!
Location
State DC
County Washington
Zoning R
Rooms
Other Rooms Sun/Florida Room
Basement Rear Entrance, Fully Finished
Main Level Bedrooms 2
Interior
Interior Features 2nd Kitchen, Dining Area, Floor Plan - Open, Floor Plan - Traditional
Hot Water Electric
Heating Radiator
Cooling Window Unit(s), Ceiling Fan(s)
Flooring Ceramic Tile, Hardwood, Carpet
Fireplaces Number 1
Equipment Dishwasher, Disposal, Dryer, Icemaker, Microwave, Oven/Range - Gas, Refrigerator, Washer/Dryer Stacked
Fireplace Y
Window Features Double Pane
Appliance Dishwasher, Disposal, Dryer, Icemaker, Microwave, Oven/Range - Gas, Refrigerator, Washer/Dryer Stacked
Heat Source Natural Gas
Exterior
Parking Features Garage Door Opener, Garage - Front Entry
Garage Spaces 2.0
Water Access N
Roof Type Asphalt
Accessibility None
Total Parking Spaces 2
Garage Y
Building
Story 2.5
Foundation Brick/Mortar
Sewer Public Sewer
Water Public
Architectural Style Bungalow
Level or Stories 2.5
Additional Building Above Grade, Below Grade
New Construction N
Schools
School District District Of Columbia Public Schools
Others
Senior Community No
Tax ID 3923//0840
Ownership Fee Simple
SqFt Source Assessor
Security Features Security System
Special Listing Condition Standard
Read Less
Want to know what your home might be worth? Contact us for a FREE valuation!

Our team is ready to help you sell your home for the highest possible price ASAP

Bought with Toni M Glickman • Long & Foster Real Estate, Inc.
GET MORE INFORMATION





