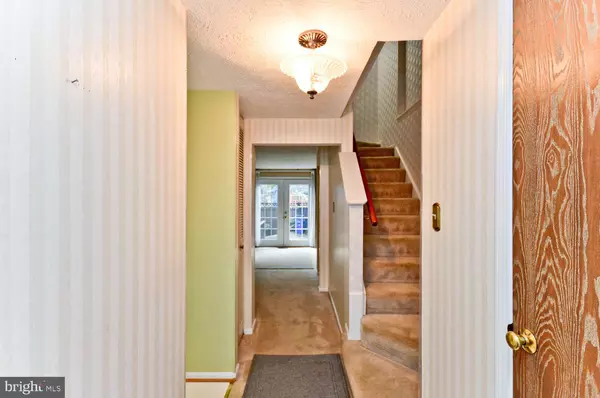$300,000
$320,000
6.3%For more information regarding the value of a property, please contact us for a free consultation.
2800 NESTOR CT Bowie, MD 20716
2 Beds
2 Baths
1,120 SqFt
Key Details
Sold Price $300,000
Property Type Townhouse
Sub Type End of Row/Townhouse
Listing Status Sold
Purchase Type For Sale
Square Footage 1,120 sqft
Price per Sqft $267
Subdivision Oak Pond
MLS Listing ID MDPG2049852
Sold Date 08/29/22
Style Colonial
Bedrooms 2
Full Baths 2
HOA Fees $41/qua
HOA Y/N Y
Abv Grd Liv Area 1,120
Originating Board BRIGHT
Year Built 1985
Annual Tax Amount $4,059
Tax Year 2021
Lot Size 2,183 Sqft
Acres 0.05
Property Description
REDUCED!!!! HURRY!!!! 1-2-3 This home will sell fast!!! GREAT CURB APPEAL....BRIGHT....SPACIOUS townhome on the corner..... are the words for this 3 level, 2 bedroom, 2 bath home. It is in GREAT condition selling AS-IS.... It has a large table space kitchen with stainless steel appliances. Living room/dining combo with a window on the side (which is one of the many advantages of having a corner lot townhome) plus .... "Beautiful French Doors".... that lead to a two level oversized deck. It features a full basement with a spacious recreation room with a fireplace, full bath with shower and laundry room with washer and dryer. Privacy fence. Roof 2017. Two parking spaces and lots of guest parking.... which is a rare added bonus. Convenient to Bowie Town Center and other shopping areas, restaurants, health and fitness centers, theater, Allen Pond Park and walking trails. Acessible to major highways, public transportation, and to the DMV thoroughfares.... MUCH!! MUCH!!! MORE!!!! Come One.....Come All..... before it is gone..... HURRY!!!!
Location
State MD
County Prince Georges
Zoning RSFA
Rooms
Basement Daylight, Full, Partially Finished, Sump Pump, Rear Entrance
Interior
Interior Features Attic, Breakfast Area, Carpet, Ceiling Fan(s), Combination Dining/Living, Kitchen - Eat-In, Kitchen - Table Space, Pantry, Stall Shower, Window Treatments
Hot Water Electric
Heating Heat Pump(s)
Cooling Ceiling Fan(s), Central A/C
Fireplaces Number 1
Fireplaces Type Mantel(s), Wood
Equipment Built-In Microwave, Dishwasher, Disposal, Dryer, Icemaker, Refrigerator, Stove, Washer, Water Heater
Fireplace Y
Appliance Built-In Microwave, Dishwasher, Disposal, Dryer, Icemaker, Refrigerator, Stove, Washer, Water Heater
Heat Source Electric
Exterior
Exterior Feature Deck(s)
Garage Spaces 2.0
Parking On Site 2
Fence Privacy, Rear
Water Access N
Accessibility None
Porch Deck(s)
Total Parking Spaces 2
Garage N
Building
Story 3
Foundation Permanent
Sewer Public Sewer
Water Public
Architectural Style Colonial
Level or Stories 3
Additional Building Above Grade, Below Grade
New Construction N
Schools
School District Prince George'S County Public Schools
Others
Pets Allowed N
HOA Fee Include Common Area Maintenance
Senior Community No
Tax ID 17070790162
Ownership Fee Simple
SqFt Source Assessor
Acceptable Financing Cash, Conventional, FHA, VA
Listing Terms Cash, Conventional, FHA, VA
Financing Cash,Conventional,FHA,VA
Special Listing Condition Standard
Read Less
Want to know what your home might be worth? Contact us for a FREE valuation!

Our team is ready to help you sell your home for the highest possible price ASAP

Bought with Heidi Zornes-Foster • KW Metro Center
GET MORE INFORMATION





