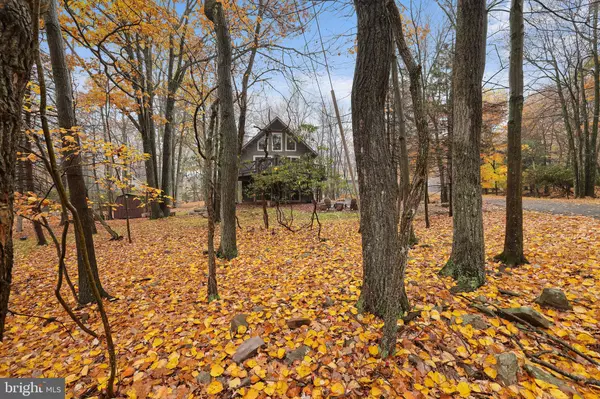$590,000
$589,900
For more information regarding the value of a property, please contact us for a free consultation.
330 SPRING ST Lake Harmony, PA 18624
4 Beds
3 Baths
2,006 SqFt
Key Details
Sold Price $590,000
Property Type Single Family Home
Sub Type Detached
Listing Status Sold
Purchase Type For Sale
Square Footage 2,006 sqft
Price per Sqft $294
Subdivision Lake Harmony Estates
MLS Listing ID PACC2002026
Sold Date 11/30/22
Style A-Frame
Bedrooms 4
Full Baths 2
Half Baths 1
HOA Fees $49/ann
HOA Y/N Y
Abv Grd Liv Area 2,006
Originating Board BRIGHT
Year Built 1982
Annual Tax Amount $3,741
Tax Year 2021
Lot Size 0.570 Acres
Acres 0.57
Lot Dimensions 0.00 x 0.00
Property Description
A Great Lake Harmony Estates Investment or a Home to Enjoy! This home offers 4 seasons of fun, whether you are enjoying Jack Frost or Big Boulder Ski Areas, Lake Harmony Lake, the town of Jim Thorpe, Mount Airy Lodge or Hickory Run State Park you will never run out of things to do.
This 4 BR / 2 1/2 Bath A-Frame Chalet with Loft offers 3 floors of entertainment and over 2,000 interior square feet of living space for you and your guests! The Top Floor is a Loft with an updated powder room that adds additional sleeping for 4 guests. The Lower Level is finished with a full wet bar, game room, wood fireplace insert, 2 bedrooms, laundry area and a full bath. The main floor offers 2 bedrooms, a full bath, and a kitchen which opens to the vaulted ceiling living room/ dining room with a wood pellet stove insert.
You will love the wooded view from anywhere in this home but especially from the main floor oversized deck. Almost all furnishings remain for turn key enjoyment with an acceptable offer! The numerous upgrades and new touches that may not be noticed are: well pump, hot water heater, holding tank, sediment filter, refrigerator, dishwasher, exhaust fan, Chimney insert pipes, Chimney crown, Front Windows, Gutters, Entranceway Stone Stairs, Boulder Wall and Portico, Basement Bar Counter and Cabinets, all carpeting, beds and bedding. Please see the attached list for additional upgrades. You will notice as you walk through this home that it has been mainly used as a vacation home. It has been Loved and Maintained!
Location
State PA
County Carbon
Area Kidder Twp (13408)
Zoning RESIDENTIAL
Rooms
Other Rooms Living Room, Dining Room, Bedroom 2, Bedroom 3, Bedroom 4, Kitchen, Bedroom 1, Great Room, Loft, Other, Bathroom 1, Bathroom 2, Bathroom 3
Main Level Bedrooms 2
Interior
Hot Water Electric
Heating Baseboard - Electric, Wood Burn Stove, Other
Cooling Ceiling Fan(s)
Fireplaces Number 2
Fireplaces Type Wood, Other, Stone, Insert
Fireplace Y
Heat Source Electric
Laundry Main Floor
Exterior
Exterior Feature Deck(s)
Garage Spaces 6.0
Amenities Available Beach, Boat Ramp, Lake, Tennis Courts, Water/Lake Privileges
Water Access N
View Trees/Woods
Accessibility None
Porch Deck(s)
Total Parking Spaces 6
Garage N
Building
Story 2.5
Foundation Concrete Perimeter
Sewer Public Sewer
Water Private
Architectural Style A-Frame
Level or Stories 2.5
Additional Building Above Grade, Below Grade
New Construction N
Schools
School District Jim Thorpe Area
Others
HOA Fee Include Common Area Maintenance,Road Maintenance,Pier/Dock Maintenance,Other
Senior Community No
Tax ID 19B-21-DI809
Ownership Fee Simple
SqFt Source Estimated
Acceptable Financing Cash, Conventional, FHA, VA
Listing Terms Cash, Conventional, FHA, VA
Financing Cash,Conventional,FHA,VA
Special Listing Condition Standard
Read Less
Want to know what your home might be worth? Contact us for a FREE valuation!

Our team is ready to help you sell your home for the highest possible price ASAP

Bought with Non Member • Non Subscribing Office
GET MORE INFORMATION





