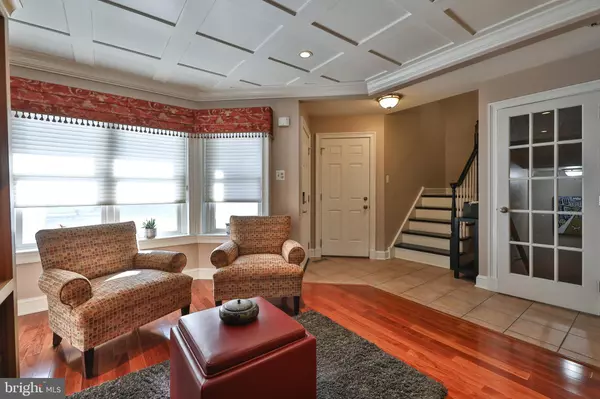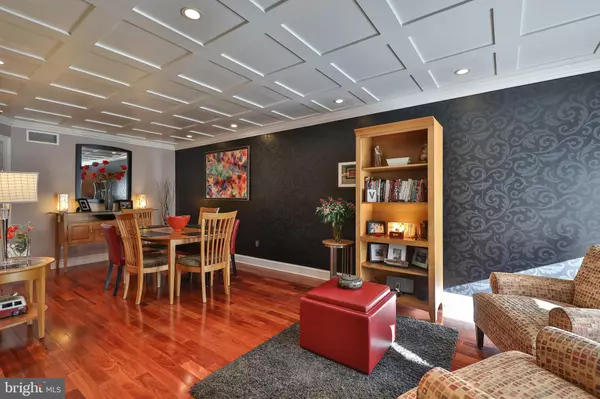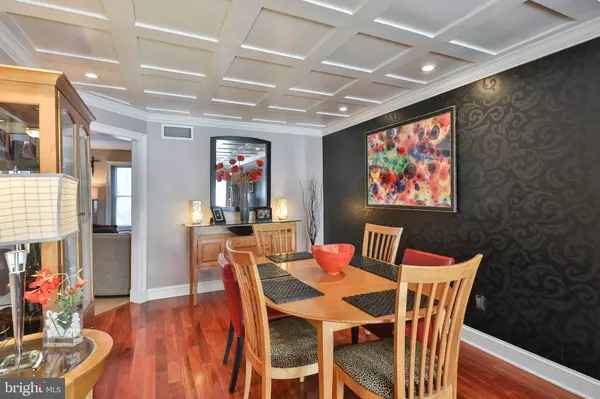$464,900
$464,900
For more information regarding the value of a property, please contact us for a free consultation.
2 YORKSHIRE DR Newtown, PA 18940
3 Beds
3 Baths
2,030 SqFt
Key Details
Sold Price $464,900
Property Type Townhouse
Sub Type Interior Row/Townhouse
Listing Status Sold
Purchase Type For Sale
Square Footage 2,030 sqft
Price per Sqft $229
Subdivision Hill Haven
MLS Listing ID PABU519024
Sold Date 03/01/21
Style Traditional
Bedrooms 3
Full Baths 2
Half Baths 1
HOA Fees $31/ann
HOA Y/N Y
Abv Grd Liv Area 2,030
Originating Board BRIGHT
Year Built 1991
Annual Tax Amount $4,940
Tax Year 2020
Lot Size 3,144 Sqft
Acres 0.07
Lot Dimensions 24.00 x 131.00
Property Description
Pride of ownership is evident in this fantastic 2 story Townhome in the well sought after Community of Hill Haven. Conveniently located in high regarded Council Rock School District. Upon entering you will immediately notice the two-story open foyer with tile entrance way. The main level features a formal Living Room flooded with natural lighting that flows into the Dining Room. Do not miss the wonderful Architectural Designed Coffered Ceilings in both areas, along with new Mahogany Hardwood Flooring, Recessed Lighting and Crown Molding. The newer Eat-in-Kitchen offers granite countertops, Custom Backsplash, Stainless Steel Appliances, wonderful counter space with breakfast bar. Across from the kitchen is a delightful gas fireplace in the Family Room overlooking the sliding glass doors that lead to a brick patio with access to a natural gas hookup for your grill and delightful views of the private yard, along with views of the common grounds with plenty of shrubbery for privacy. Great area for entertaining. Also included on the first floor is a Powder Room and indoor access to the garage. Upper Level has 2 generously sized bedrooms with a totally updated hall bath and Washer/Dryer. Main Suite offers walk-in closet complete with sitting area and stunning new bathroom with Seamless Glass Shower, Soaking Tub and New Sink. Terrific full finished basement with butcher-block bar and private office with walk-in closet. Home also offers new Andersen Windows/Sliding Glass Doors, Custom Curtains, Hunter Douglas Custom Shades, all new paneled doors w/fiberglass front door and party walls are all Cinder block to block all sounds. Only minutes away from the Historic Village of Newtown with many fine restaurants and shops. Close proximity to I-95 for ease of commuting to Princeton, Philadelphia and train station for access to New York City. Make this house your home. Schedule your private showing today.
Location
State PA
County Bucks
Area Newtown Twp (10129)
Zoning R1
Rooms
Other Rooms Living Room, Dining Room, Primary Bedroom, Bedroom 2, Kitchen, Family Room, Basement, Bedroom 1, Laundry, Office, Primary Bathroom, Half Bath
Basement Fully Finished
Interior
Interior Features Primary Bath(s), Recessed Lighting, Stall Shower, Upgraded Countertops, Walk-in Closet(s), Wet/Dry Bar, Window Treatments, Wood Floors, Soaking Tub, Kitchen - Table Space, Kitchen - Island, Kitchen - Eat-In, Formal/Separate Dining Room, Floor Plan - Open, Family Room Off Kitchen, Dining Area, Crown Moldings, Ceiling Fan(s), Built-Ins, Breakfast Area, Bar
Hot Water Natural Gas
Heating Forced Air
Cooling Central A/C
Fireplaces Number 1
Fireplaces Type Fireplace - Glass Doors, Marble, Stone, Gas/Propane
Fireplace Y
Heat Source Natural Gas
Laundry Upper Floor
Exterior
Parking Features Garage Door Opener, Inside Access
Garage Spaces 3.0
Utilities Available Cable TV, Electric Available, Natural Gas Available
Water Access N
Roof Type Architectural Shingle
Accessibility 2+ Access Exits
Attached Garage 1
Total Parking Spaces 3
Garage Y
Building
Story 2
Sewer Public Sewer
Water Public
Architectural Style Traditional
Level or Stories 2
Additional Building Above Grade, Below Grade
New Construction N
Schools
Elementary Schools Goodnoe
Middle Schools Newtown Jr
High Schools Council Rock High School North
School District Council Rock
Others
HOA Fee Include Common Area Maintenance
Senior Community No
Tax ID 29-029-239
Ownership Fee Simple
SqFt Source Assessor
Acceptable Financing Cash, Conventional
Listing Terms Cash, Conventional
Financing Cash,Conventional
Special Listing Condition Standard
Read Less
Want to know what your home might be worth? Contact us for a FREE valuation!

Our team is ready to help you sell your home for the highest possible price ASAP

Bought with Susan Greenwood • Jay Spaziano Real Estate
GET MORE INFORMATION





